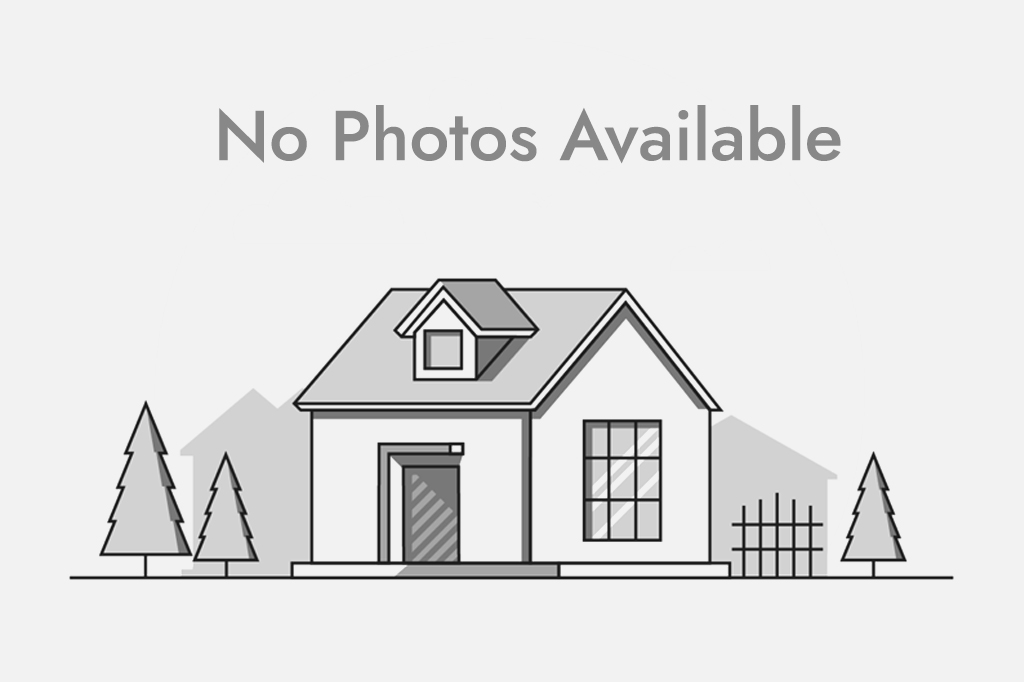Description
This stunning fully developed 3 bedroom, 2.5 bathroom bungalow has been meticulously maintained and is perfect for a family, down-sizers, or those wanting to enjoy the comforts of a bungalow. Situated on Walden Park, this sprawling 1,569 square foot walkout bungalow is beautiful both inside and out and has nearly 3,000 square feet of developed space. Upon entering the home, transom windows flood natural light into the hallway and throughout the home. There is a large den/office space at the front of home with french doors for added privacy. The timeless white kitchen is complete with quartz countertops, a large pantry with custom shelving and glass cabinetry completing the open and airy feel throughout this home. The kitchen opens to the large dining area and expansive living space that is complete with a central gas fireplace with a custom surround. A wall of windows overlooking the park allows for natural light to keep the space bright all day long, regardless of the time of year and all windows have Hunter Douglas up/down window coverings. A large deck can be accessed off of the main living area and has views overlooking the park. The primary suite spans 13' x 15' and is complete with a 4 pc

