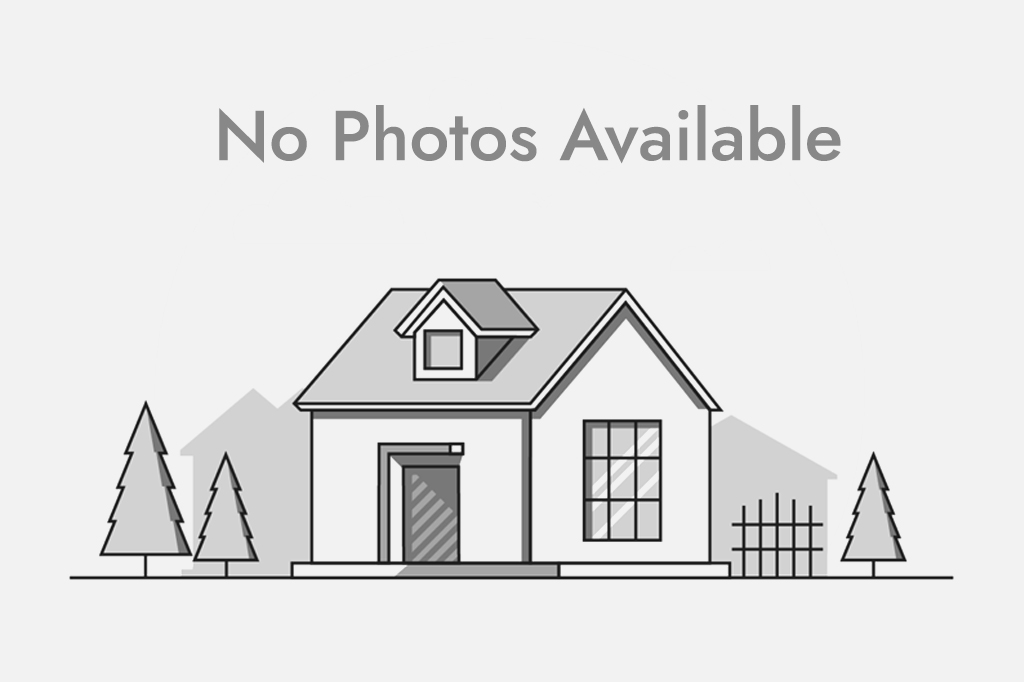Description
WELCOME to this FRESHLY PAINTED, (CORNER) Apartment that has 540 Sq Ft in the MORGAN Building, a 17’ X 8’ TITLED PARKING STALL in the HEATED UNDERGROUND PARKADE, a 3’ X 3’ Assigned STORAGE LOCKER, an 11’7” X 10’3” PATIO in the VIBRANT Community of LINCOLN PARK!!! This WELL-MAINTAINED Building incl/FITNESS CENTRE, PARTY ROOM, COVERED OUTDOOR GAZEBO, RECREATION ROOM w/Billiards, + Darts, BICYCLE STORAGE, + 30 UNDERGROUND VISITOR PARKING STALLS (w/Owner access), GUEST SUITES (can be rented), + MORE!!! This HOME has a Tiled Foyer, Front Closet, + a 4 pc Cheater EN-SUITE Bathroom incl/NEW Toilet, + a Soaker Tub to RELAX after a long day, + Shelving for STORAGE. The Stacked Washer-Dryer in the Laundry Room, + the Kitchen has Wood/Silver Cabinetry, SS/Black Appliances, Tiled Backsplash, Countertops incl/Breakfast Bar (Shelving underneath for Storage) for those On-The-Go Meals. The NEW LUXURY VINYL PLANK Flooring leads into the Living Room in this OPEN CONCEPT area for ENTERTAINING w/LOVED ONES. The Corner GAS Fireplace w/Mantle will hold a TV or Decorations. It is PERFECT for those chilly evenings to feel COZY on the couch with a blanket or read a book ENJOYING the AMBIENCE of the fire. The HUGE windows bring in NATURAL LIGHT giving this a SPACIOUS feel. The Dining Room accommodates FAMILY meals while you share MEMORIES, + LAUGHTER around the table. A door opens to the EXTRA-LARGE BRICK COVERED Patio w/LARGE TREES for PRIVACY where you can sit outside basking in the Fresh Air, + S

