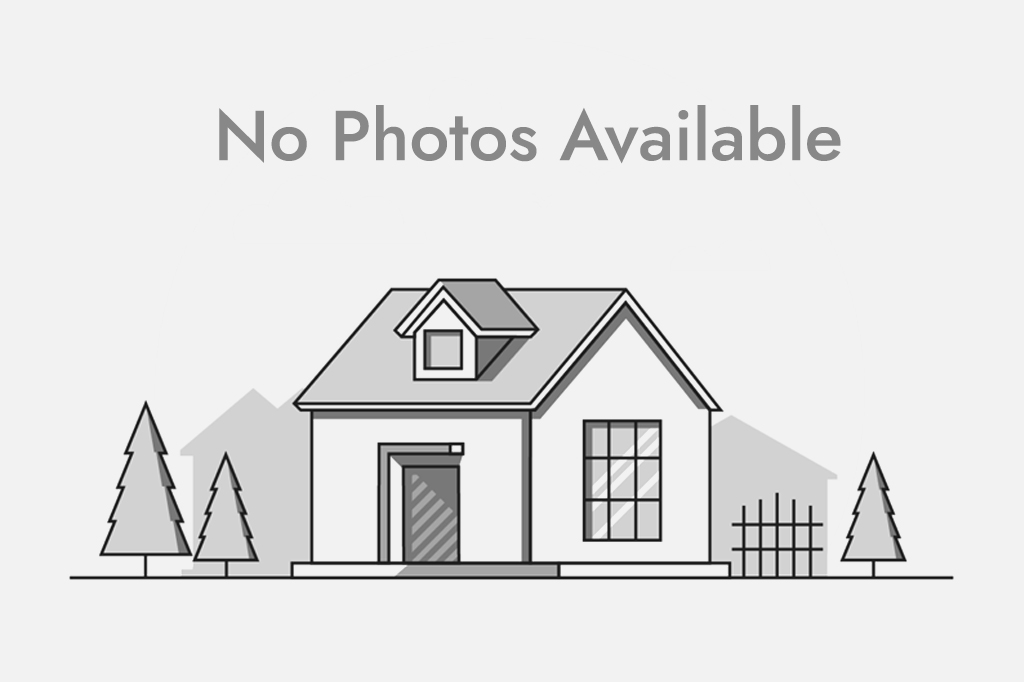Thank you for taking the time to consider me, Timmy Sharma, as your trusted realtor in Calgary. Whether you’re in the market to buy, sell, or simply explore your real estate options, I’m here to ensure you receive the dedicated and professional service you deserve. With a deep understanding of the Calgary market, my commitment is to guide you through every step of your real estate journey. From the initial consultation to the final closing, I’ll be there, making sure all details are expertly handled, from market insights to negotiations, staging advice, and beyond.
My approach is centered around open communication, transparency, and a strong focus on achieving your real estate goals. I believe that every client’s journey is unique, and I tailor my services to match your specific needs. Whether it’s finding the perfect home for you and your family or securing the best deal on your property, I am dedicated to exceeding expectations at every turn.
Let’s make your next move as smooth and stress-free as possible. Feel free to reach out anytime—I’m always available, informed, and on time to assist you. Together, we’ll make your real estate dreams in Calgary a reality!

