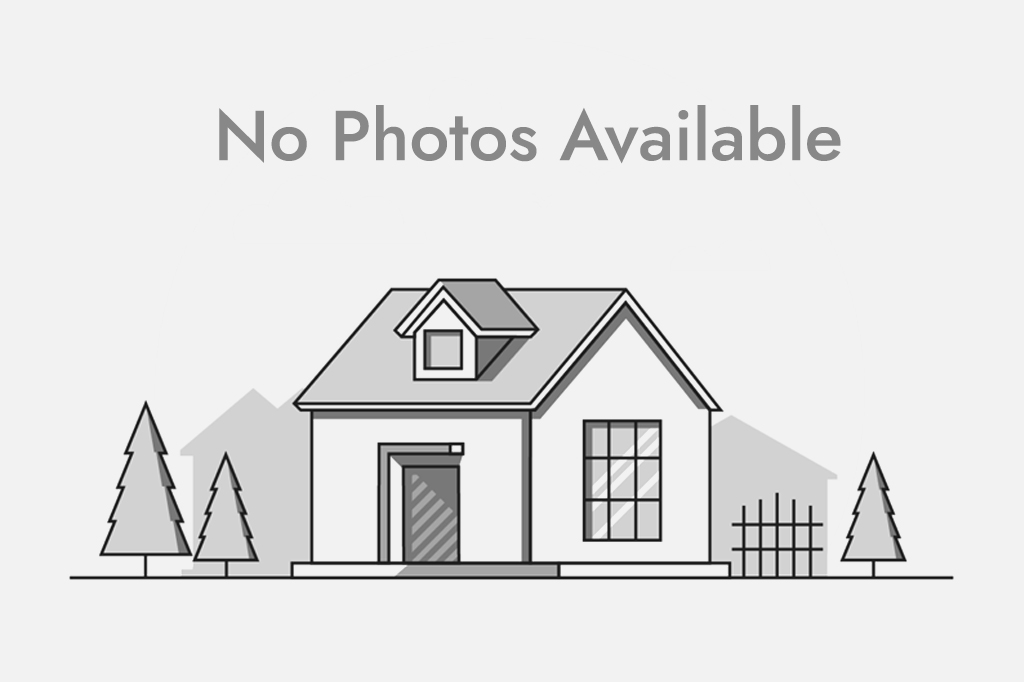Description
Behind verdant hydrangeas and established perennials, this stately residence spans over 3700 square feet across four elegantly appointed levels, beautifully maintained to emulate a peaceful, low-maintenance oasis. Thoughtful upgrades have created a residence with a plethora of comforts, while tasteful details provide beauty to the most discerning buyers. The home boasts 3 bedrooms, 3.5 bathrooms, and a Savaria elevator granting access to all floors. The design seamlessly merges classic and modern elements, including a custom Serenade fireplace, walnut built-ins, wide plank hardwood, pot lighting, 9' flat painted ceilings, and a stunning open riser staircase. The stone courtyard front patio invites you into the main level, fe

