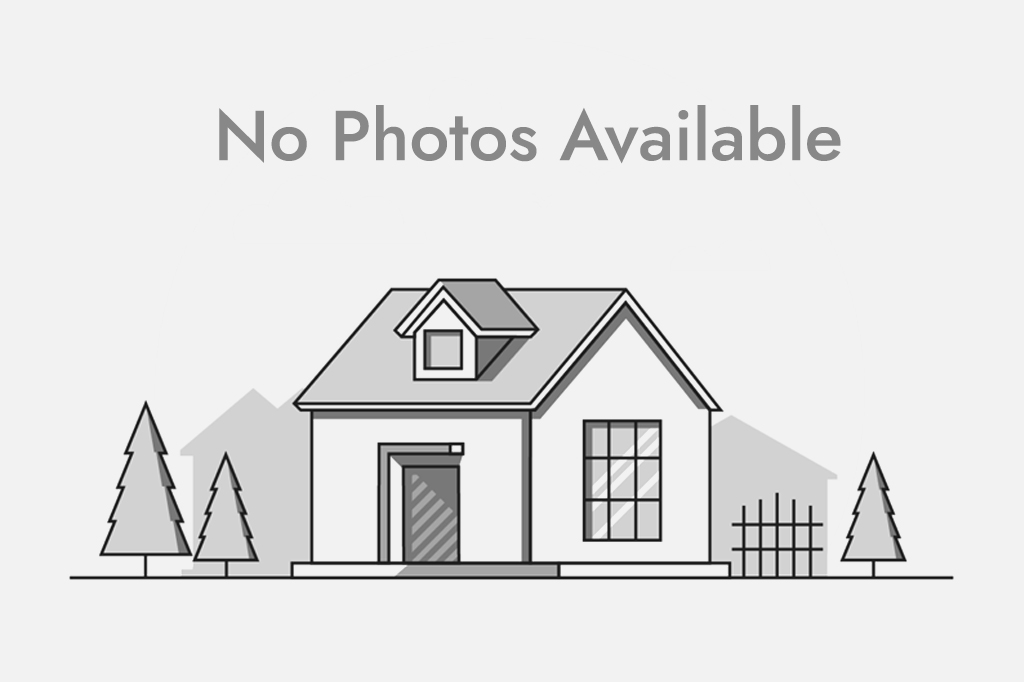, Calgary, , T2A 6A9
$ 435,000
Mortgage Calculator
Total Monthly Payment: Calculate Now
5
Bed
2
Full Bath
0
SqFt
$0
/ SqFt
-
Neighbourhood:
Type
Residential
MLS® #:
A2168971
Year Built:
Days on Market:
2
Schedule Your Appointment
Description
**COME JOIN US AT OUR OPEN HOUSE THIS SATURDAY OCTOBER 5 AND SUNDAY OCTOBER 6 FROM 1-4PM**PRIME INVESTMENT OPPORTUNITY! This well cared for duplex features 5 bedrooms, 2.5 bathrooms, 4 car parking pad and has been lovingly maintained and upgraded by the same owner for the last 29 years. Separate entrances to the main and lower level make this a great opportunity for a mortgage helper, rental up and down, or just an affordable home for a large family! As you enter the main floor you are greeted by the spacious living room with large picture window. Open kitchen and huge dining room with laminate flooring, maple shaker cabinetry, tile backsplash, and island. Maste

