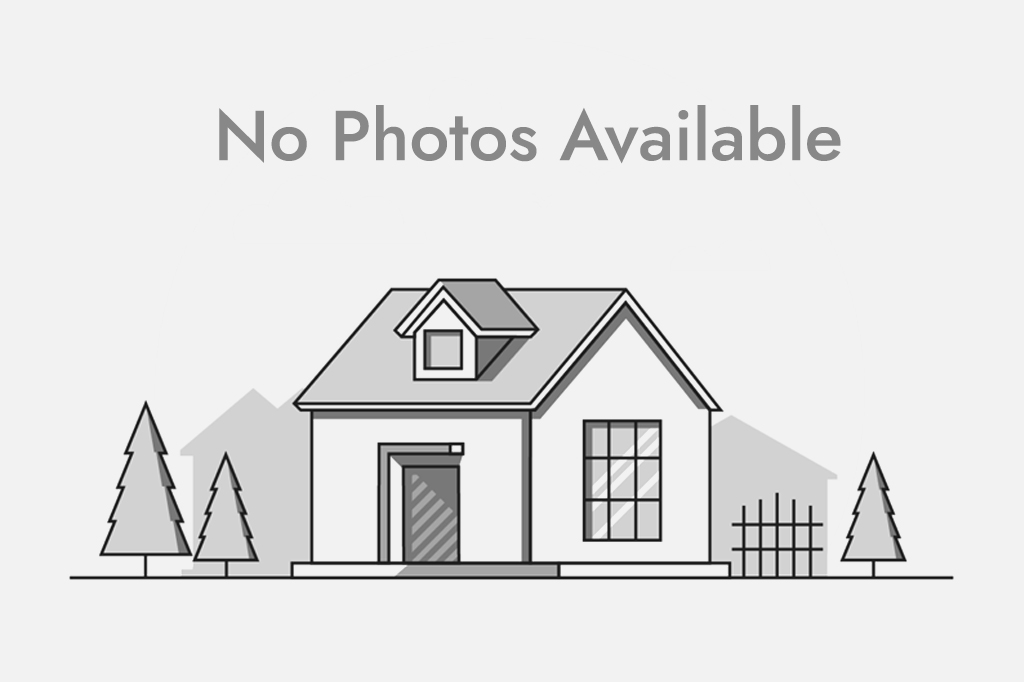, Calgary, , T2Z 4B8
$ 950,000
Mortgage Calculator
Total Monthly Payment: Calculate Now
4
Bed
3
Full Bath
0
SqFt
$0
/ SqFt
-
Neighbourhood:
Type
Residential
MLS® #:
A2168974
Year Built:
Days on Market:
25
Schedule Your Appointment
Description
An EXQUISITE custom built ALBI home 4 bedroom with over 3,850 sq ft of living space on all 3 levels, located in the sought after Elgin Estates of McKenzie Towne, backs onto green space & just steps from The Inverness Pond & Park! Welcoming front porch with beautiful curb appeal. As you enter the foyer, you are greeted with an open floor plan boasting wide S.E. facing windows bringing abundance of natural lights. Main Floor features gleaming hardwood flooring, elegant living room has gas fireplace, den/office with double French doors & tile flooring. 2 pc powder room & mud room from garage. Gourmet kitchen has stainless steel appliances, granite counters, large island, raised breakfast bar, built-in wine rack & walk-through pantry with built-in cabinets providing ample storage space. Bright kitchen nook has door opens to the large wood deck, perfect place for your morning coffee, enjoying the spectacular views of the Pond & green space. Classy stairs to the upper floor, the large bonus room with vaulted ceiling, a perfect place for TV/games night, or for kids play room. Spacious master bedroom has vaulted ceiling, walk-in closet, relax in the 5 pc Spa -inspired en suite with double sinks, oversized shower with dual shower heads, dual vanities & soaker tub. Central upper floor laundry with door to Master walk-in provides convenience. Two good sized bedrooms with their own walk-in closets & the 4 pc main bath. Lower level is the fully developed walk-out basement with gas fireplace, "Sierra Stone" flooring, 9 ft ceilings, large rec room, 4th bedroom , wet bar & 4 pc bathroom. Other features include air-conditioned, tankless hot water, underground sprinklers system, newer roof shingles & oversized garage..."Pride of Ownership" completes the package. Recent Improvements: Fresh paint on main and lower floors & brand new Electric Range in kitchen. Fantastic location, backing onto green walking path and steps from the pond. Enjoy all the amenities McKenzie Towne

