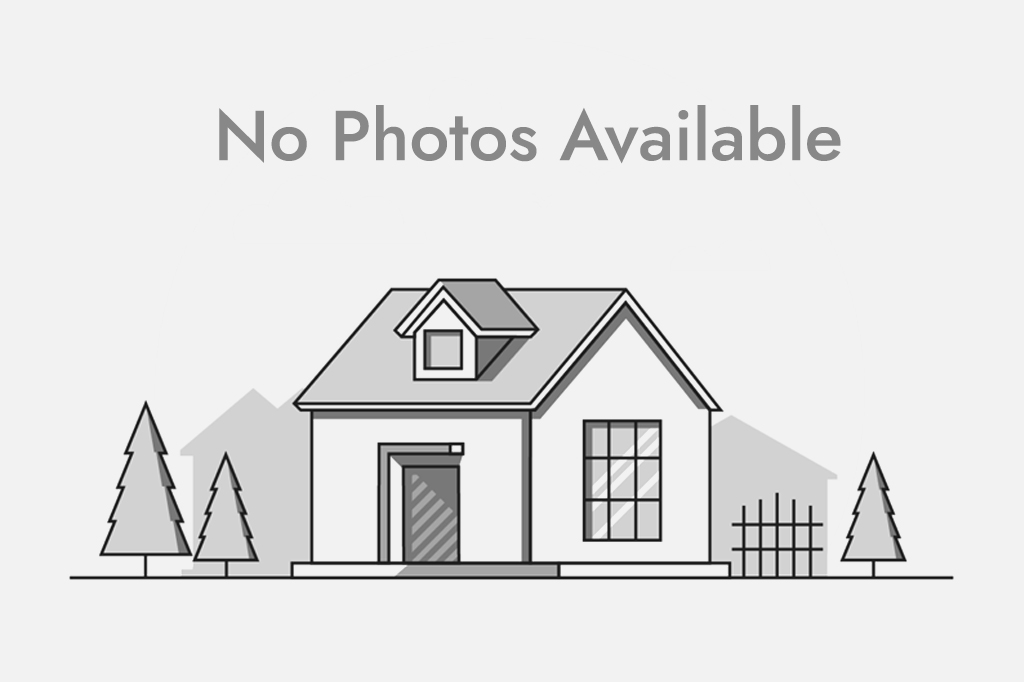, Calgary, , T3G 3M8
$ 999,900
Mortgage Calculator
Total Monthly Payment: Calculate Now
4
Bed
3
Full Bath
0
SqFt
$0
/ SqFt
-
Neighbourhood:
Type
Residential
MLS® #:
A2169514
Year Built:
Days on Market:
19
Schedule Your Appointment
Description
Remarkable 0.3 acre property with beautiful mountain views and massive southwest facing yard. Original owners have kept this home and yard very well maintained over the years. Poly-B plumbing was replaced wtih pex, new Hunter Douglas window coverings throughout the home (2022), and updated flooring and paint in basement (2022). The very bright and welcoming main level has an open spacious kitchen, dining area and family room, all with southwest facing windows and views out to the mountains. The large deck off the dining area is a great outdoor dining area to look at the view, with a gas line and stairs down to the yard. Formal living room and dining room at the front of the house, both with pre-finished oak hardwood flooring. The powder room and laundry room complete this main level

