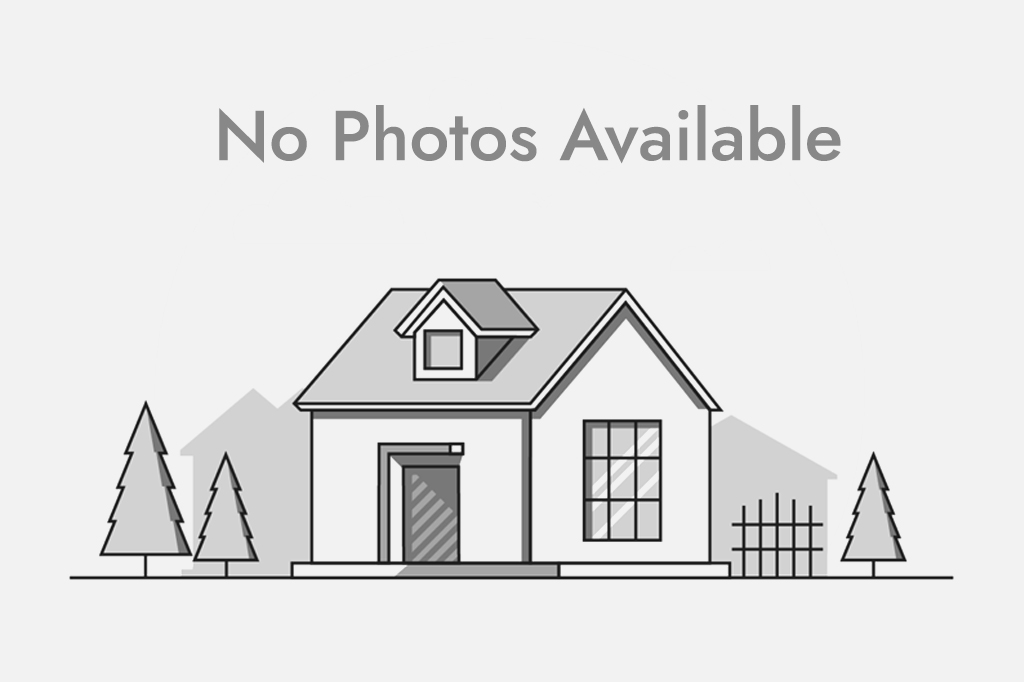Description
Check out the 3D Tour. Exquisite 4 bedroom, 3.5 bathroom Calbridge Custom Estate Home boasts over 4082 sf of usable space with a beautiful arts and crafts elevation, maintenance-free acrylic stucco, smartboard, and stone. It is situated across from GREEN SPACE and minutes from the beach club with NO NEIGHBOURS directly behind you! It would make a great MULTIGENERATIONAL home with oversized rooms and storage! It features 4 EXTRA LARGE bedrooms, a den/office FLEX space, and another LIFESTYLE ROOM that could be another bedroom, nursery, or reading room. The HUGE BONUS ROOM (16’ x 19’) with VAULTED 10 ft ceilings and cork flooring is perfect for watching movies or relaxing. The OVERSIZED HEATED/FINISHED GARAGE with 220 Volt - 15 amp service, a cold water tap, and an air cleaning system is excellent for a workshop area. As you walk up the extra wide driveway and sidewalk to the covered front porch, you are met with a 10 ft fibreglass door that opens into a grand foyer with oversized tile and tons of room and storage space in your 8-foot front closet. The open-concept floor plan is stunning with 7’ doors throughout the home and AKADIA BRAZILIAN WALNUT HARDWOOD FLOORS that flow into the great room with its cantilevered fireplace and adjacent dining area. A practical flex office/den is off the dining area with built-in cabinetry and a French pocket door. This home perfectly blends luxury and practicality, from built-in speakers and extra cabinetry to stainless steel appliances with a gas convection range. The stunning Bianco Antico thick GRANITE is in the kitchen, and it has a custom island with a pull-down tap, deep sinks, and pot drawers. To the side is the BUTLER’S PANTRY with more cabinets and the large food pantry. As you head up the EXTRA WIDE STAIRCASE with spindles, the LARGE primary bedroom has a separate lifestyle room with French pocket doors to suit all your needs. The primary ensuite has a SOAKER TUB and dual sinks with granite countertops. Upstairs is the convenient laundry room with tons of shelving and storage space, two other well-appointed bedrooms (all with large walk-in closets), and a 3-piece main bathroom. Plus, upstairs, EXTRA SOUND INSULATION has been built into the rooms to ensure your peace and quietness. At the same time, extra insulation in the basement helps with heat efficiency, cork flooring, and another 3-piece bathroom with HEATED TILE, cold room, living room, and HUGE fourth bedroom. Even the mechanical room is oversized and practical with a TANKLESS HOT WATER TANK, HIGH-EFFICIENCY

