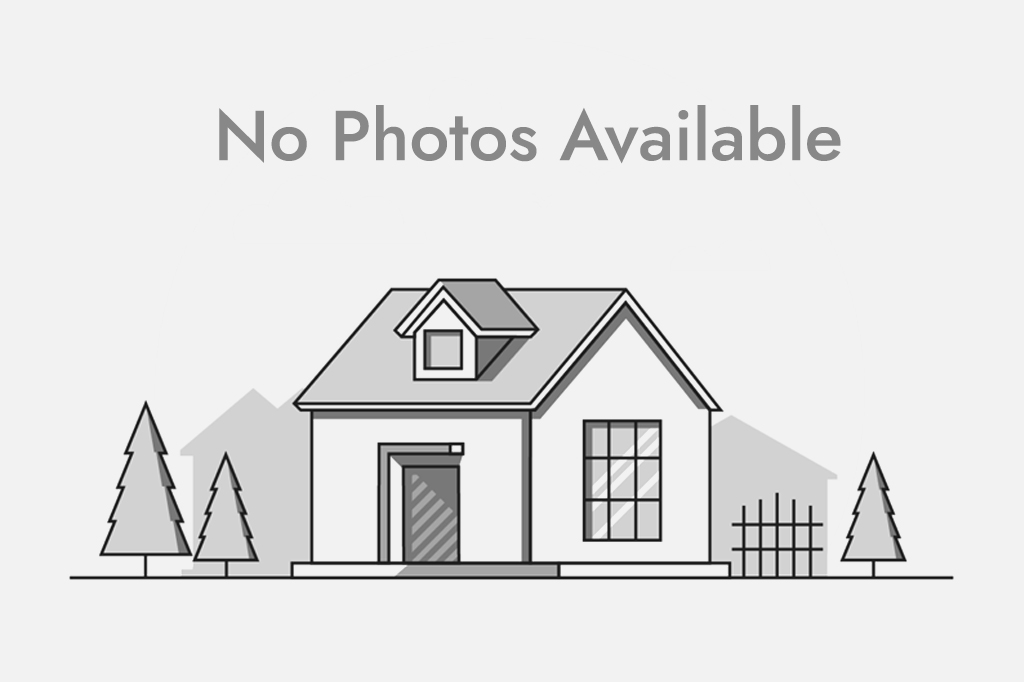Description
Welcome to your dream home! This brand new two-storey townhouse is the epitome of contemporary living, offering an ideal blend of luxury, comfort, and functionality. Nestled in a thriving community, this 3-bedroom, 2.5-bathroom townhouse is designed for families, young professionals, and first-time homeowners who desire modern amenities and a low-maintenance lifestyle. Step inside to discover an open-concept main floor bathed in natural light. The spacious living room features large windows, creating a bright and airy space perfect for relaxation and entertaining. The adjoining dining area offers ample space for family meals or hosting dinner parties. The modern kitchen is a chef's delight, featuring Sleek quartz countertops, large center island, stainless steel appliances, ample storage and countertop space, perfect for meal prep and entertaining. A conveniently located half-bath on the main floor

