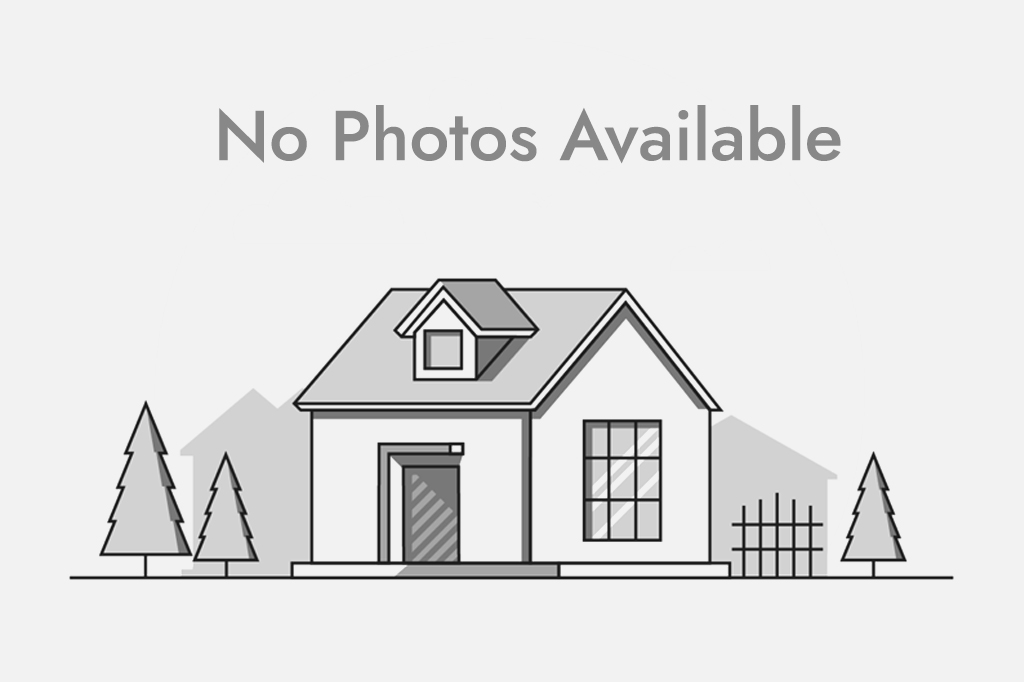Description
Welcome to this stunning 4-bedroom, 3-bathroom home located in the heart of the family-friendly neighbourhood of Tuscany. This well-maintained gem boasts a bright, open main level filled with natural light and gleaming hardwood and tile floors. The spacious updated kitchen is perfect for entertaining, featuring a large island, granite countertops, a walk-in pantry, and an inviting eating nook that overlooks the peaceful backyard. The cozy family room, complete with a gas fireplace, is ideal for relaxing, while the main level also includes a formal dining room and the convenience of a laundry room. Upstairs, you’ll find brand-new carpet and a massive bonus room with vaulted ceilings, providing the perfect space for a home theatre or play area. The primary bedroom is a true retreat with a walk-in closet and a luxurious 4-piece ensuite with skylight and a relaxing j

