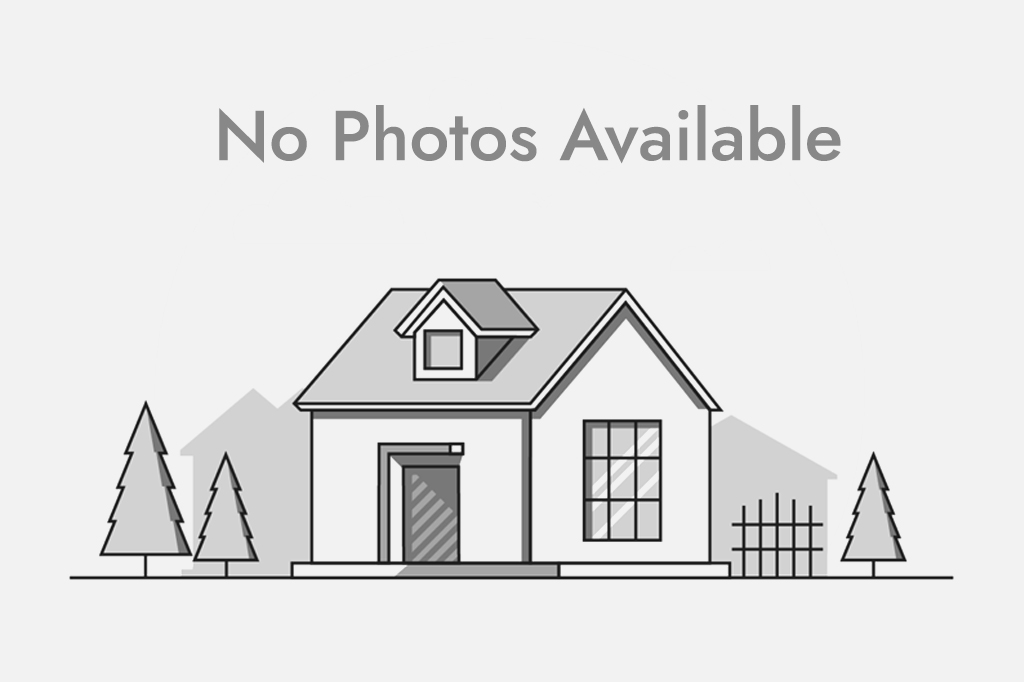Description
Nestled in the heart of the desirable NW community of Edgemont, this beautifully upgraded home with walk-out basement offers a total of 6 bedrooms, 4 total bathrooms & over 3,400 total developed space. Situated on a large serene treed lot, this property provides the perfect balance of elegance, space & functionality for modern family living. As you step inside, you're greeted by an inviting open foyer leading you to formal living & dining rooms, perfect for hosting gatherings or enjoying quiet family dinners. The fully renovated kitchen by Legacy Kitchens, is truly the heart of this home, where no detail has been overlooked. This beautiful high-end renovation featuring Cesar Stone counters, stainless steel appliances—including a gas cooktop and wall oven—creates a space that any home chef will love. Just off the kitchen, th

