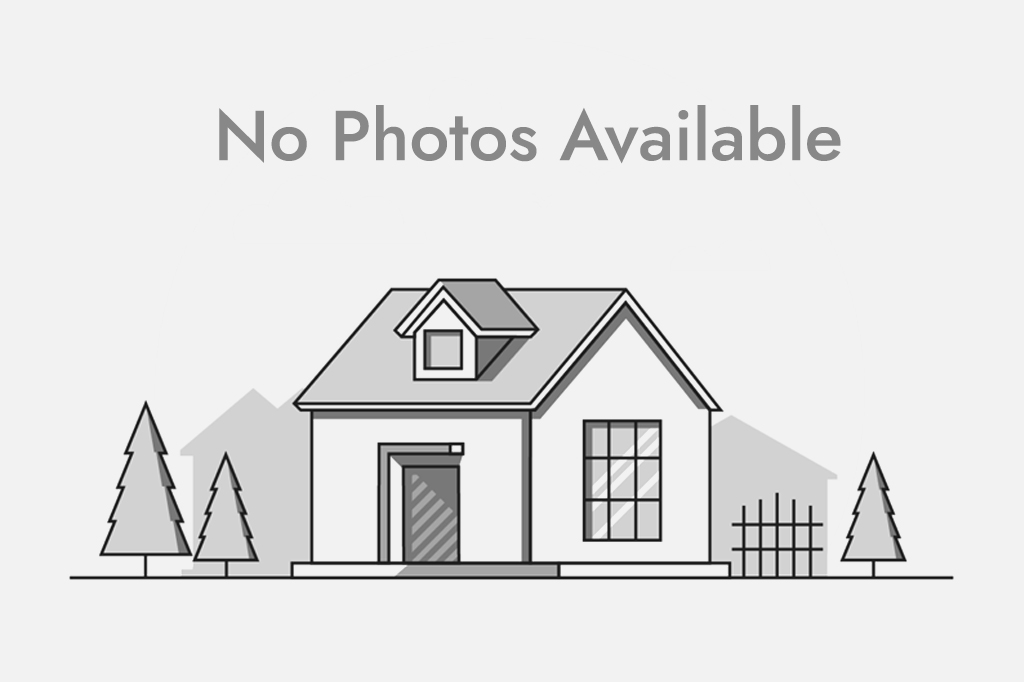, Calgary, , T3H 3A3
$ 1,199,000
Mortgage Calculator
Total Monthly Payment: Calculate Now
4
Bed
3
Full Bath
0
SqFt
$0
/ SqFt
-
Neighbourhood:
Type
Residential
MLS® #:
A2170938
Year Built:
Days on Market:
47
Schedule Your Appointment
Description
*** Open House - Saturday, November 9 from 1 PM to 3 PM *** Explore this beautiful home in the desirable Signal Hill area! With over 3,200 square feet of living space, a walkout basement, and stunning mountain views, this property offers a wonderful opportunity for your next chapter. Situated on a quiet no-through road, you’ll enjoy both privacy and easy access to community amenities. Take in the peaceful surroundings, including views of the foothills and mountains, while relaxing in your private backyard. As you arrive, you'll notice the attractive curb appeal, featuring modern colours and well-kept landscaping. Inside, the spacious living and dining area welcomes you with vaulted ceilings and natural light, complemented by a curved staircase leading to the upper level. The two-way fireplace adds warmth and connects the space to the cozy breakfast nook, just off the chef’s kitchen, which includes ample counter space, storage, and quality appliances. The main floor also includes a convenient laundry/mudroom. Upstairs, the large primary bedroom offers a walk-in closet and a luxurious six-piece ensuite with heated floors and a cozy lounge area, all while enjoying beautiful mountain views. Two additional bedrooms with charming vaulted ceilings are thoughtfully separated from the primary su

