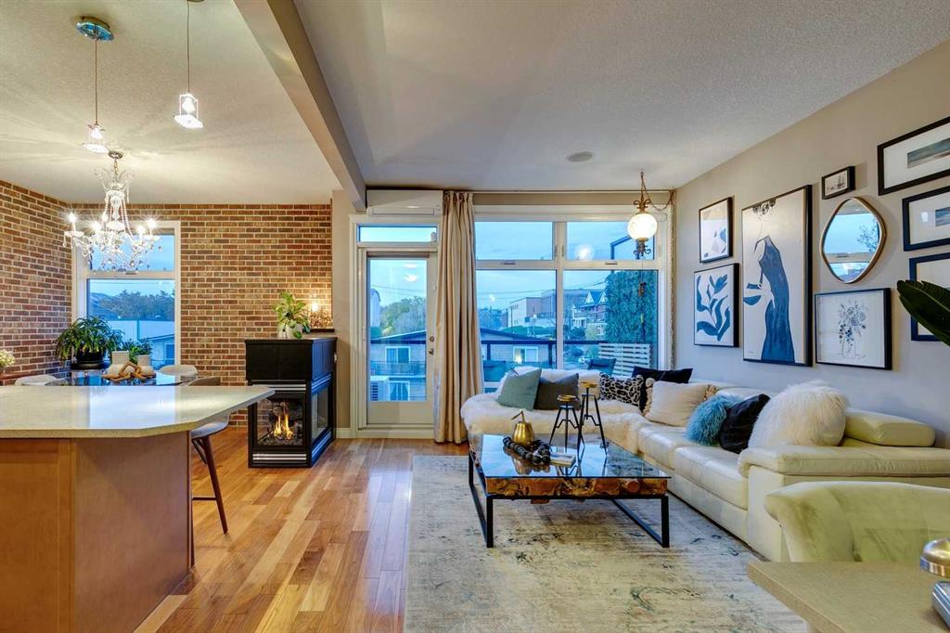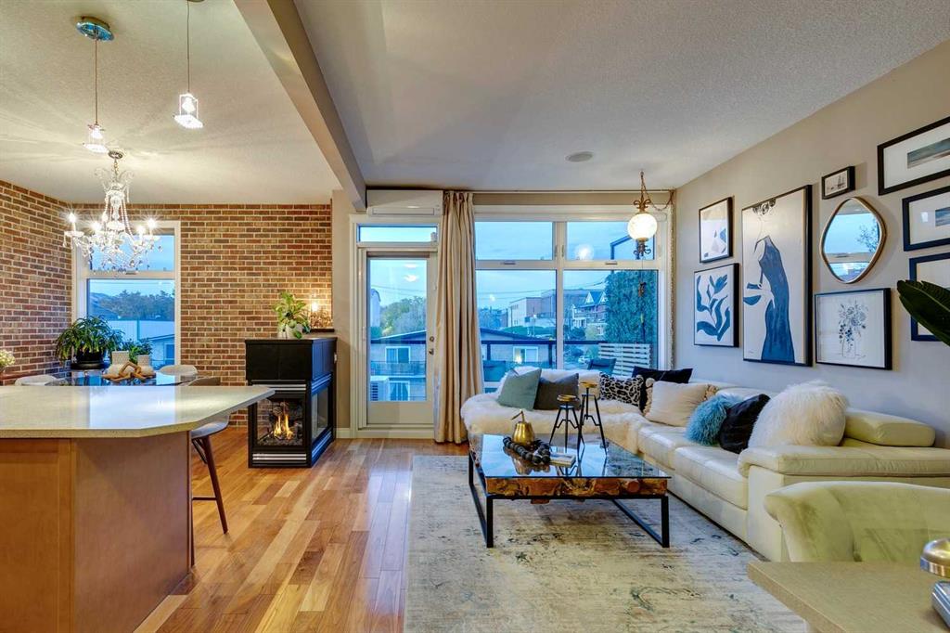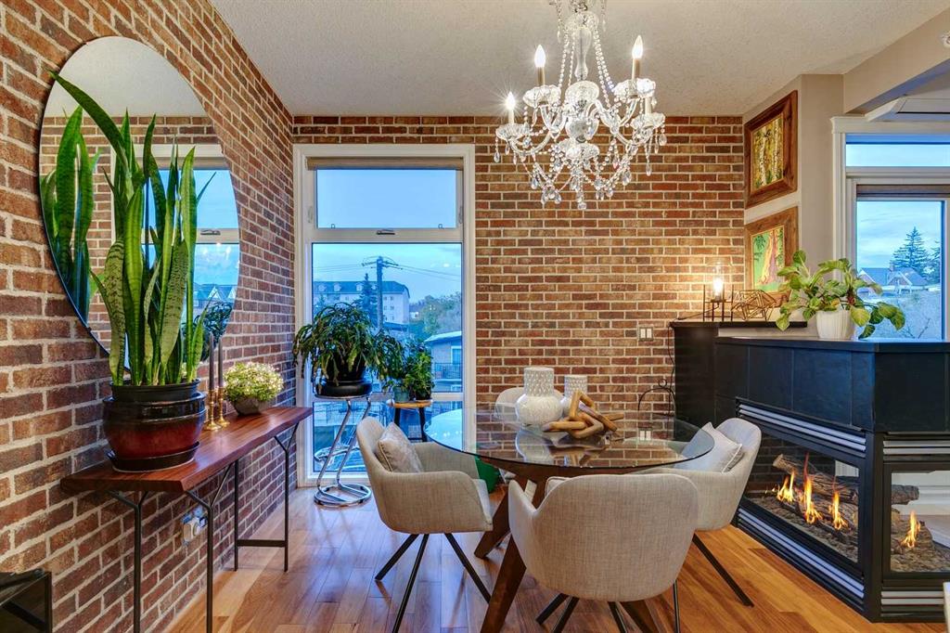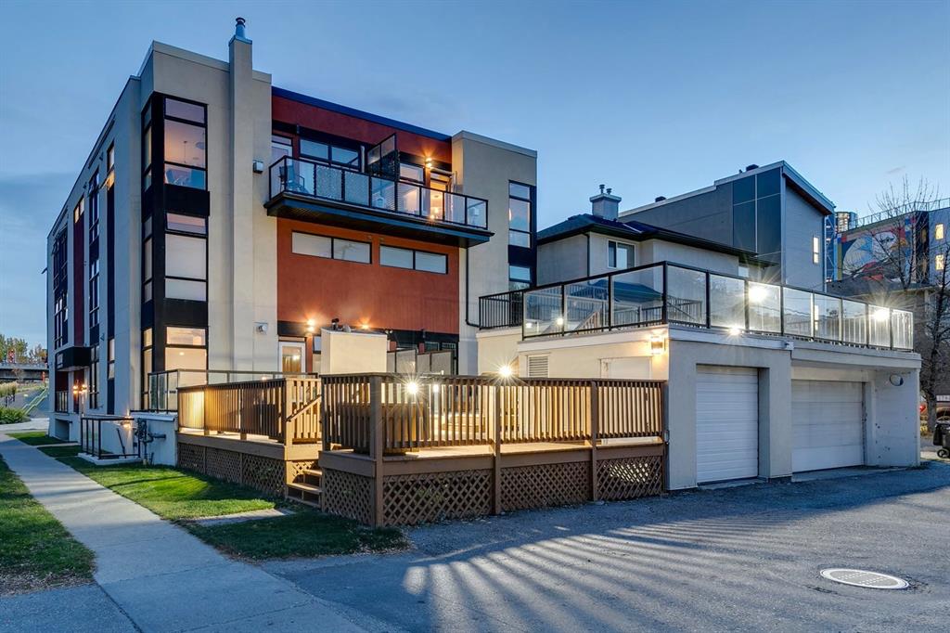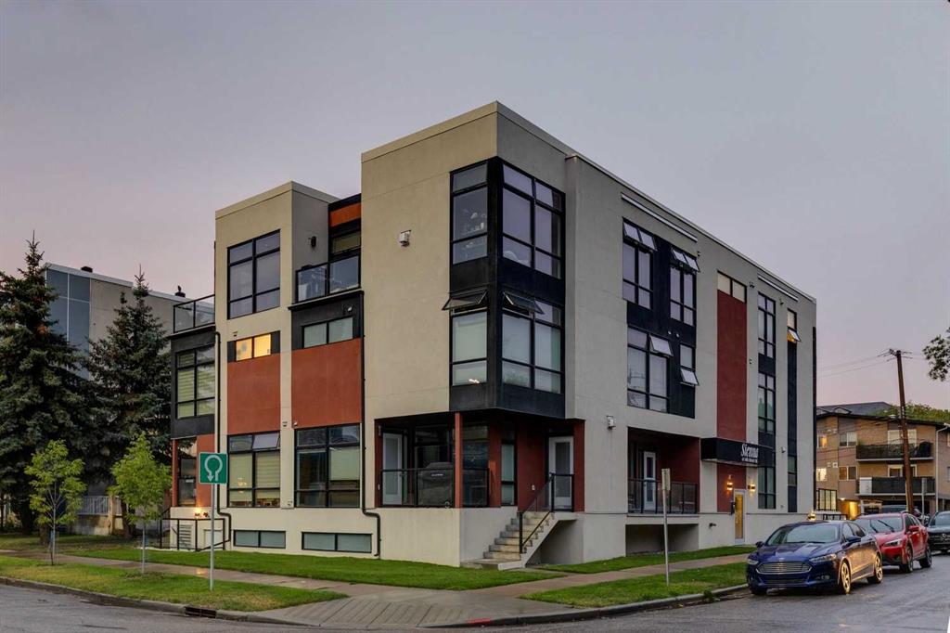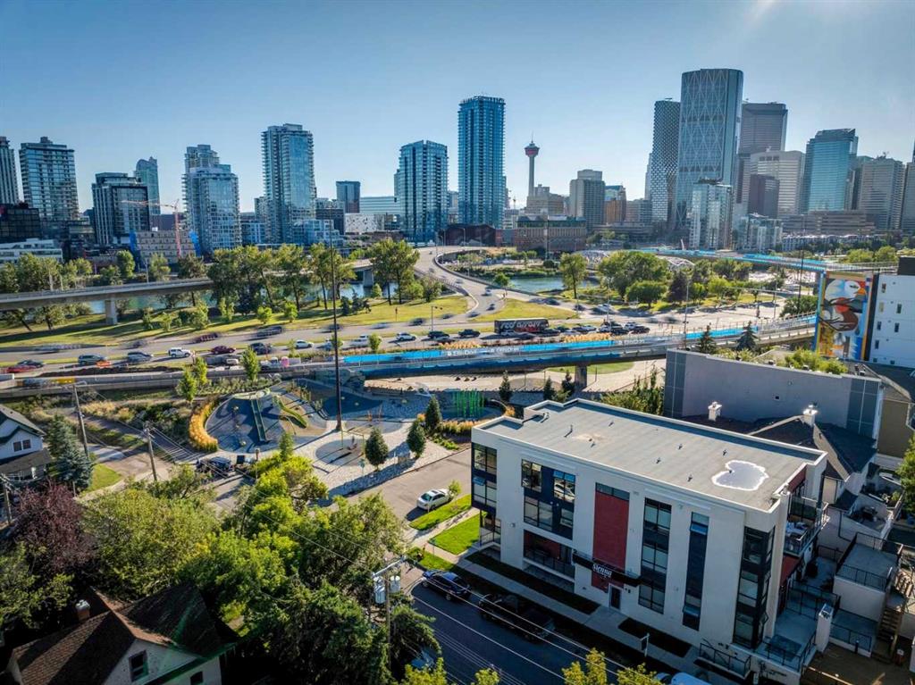303, 41 6 Street NE, Calgary, Alberta, T2E 8H7
$ 499,900
Mortgage Calculator
Total Monthly Payment: Calculate Now
2
Bed
2
Full Bath
1305
SqFt
$383
/ SqFt
-
Neighbourhood:
North East
Type
Residential
MLS® #:
A2171382
Year Built:
2008
Days on Market:
34
Schedule Your Appointment
Description
Welcome home to your urban oasis! This stunning 2BR, 2 bath top-floor condo offers a unique blend of modern luxury and classic New York-style charm. Spanning over 1300 ft of living space on two levels, this bright and airy space with a neutral palate of colour throughout features an abundance of windows, filling every corner with natural light. Main floor office or 2nd bedroom is a great flex room for whatever you want to you use it as and convenient with full bath across from it. A few steps inside and you will fall in love with the gorgeous renovated kitchen, perfect for culinary enthusiasts, complete with contemporary finishes and ample storage including a pantry. Glance over into the exceptional Living Room with gas fireplace and entry out to your own patio. The spacious primary ensuite offers a private retreat, showcasing a sleek design and modern amenities including steam shower with Bluetooth shower head. . Enjoy the warmth of beautiful hardwood floors throughout, complemented by impressive 9-foot ceilings that add to the open feel of the living space. The air conditioning ensures comfort year-round, making this condo a perfect sanctuary. Everything you see here you will love! Nestled in the heart of Bridgeland, this home is just a stroll away from parks, shopping, and convenient transportation options, making it ideal for those who want to experience the vibrant community lifestyle. Don’t miss your chance to own this exceptional property that perfectly balances style, comfort, and location! Places like this do not come around often so have a look at the pictures, then schedule your appointment to view in person….you will not be disappointed.

