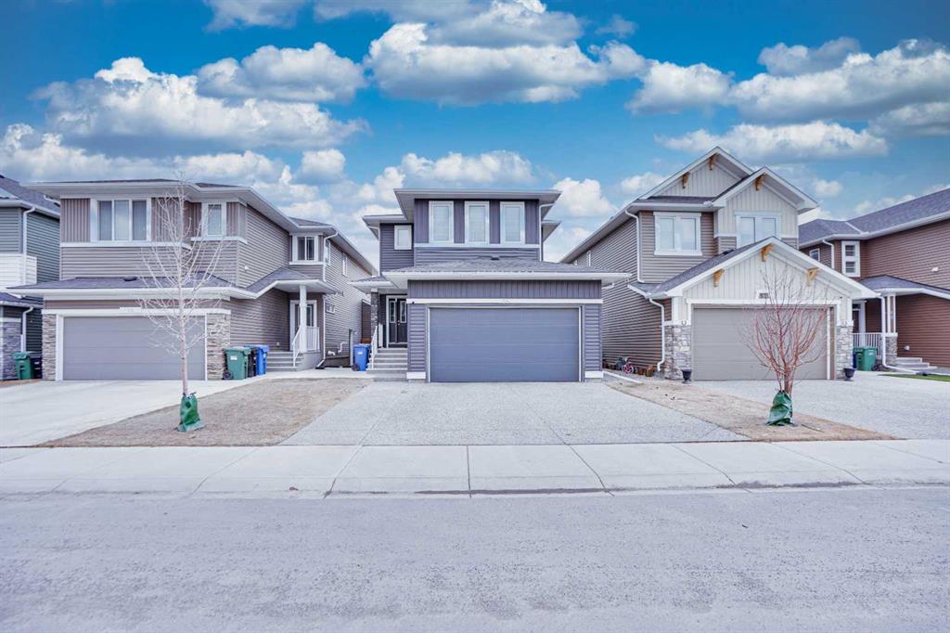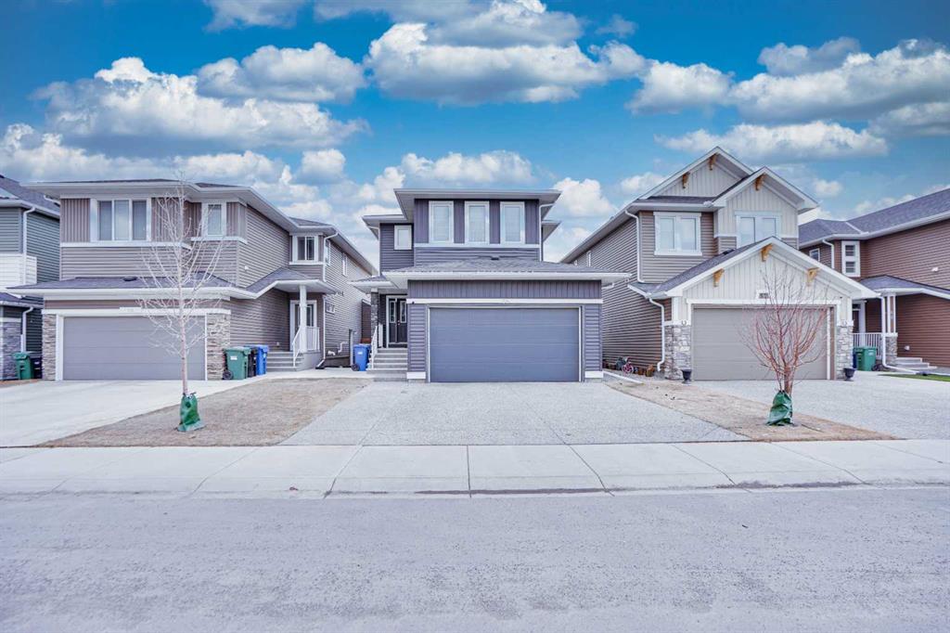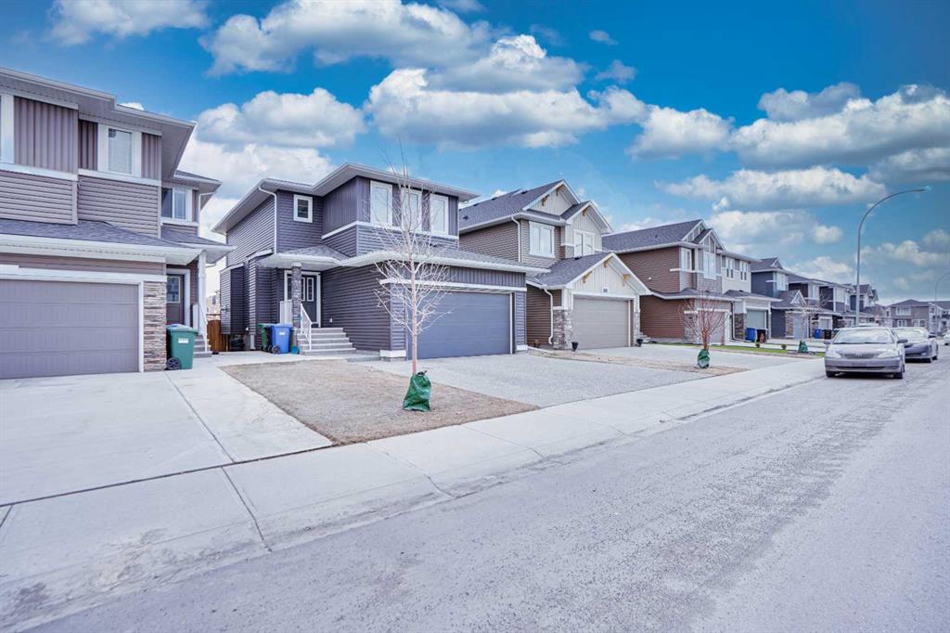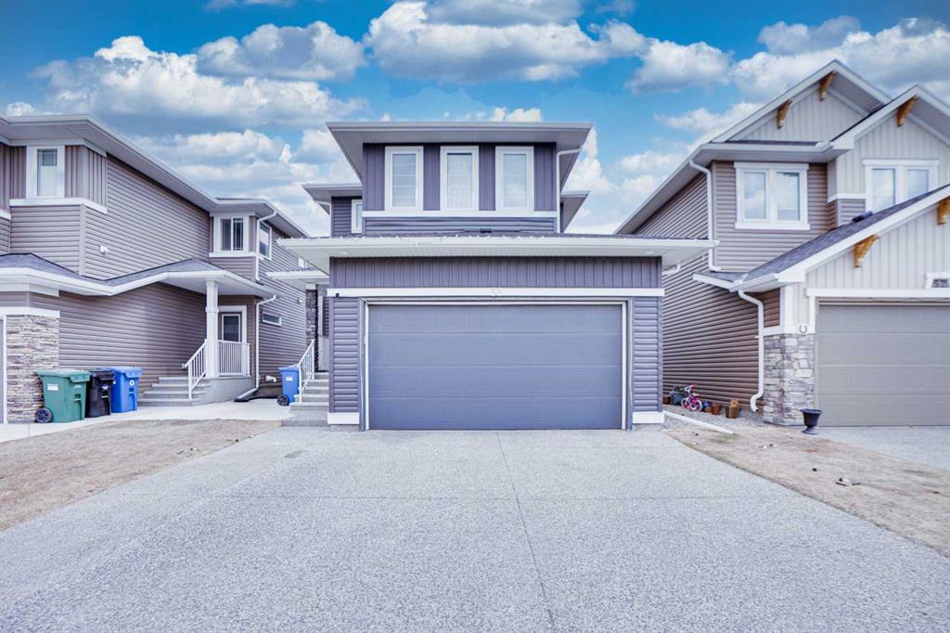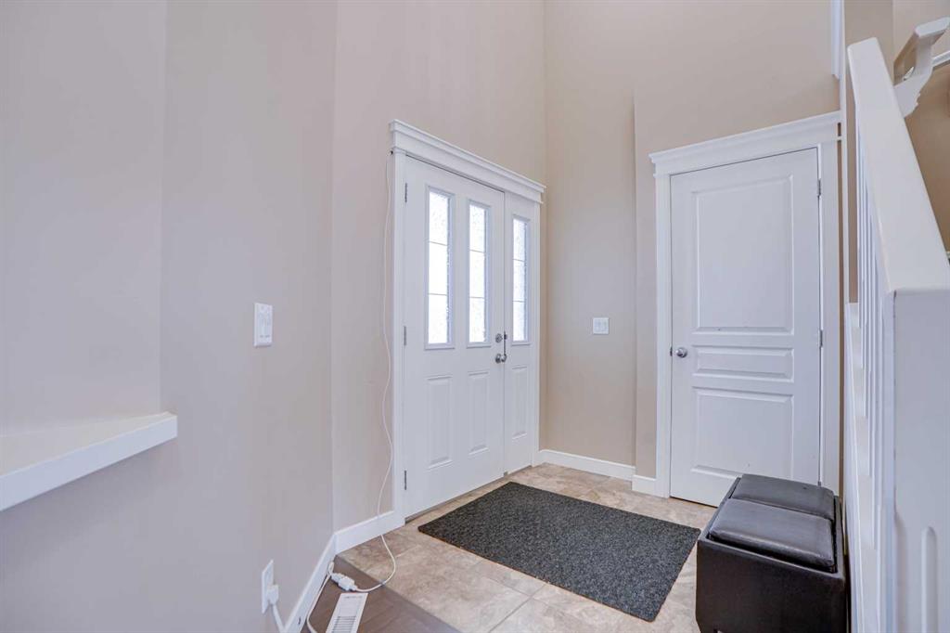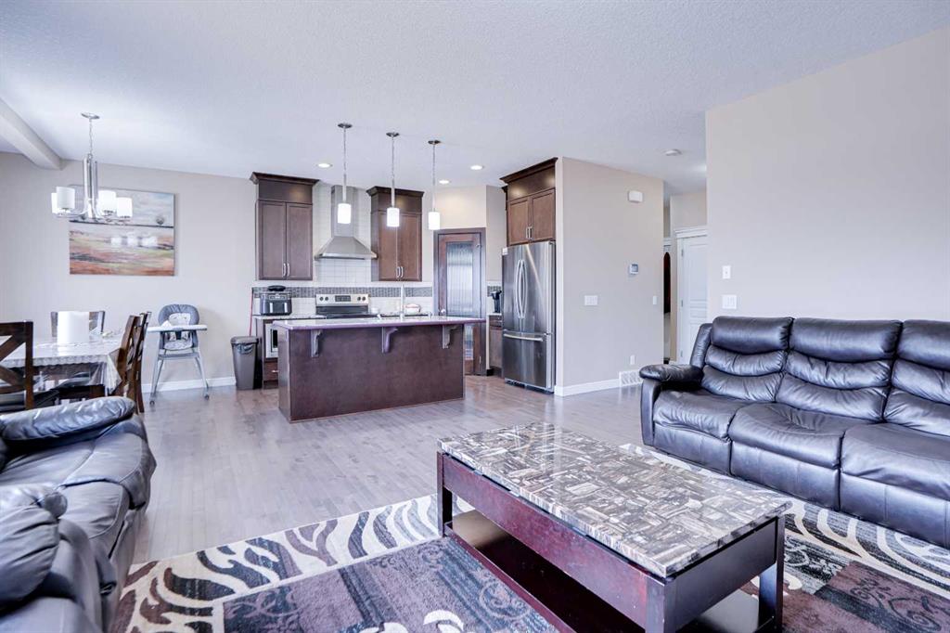56 red embers sq ne Square W, Calgary, Alberta, t3n0x8
$ 760,000
Mortgage Calculator
Total Monthly Payment: Calculate Now
5
Bed
3
Full Bath
1706
SqFt
$445
/ SqFt
-
Neighbourhood:
West
Type
Residential
MLS® #:
A2172933
Year Built:
2017
Days on Market:
6
Schedule Your Appointment
Description
OPEN HOUSE NOV 16 10:15 TO 3PM ....ATTENTION FIRST TIME HOME BUYERS!! FRONT GARAGE HOME! EXTENDED GARAGE! EXTENDED DRIVEWAY CAN PARK UPTO 3CARS ON DRIVEWAY! DEVELOPED 2 BEDROOM BASEMENT SUITE (ILLEGAL) WITH SEPERATE ENTRANCE! BIG BACKYARD! LOADED WITH UPGRADES! Welcome to this beautiful bright and fully developed home with lots of upgrades built by "Nuvista Homes" located in the community of Redstone ne. this house is very Close to park , playgrounds and shopping plazas and future school site.This well maintained amazing family home greets you with an open floor plan. As u step into the foyer you wil see an open to above plan and inviting big living room and dining area with large windows. the kitchen features stainless steel modern appliances cabinets and walkthrough pantry for all your coking needs . Hardwood flooring on the main floor, 9' ceiling on main. the half washroom and laundary room on the main floor complete the main floor. upstairs you will find 3 bedrooms including the master bedroom plus a bright bonus room. ensuite washroom also offers a skylight that bring more natural light. the bonus room on this level is an ideal space for kids play area or having fun times with family and friends. The fully developed basement suite(ILLEGAL) has an seperate entrance also offer 2 additional bedrooms full washroom and seperate laundary with lots of windows in it to bring more natural light. enjoy bbq on a spacious deck at the back this home also offers a big backyard. it has big extended front driveway and concrete path on one side of the house and gravel on the other side. Fully fenced.. its a complete house must see call your favourite realtor to book a private viewing

