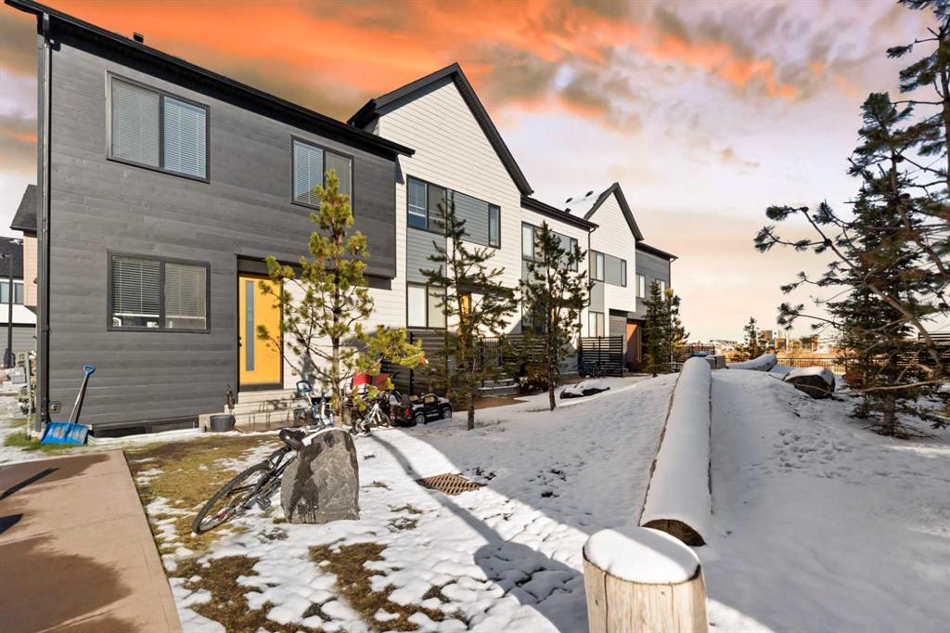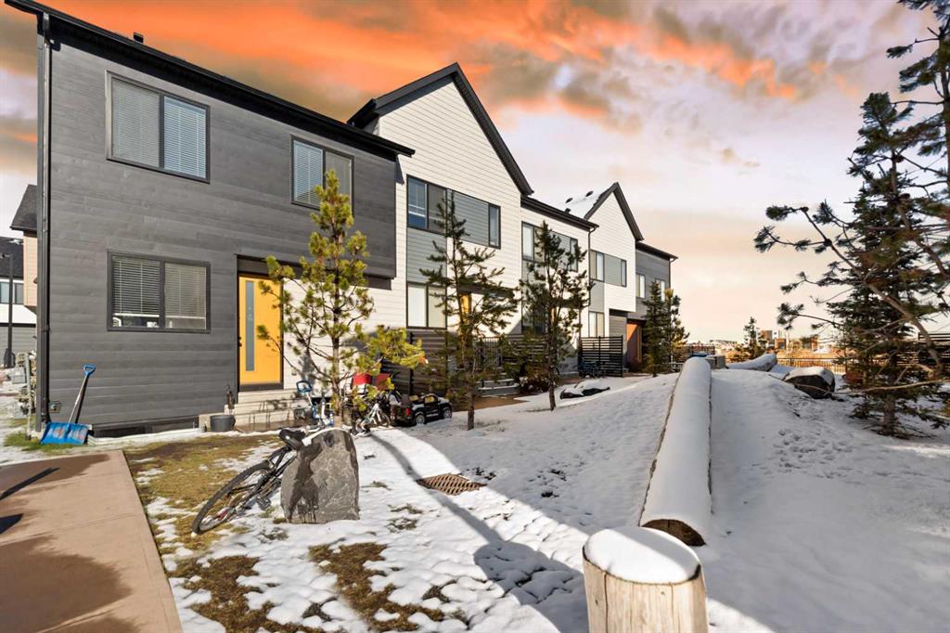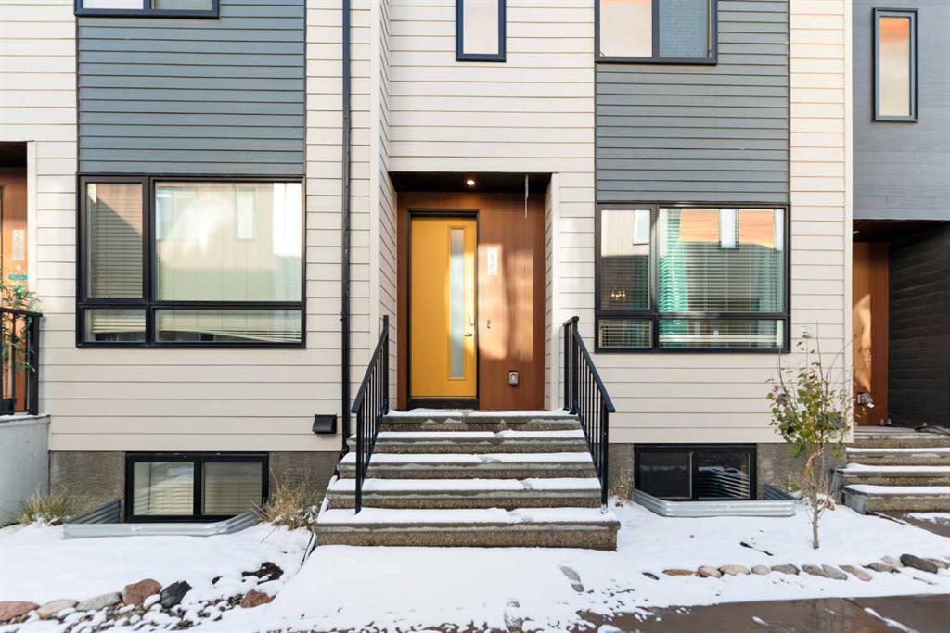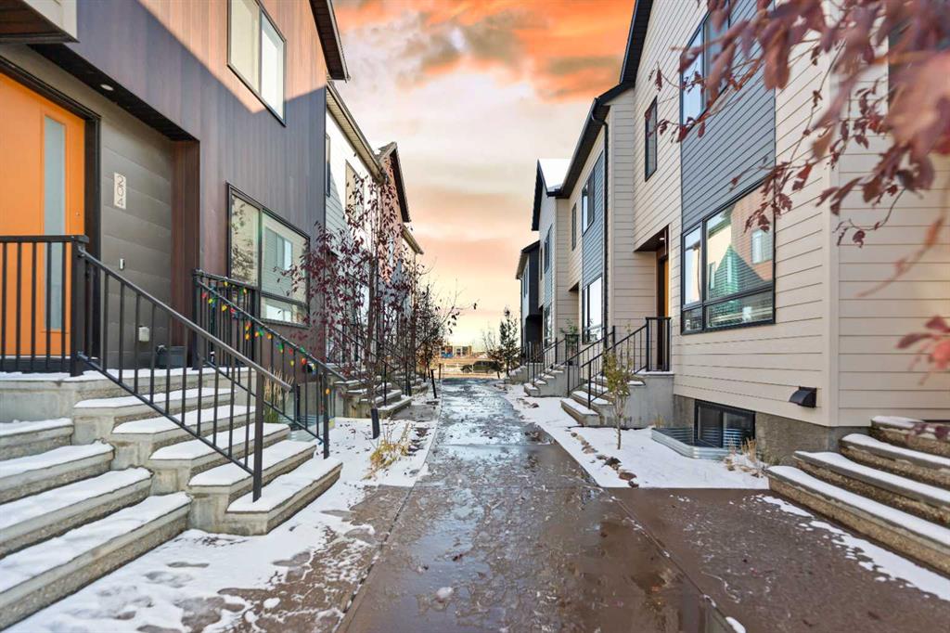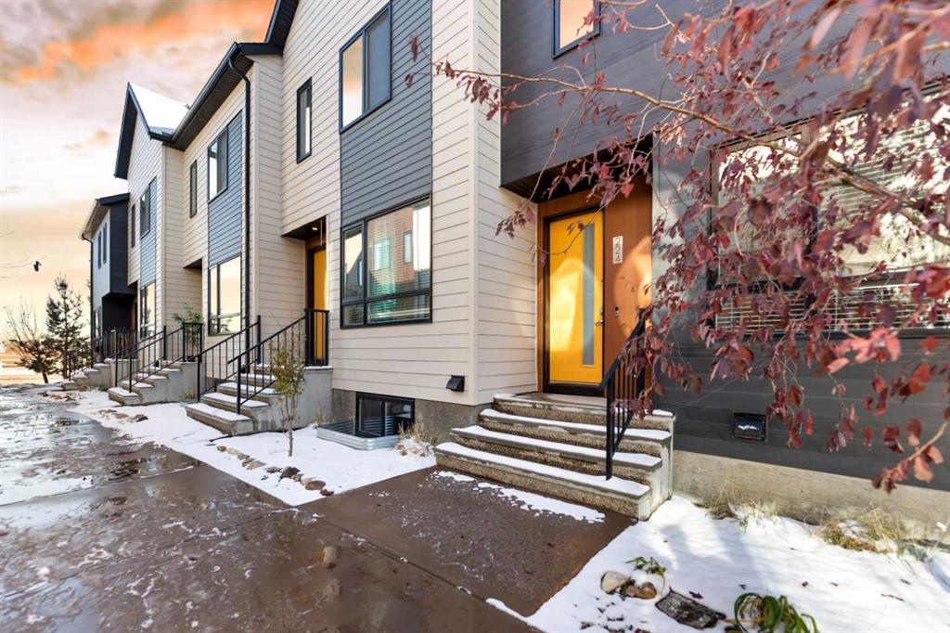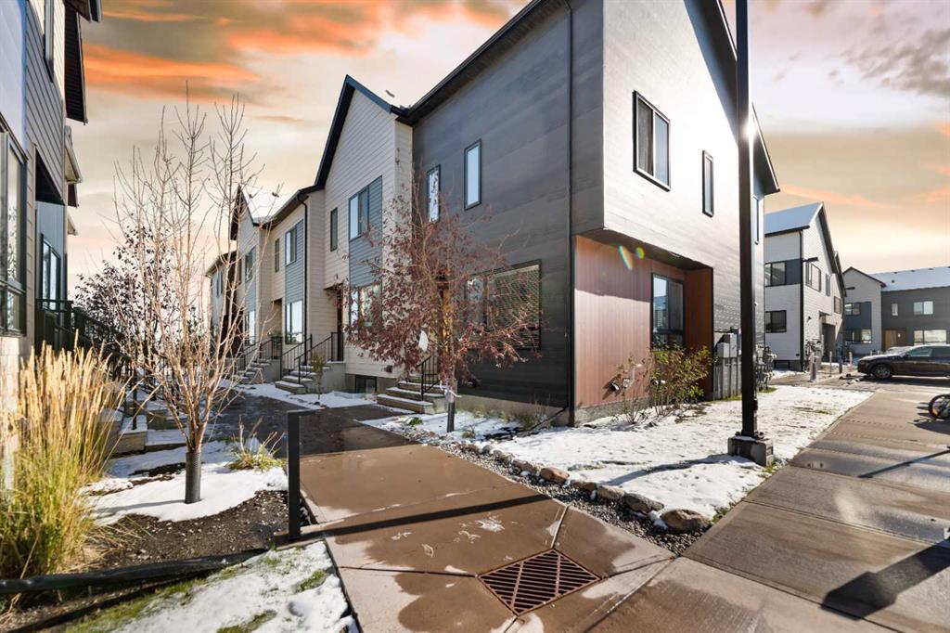222 Redstone Crescent N, Calgary, Alberta, T3N 1M4
$ 420,000
Mortage Calculator
x
Mortgage Calculator
Total Monthly Payment: Calculate Now
2
Bed
2
Full Bath
1189
SqFt
$353
/ SqFt
-
Neighbourhood:
North
Type
Residential
MLS® #:
A2175183
Year Built:
2017
Days on Market:
23
Schedule Your Appointment
Description
This charming 2-story townhouse presents an ideal living space for families, offering 2 bedrooms, 2.5 bathrooms, and a generous 1189 sq ft living space . Open concept kitchen and experience the joy of cooking. The main floor has a spacious living area, perfect entertaining guests. Second floor has 2 very good size bedroom and full bathroom. Public transit and shopping centers minutes away. Plus, enjoy easy access to major routes like Stony Trail and proximity to the Calgary International Airport.

