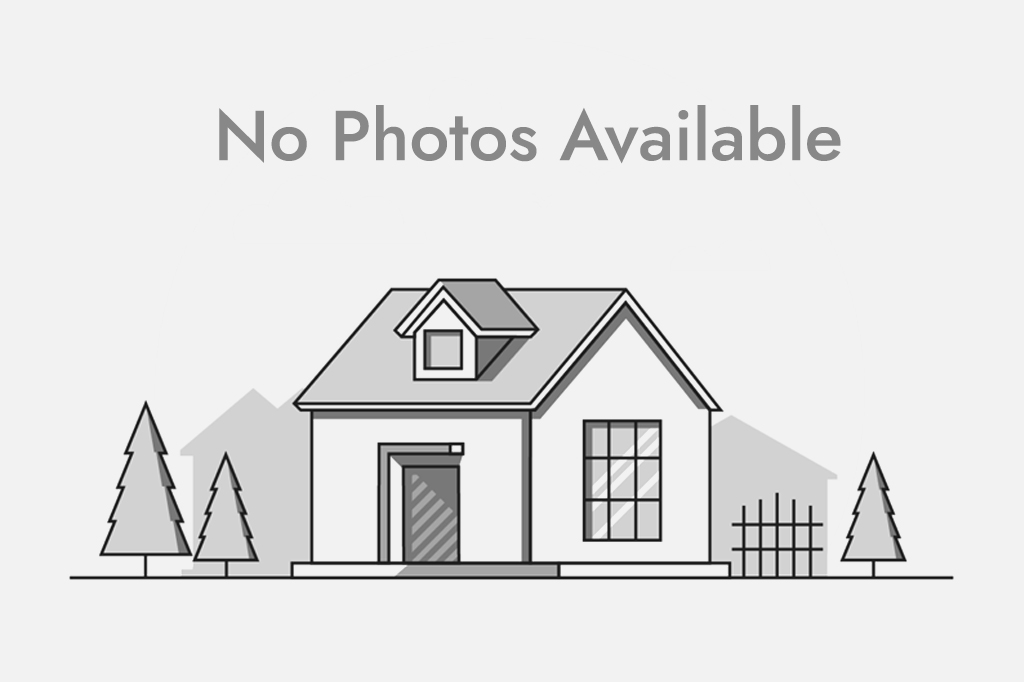, Calgary, , T2X 2E7
$ 1,080,000
Mortgage Calculator
Total Monthly Payment: Calculate Now
5
Bed
3
Full Bath
0
SqFt
$0
/ SqFt
-
Neighbourhood:
Type
Residential
MLS® #:
A2175929
Year Built:
Days on Market:
17
Schedule Your Appointment
Description
OPEN HOUSE - Nov. 9th and 10th, 2-4pm. STUNNING PROPERTY in the sought after location of Legacy ! LOW MAINTENANCE SW BACKYARD, BACKING THE WALK PATH, STEPS AWAY TO THE POND, SOLAR PANELS for lower utility bill, 5 BEDROOMS + BONUS ROOM , MAIN FLOOR OFFICE , HIGH-END LUXURY FINISHES , OPEN FLOOR PLAN , FINISHED BASEMENT WITH MOTHER -IN LAW OR GRANNY SUITE , WATER SOFTENER, YOUR PRIVATE OASIS ON MASTERS BEDROOM SOLARIUM. Welcome to this captivating masterpiece nestled in this tranquil enclave of Legacy. This extraordinary home offers an unparalleled blend of grandeur, modern design, and serene finishes. Step inside to discover a sprawling main floor adorned with natural light throughout, featuring a GOURMET kitchen, elegant dining area, and inviting living space complete with a custom fireplace. Open the doors to the SW outdoor patio, boasting a large deck OVERLOOKNG THE POND . The gourmet kitchen is appointed with top-of-the-line stainless steel appliances complemented by exquisite cabinetry . You'll find three bedrooms, a bonus room and a convenient upper floor laundry room. Retreat to the lavish primary suite, boasting a boutique-worthy walk-in closet and a decadent ensuite featuring a grand glass shower, soaker tub, and dual sinks. One of a kind master bedroom solarium where you can relax & unwind . Descend to the lower level, where endless luxury awaits, including a recreation room, quality bar, well-appointed suited bedroom , and a luxurious four-piece bath. Calming and soothing abundance of natural daylight all over the house. Six ft long jetted soaker tub at Master Ensuite, Barrier-free grab bars at Maste

