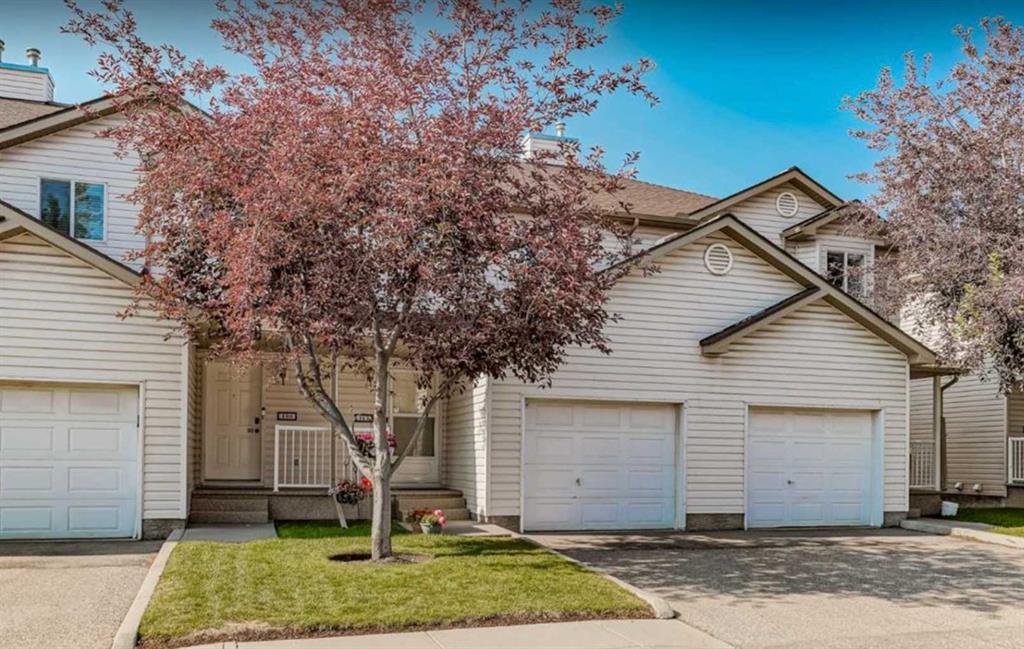112 Douglas Glen Park SE, Calgary, Alberta, T2Z 3Z3
$ 479,900
Mortgage Calculator
Total Monthly Payment: Calculate Now
3
Bed
2
Full Bath
1202
SqFt
$399
/ SqFt
-
Neighbourhood:
South East
Type
Residential
MLS® #:
A2176527
Year Built:
2001
Days on Market:
20
Schedule Your Appointment
Description
Bright and welcoming with a comfortable living and dining room open concept and new luxury vinyl plank. This well-maintained townhouse comes with a single attached garage and a driveway for the second car. You have an amazing south-facing backyard, and a patio door (2021) leading to your sunny rear deck, ready to host summertime BBQs with your friends and family. The property includes brand new furnace with build-in humidifier, a central vacuum with all accessories, a water softener system and a filtration system for water iSpring. The main floor is an OPEN CONCEPT with plenty of NATURAL LIGHT with a dining area, kitchen, living room, and a half bath with a granite countertop. Newer windows and blinds throughout the home were done in 2021 for a more modern look. The upstairs has a very spacious primary bedroom, a very wide hallway that leads you to not one but TWO additional large bedrooms, and a 4-piece bath with newer granite countertop. Being 1 of 14 townhomes in the entire complex with a walk-out basement makes this property unique. Comes with a fully finished basement with the option for a fourth bedroom which is currently being used as a flex space, and a 3-piece bath; however, it can also be converted into a living space if desired! You also have a nook which is great for anyone working from home and can be used as an office. Comes with a gas fireplace in the basement which makes it a very cozy space, also has a rough-in for a projector and speakers. A desirable community of Douglas Glen with easy access to Glenmore/Deerfoot, Carburn Park, Bow River, and close by many great amenities (playground, tennis courts, outdoor rink) and schools! Walking distance to the fitness centres and grocery stores, the location couldn’t get any better!!






