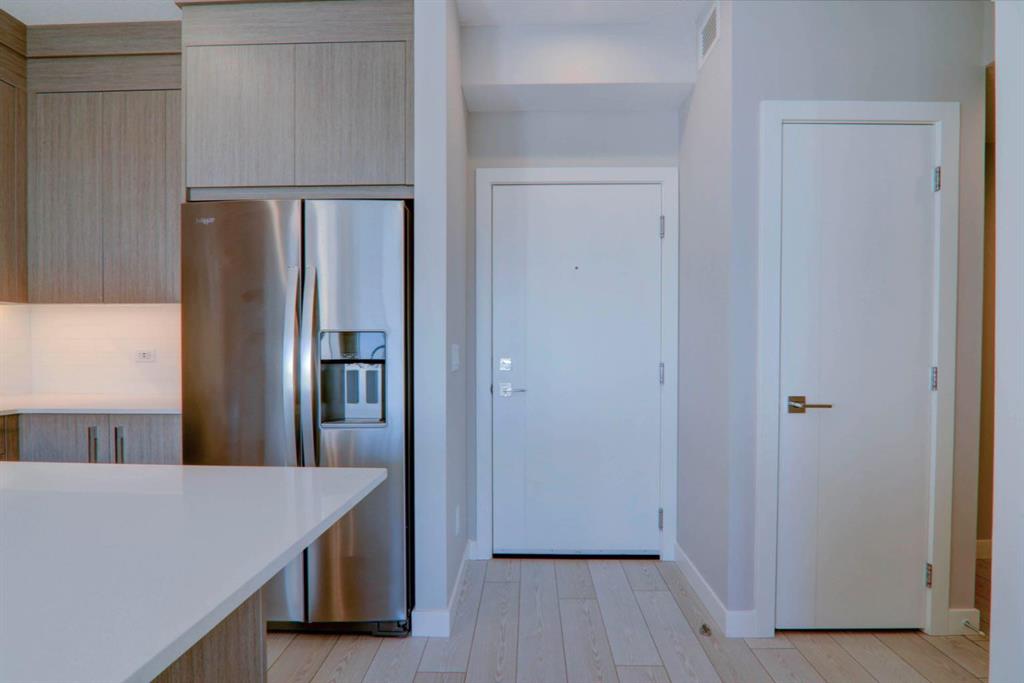2410, 395 Skyview Parkway NE, Calgary, Alberta, T3N 2K1
$ 348,900
Mortage Calculator
x
Mortgage Calculator
Total Monthly Payment: Calculate Now
2
Bed
2
Full Bath
695
SqFt
$501
/ SqFt
-
Neighbourhood:
North East
Type
Residential
MLS® #:
A2176554
Year Built:
2024
Days on Market:
19
Schedule Your Appointment
Description
Check out this awesome, bright and spacious condo, it’s got everything you need with two comfy bedrooms, a handy den for working or chilling, and modern bathrooms. You’ll love the building’s perks—there’s a gym to keep fit, a rec room for hanging out, a pet wash station, and secure underground parking. Plus, it’s super close to shopping, schools, and everything you need nearby. Perfect for anyone looking for a fresh start, an investment or downsizing without compromise. —don’t miss out on making this place yours!






