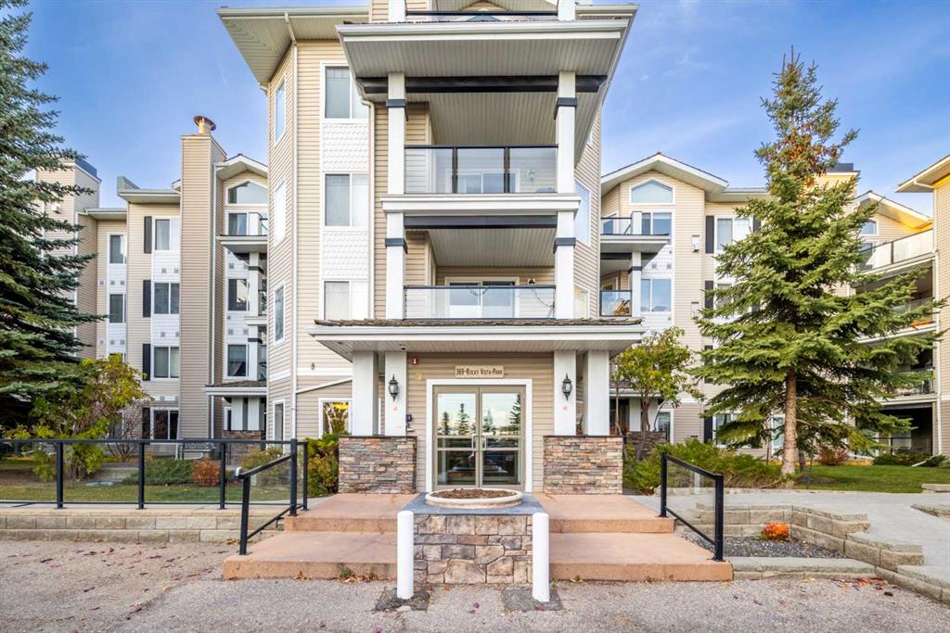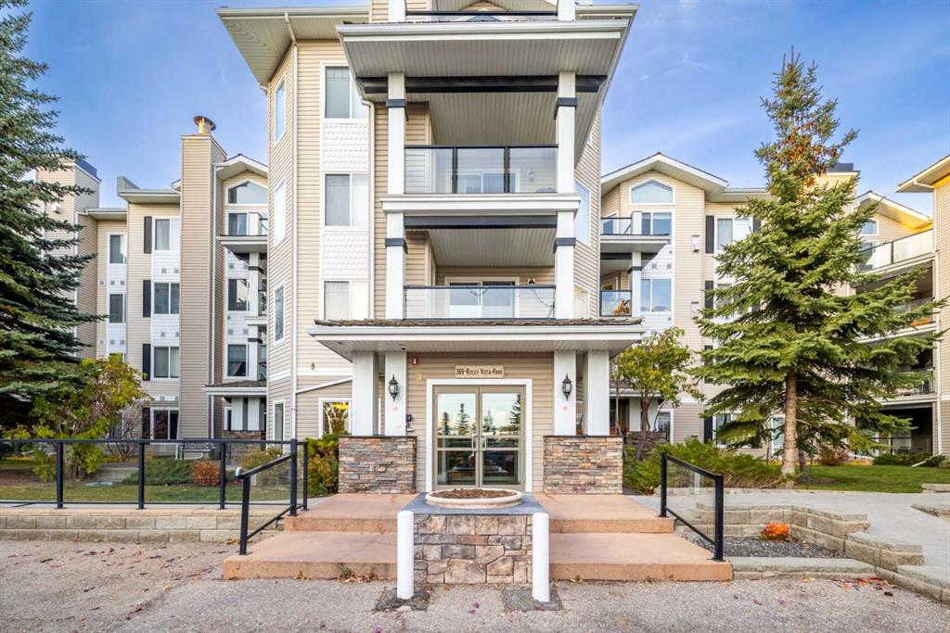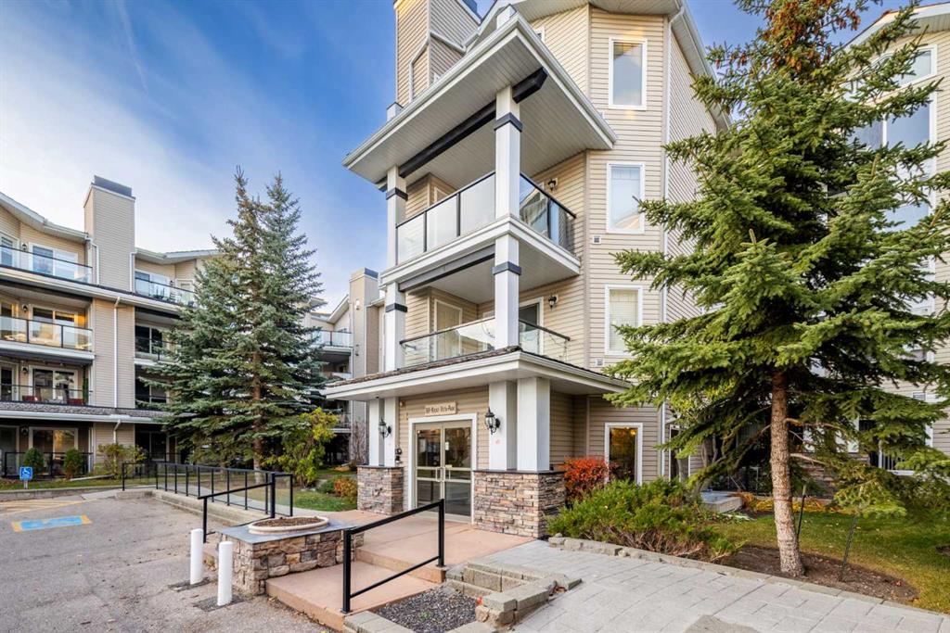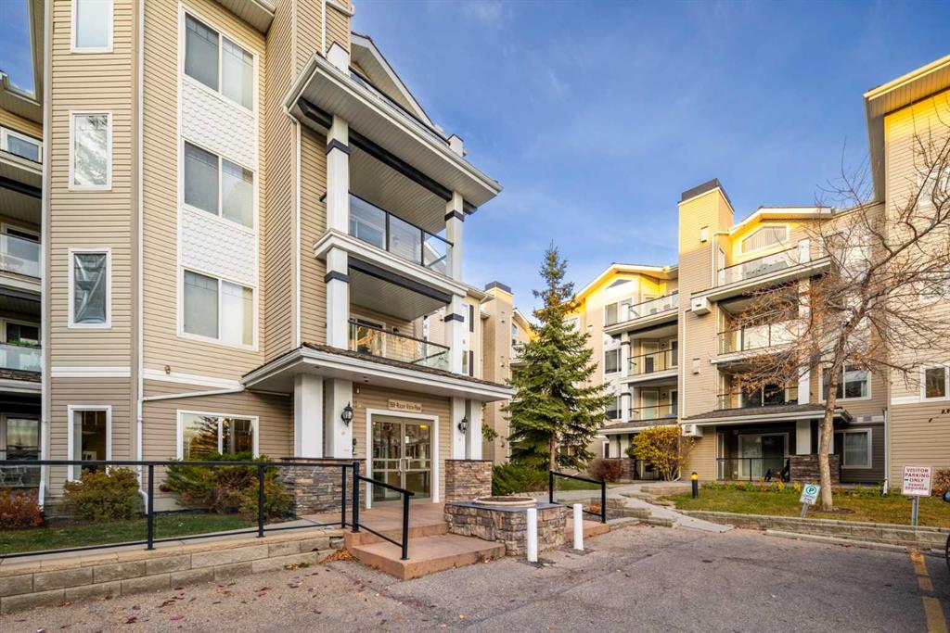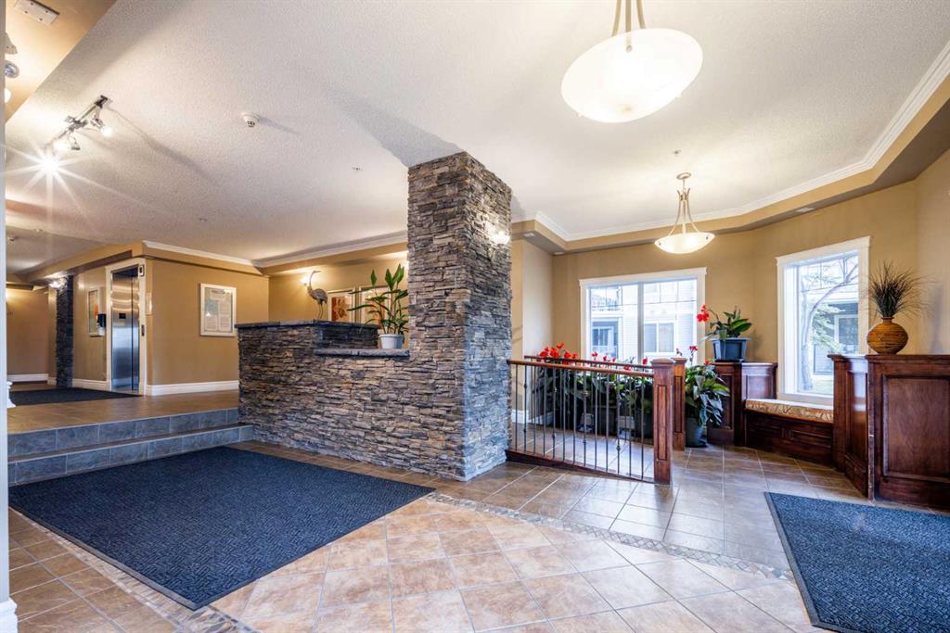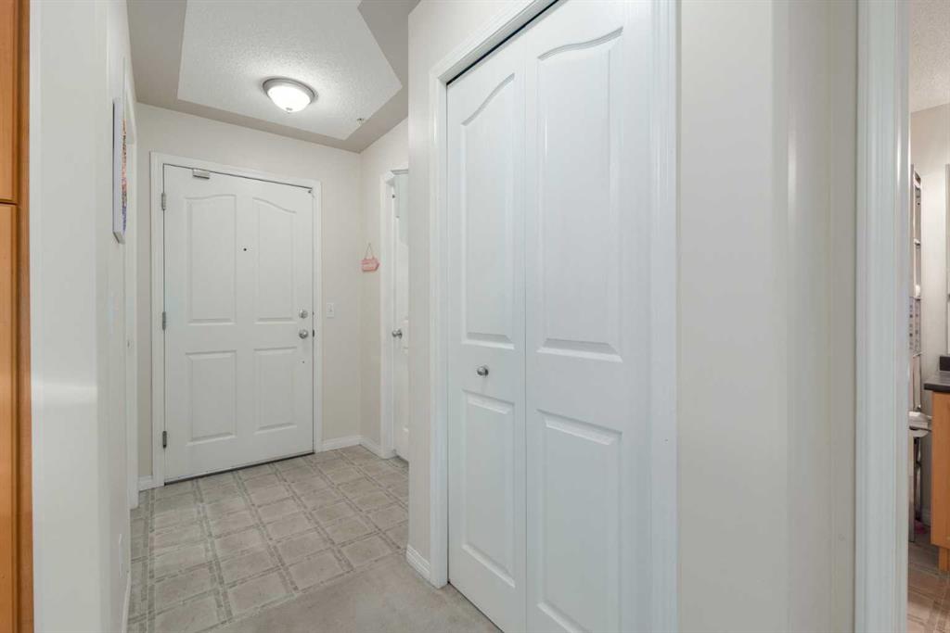204, 369 Rocky Vista Park NW, Calgary, Alberta, T3G 5K7
$ 269,900
Mortgage Calculator
Total Monthly Payment: Calculate Now
1
Bed
1
Full Bath
580
SqFt
$465
/ SqFt
-
Neighbourhood:
North West
Type
Residential
MLS® #:
A2176557
Year Built:
2004
Days on Market:
19
Schedule Your Appointment
Description
This beautiful 1-bedroom plus den condo includes in-suite laundry and a titled underground parking stall walking distance to the LRT station. The open floor plan is ideal for entertaining, featuring a spacious kitchen that flows into a large living room with access to a covered west-facing balcony, equipped with a BBQ gas hook-up and extra storage. The layout also includes a large primary bedroom, a versatile den, a 4-piece bathroom, and a convenient in-suite laundry area. Comes with portable air conditioning unit purchased this year. Additional perks include access to the Lake Club through the underground parkade, offering amenities such as a fitness center, 50-seat theater, billiards/games room, beauty/barber salon, guest suite, and an executive boardroom. Located close to schools, parks, walking paths, the new YMCA, shopping, dining, and just a 5-minute walk to the LRT station, this condo offers both comfort and convenience.

