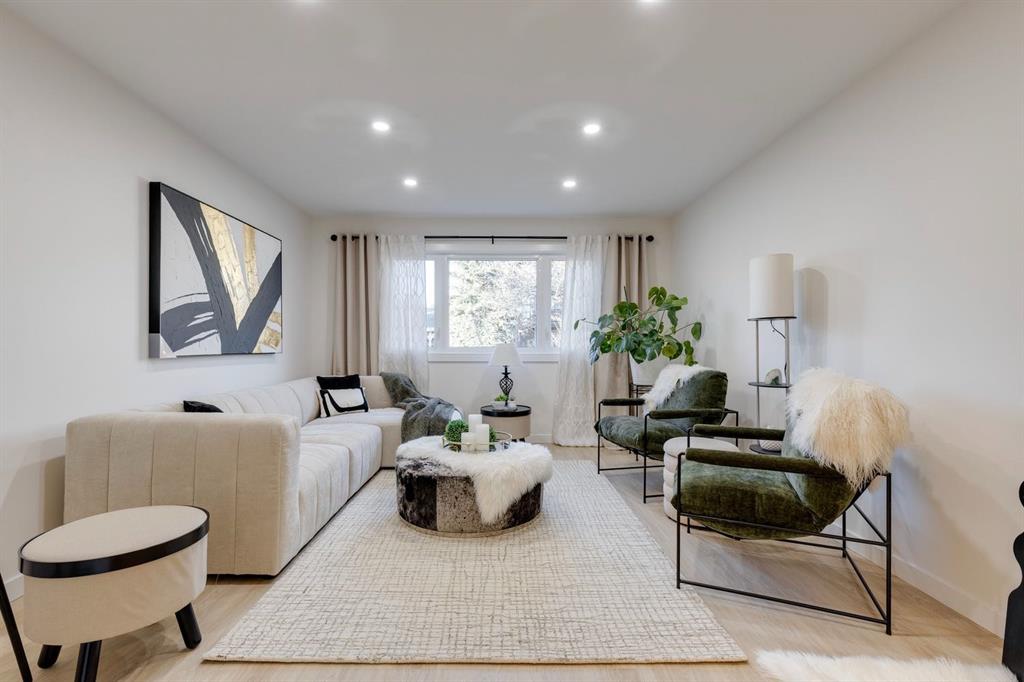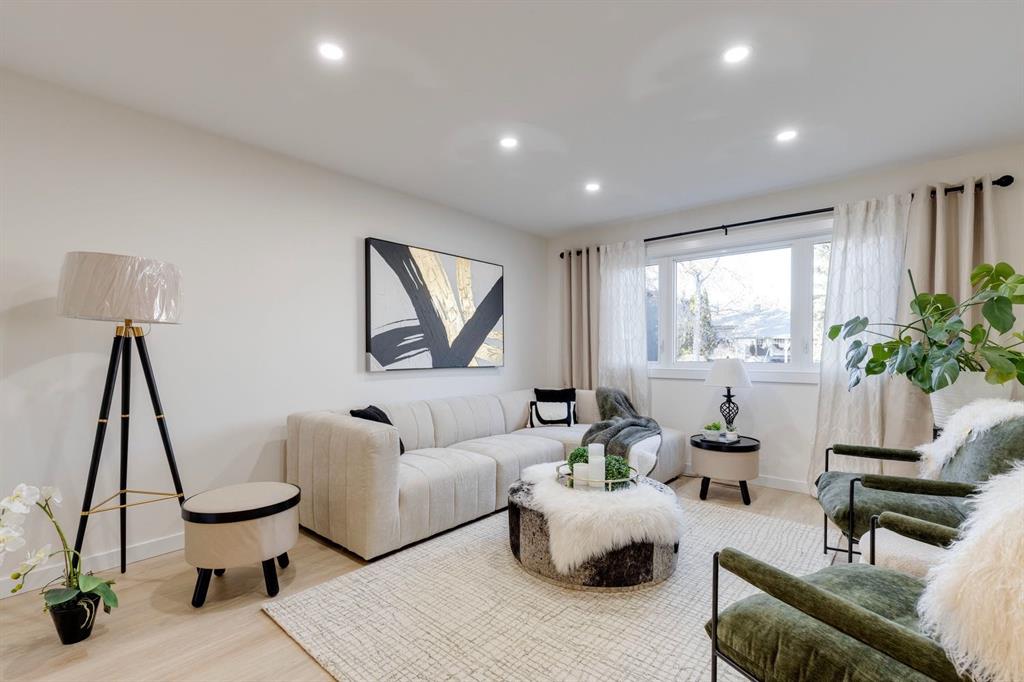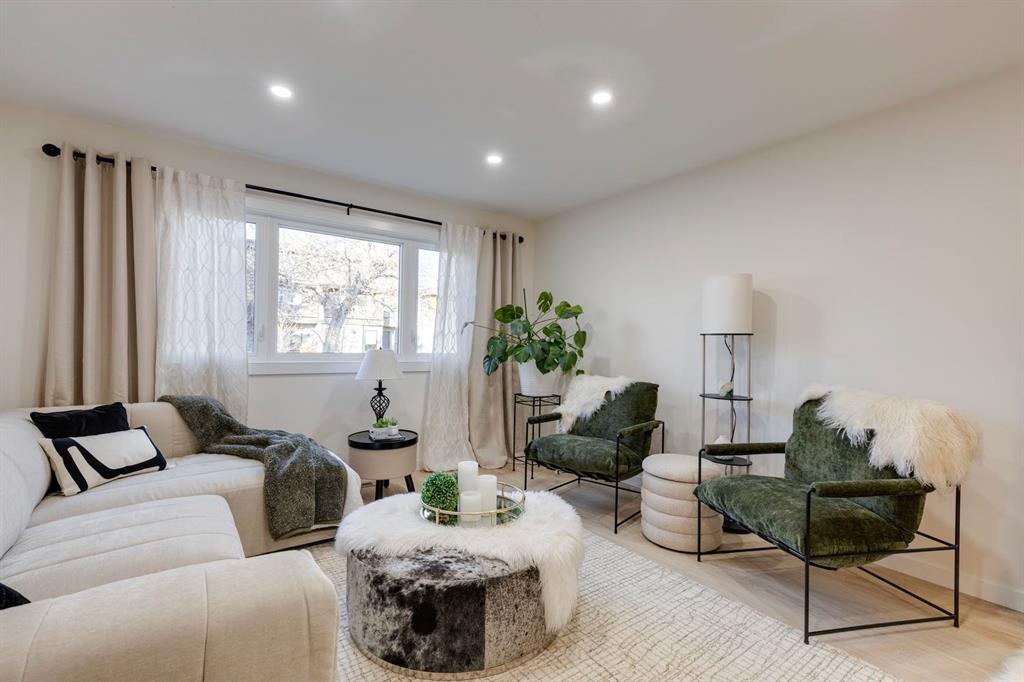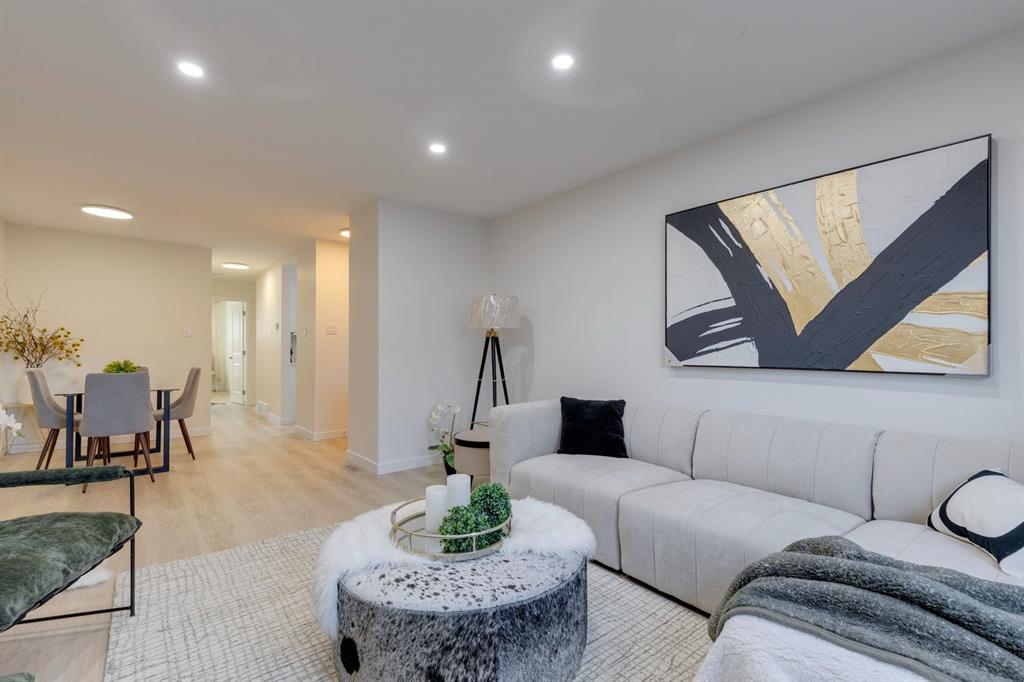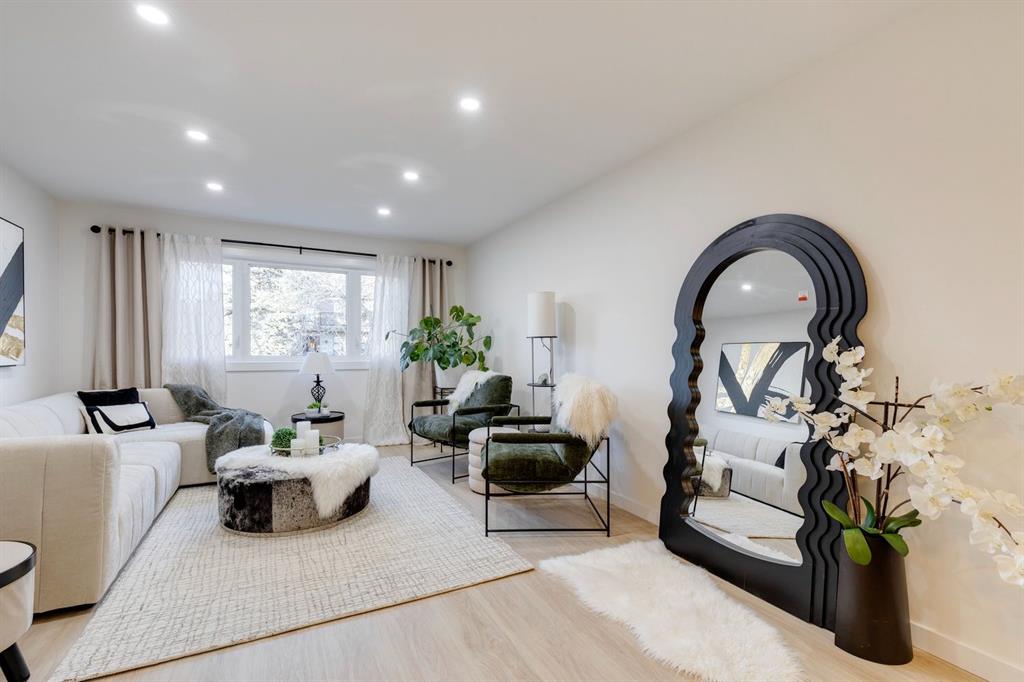2015 46 Avenue SW, Calgary, Alberta, T2T 5S1
$ 771,900
Mortgage Calculator
Total Monthly Payment: Calculate Now
4
Bed
2
Full Bath
870
SqFt
$887
/ SqFt
-
Neighbourhood:
South West
Type
Residential
MLS® #:
A2176584
Year Built:
1958
Days on Market:
20
Schedule Your Appointment
Description
FULLY RENOVATED TWO UNITS semi detached home in the beautiful community of ALTADORE! EVERYTHING has been changed in this home ! Upstairs you will find two good sized bedrooms with a 4pc bathroom, fully renovated kitchen with quartz counters and back splash, stainless steel appliances, large living room / dining room area and its own stacked washer dryer. In the basement you have two good sized bedrooms with big windows, 4 piece bathroom, large living room, FULL SIZE kitchen and laundry. SOUTH large facing back yard, mature trees, large gravel parking pad (25x23). The home has soundproofing insulation in between the two floors, separate entrances for each unit, separate amenity space for each unit. Location is 10 out of 10 - step to the bus stop, SANDY BEACH, dog park, Glenmore Athletic Park, Glenmore Aquatic Centre, all schools close by, trendy coffee shops and restaurants, 7 minutes to downtown and all amenities close by! This home is a MUST SEE !


