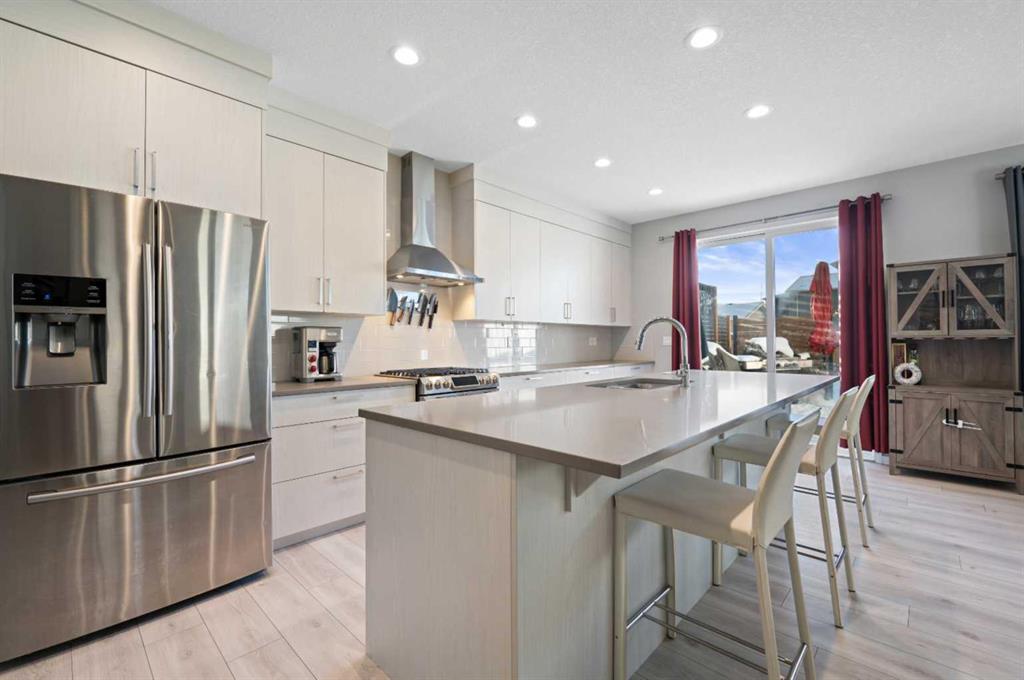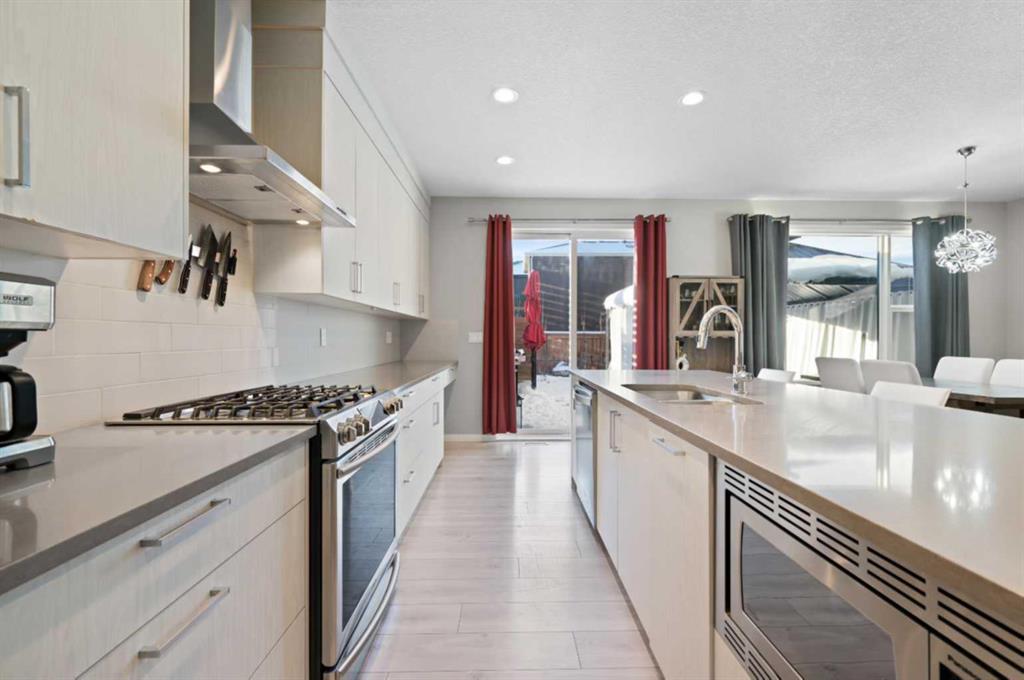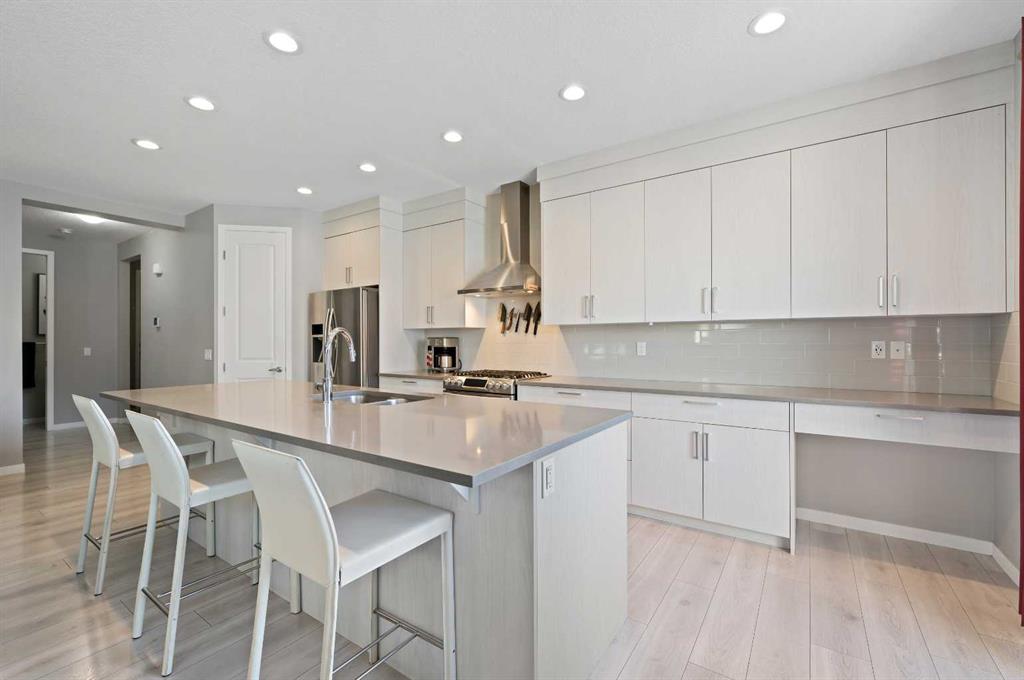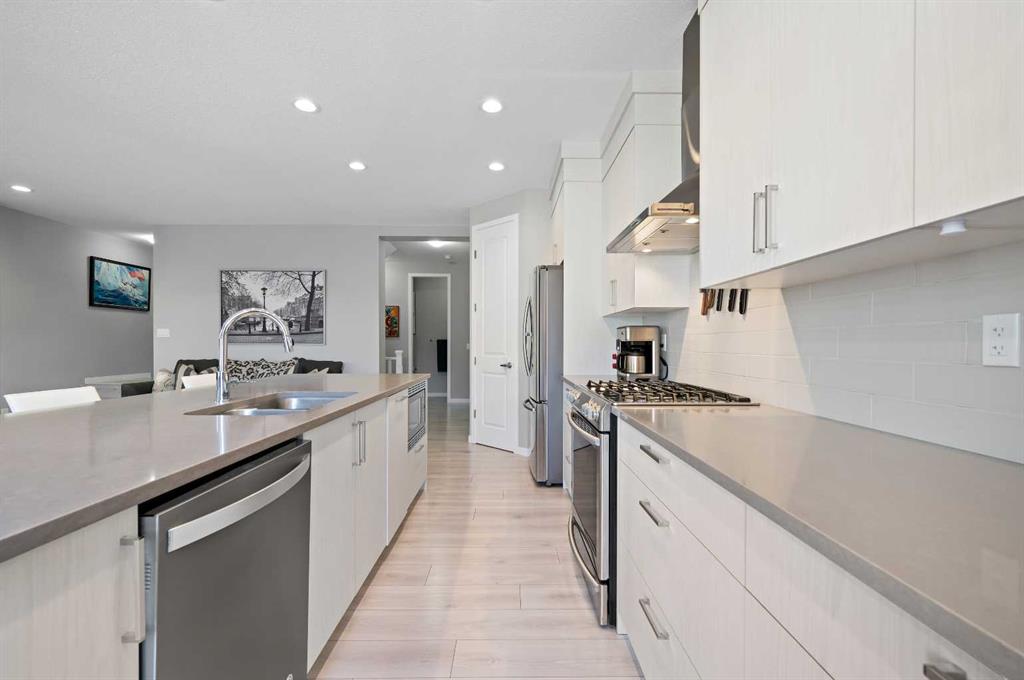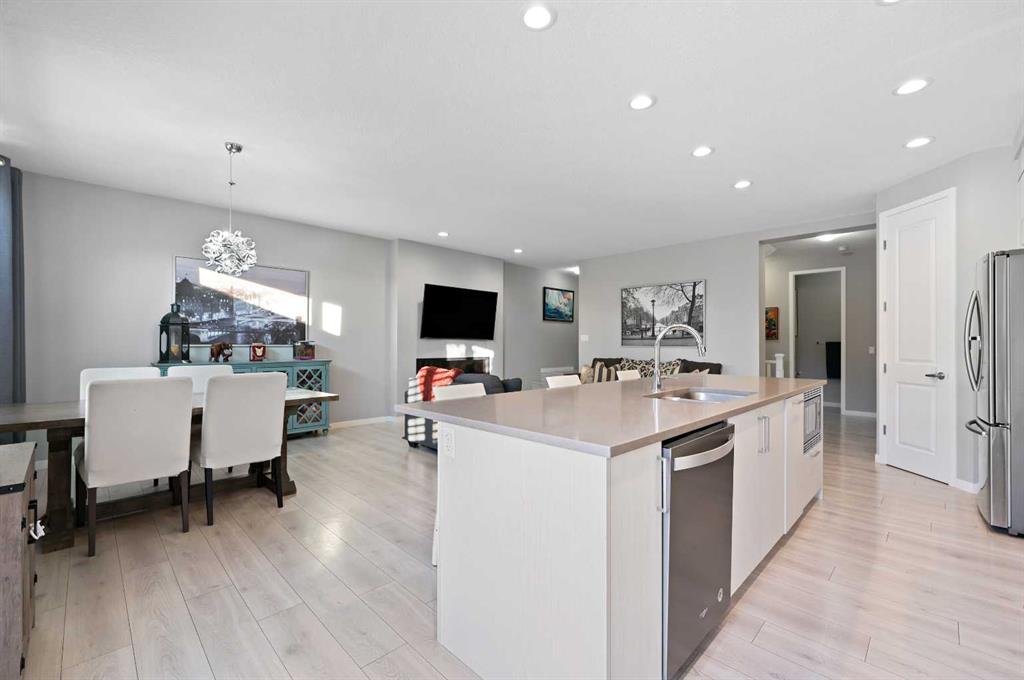109 Belmont Terrace SW, Calgary, Alberta, T2X 4H3
$ 724,900
Mortgage Calculator
Total Monthly Payment: Calculate Now
4
Bed
3
Full Bath
2004
SqFt
$361
/ SqFt
-
Neighbourhood:
South West
Type
Residential
MLS® #:
A2176635
Year Built:
2018
Days on Market:
19
Schedule Your Appointment
Description
**Beautiful Home in the Desirable Belmont Community** Discover this modern and spacious home offering 3 upper-level bedrooms plus a 4th bedroom in the nearly finished basement. With 2 full and 2 half baths, an upstairs laundry room, central A/C, and over 2,750 sqft of living space, this property is designed for comfortable living. The main floor boasts 9' ceilings and luxurious laminate flooring throughout, enhanced by ample windows that fill the space with natural light. The gourmet kitchen is a chef’s dream, featuring stainless steel appliances, including a gas stove and Brisas hood fan, quartz countertops, abundant cabinetry, a pantry, and a large island perfect for gatherings. The inviting living room includes an electric fireplace with a remote for added convenience. A discreet half bath is conveniently located between the front and garage entrances. Step outside to a fenced backyard oasis with a spacious deck and a serene pond with a waterfall feature. Upstairs, the primary bedroom is a retreat with a walk-in closet and an ensuite bathroom featuring dual sinks and an oversized shower. Two additional bedrooms, a 4-piece bathroom, a laundry room, and a generous bonus room complete the upper level. The basement is almost finished, featuring a 4th bedroom, a stunning 3-piece bathroom with porcelain tile flooring, a flexible room, and a large living area currently set up as a home gym. Additional highlights include a customizable Gemstone LED lighting system, an auto-locking front door, and a new roof installed in 2023. Don’t miss your chance to make this stunning home yours—contact your favorite real estate agent today to schedule a showing!


