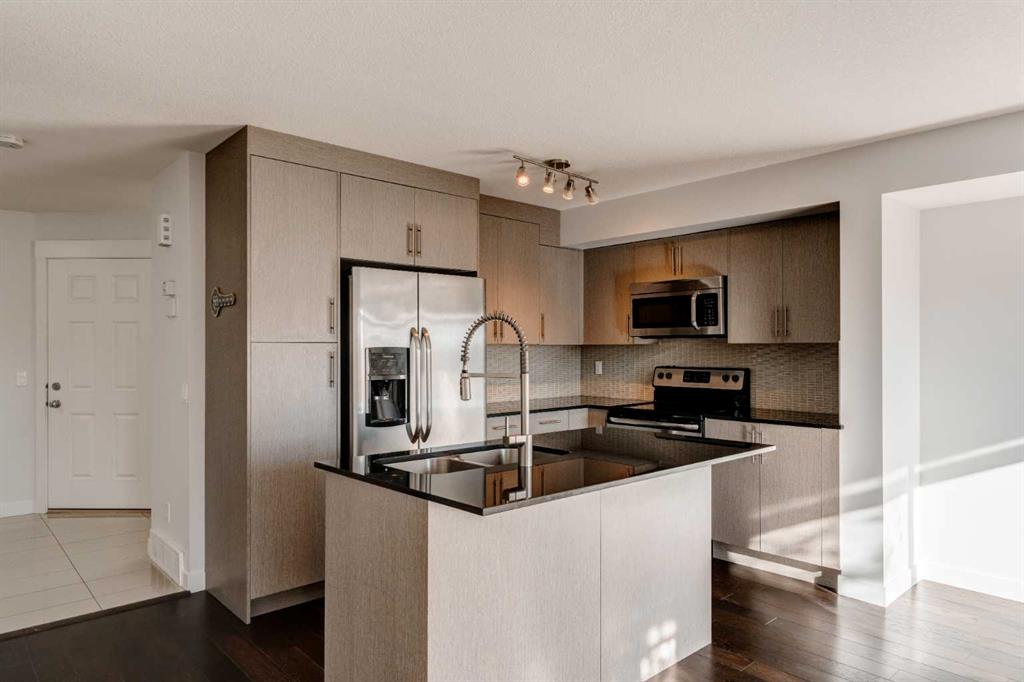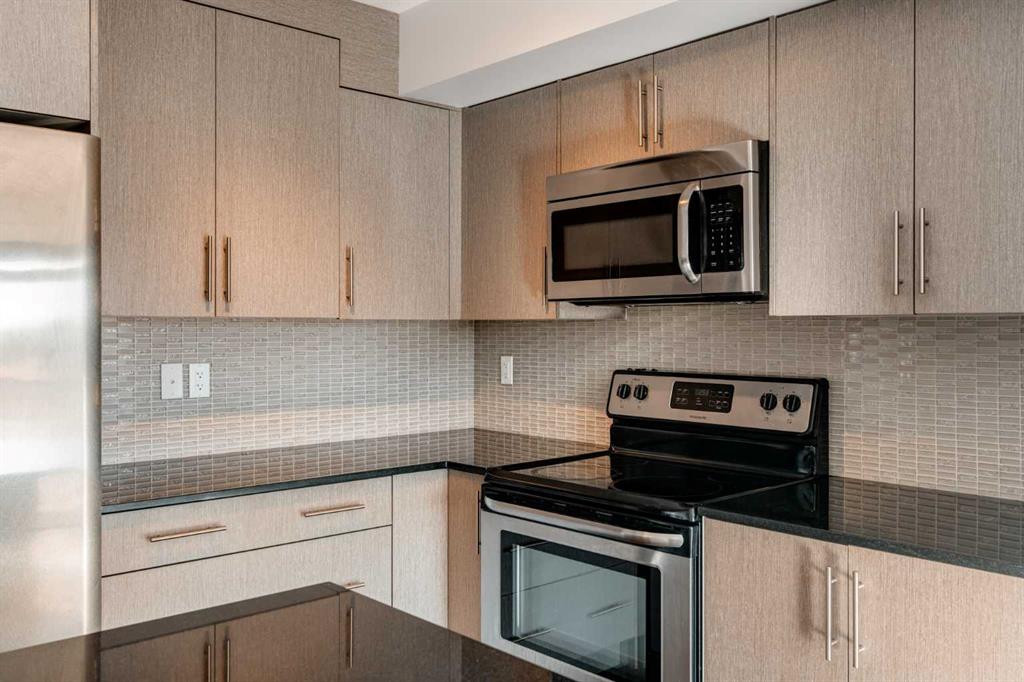87 West Coach Manor SW, Calgary, Alberta, T3H 1R7
$ 500,000
Mortgage Calculator
Total Monthly Payment: Calculate Now
3
Bed
2
Full Bath
1239
SqFt
$403
/ SqFt
-
Neighbourhood:
South West
Type
Residential
MLS® #:
A2176647
Year Built:
2013
Days on Market:
19
Schedule Your Appointment
Description
OPEN HOUSE SATURDAY, NOV 9 2-4PM. Welcome to the quiet and desirable community of West Springs, where you’ll find this charming 3 bedroom, 2.5 bathroom townhome. The bright and open main level features a functional and modern kitchen with an island, stainless steel appliances, and ample cabinet space, as well as the living room and good sized dining area leading to the private deck. Enjoy morning coffee and evening barbeques on the sunny south facing deck, backing onto sprawling greenspace. There is also high quality laminate flooring throughout the main level, made to resist daily wear and tear. Heading upstairs brings you to the primary bedroom with a large walk-in closet and ensuite with a tiled shower, 2 secondary bedrooms, and main bathroom. Moving downstairs, you’ll discover a blank canvas ready for all your designs! Westbury Park offers spacious and low maintenance living in a peaceful setting, close to all the city has to offer. The neighbourhood of West Springs includes walking paths leading to basketball courts, playgrounds, tennis courts, and lush forest area. In addition, there are multiple nearby schools, and an amenity-rich shopping area a short drive away, with grocery stores, drugstores, professional businesses, gyms, restaurants, and more. Being on the southwest edge of the city puts you that much closer to the Rocky Mountains too!






