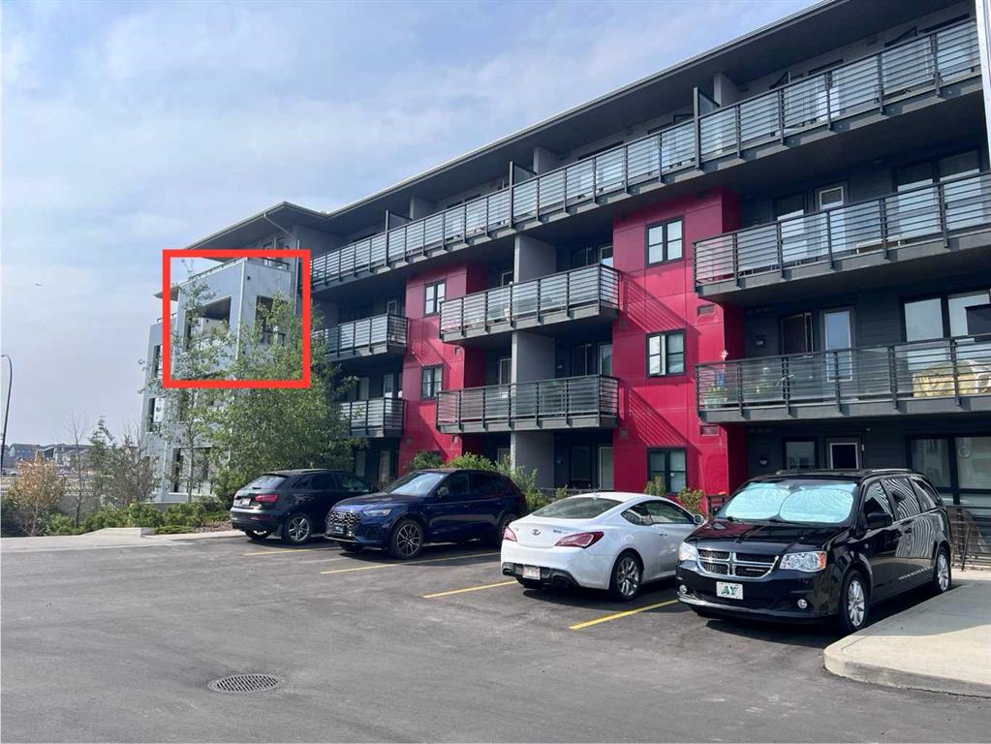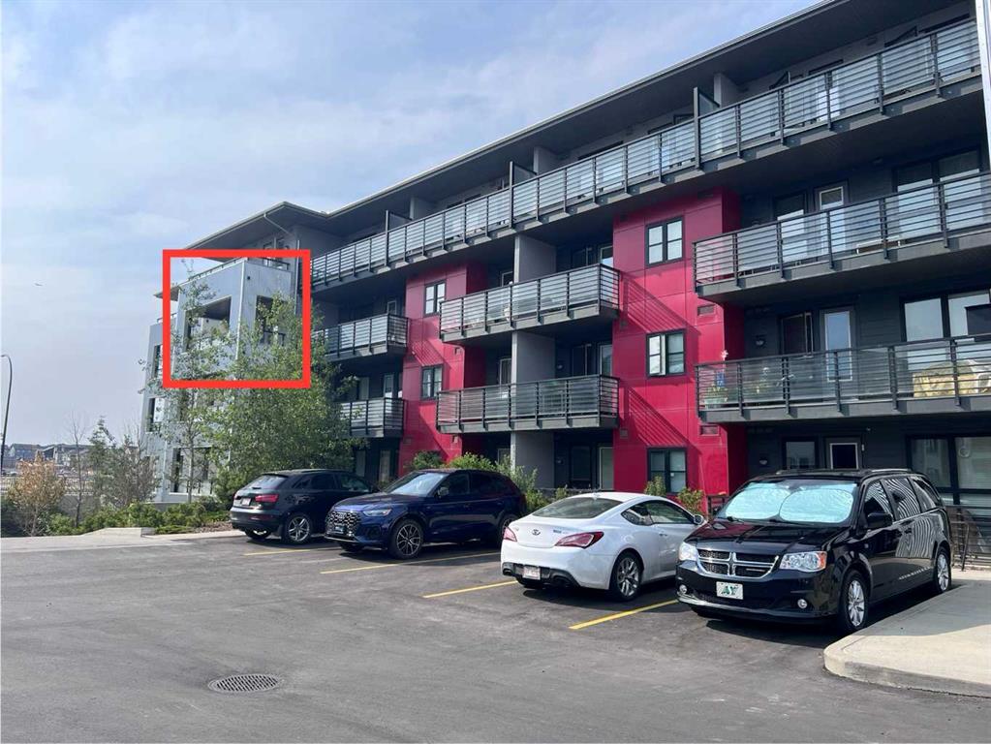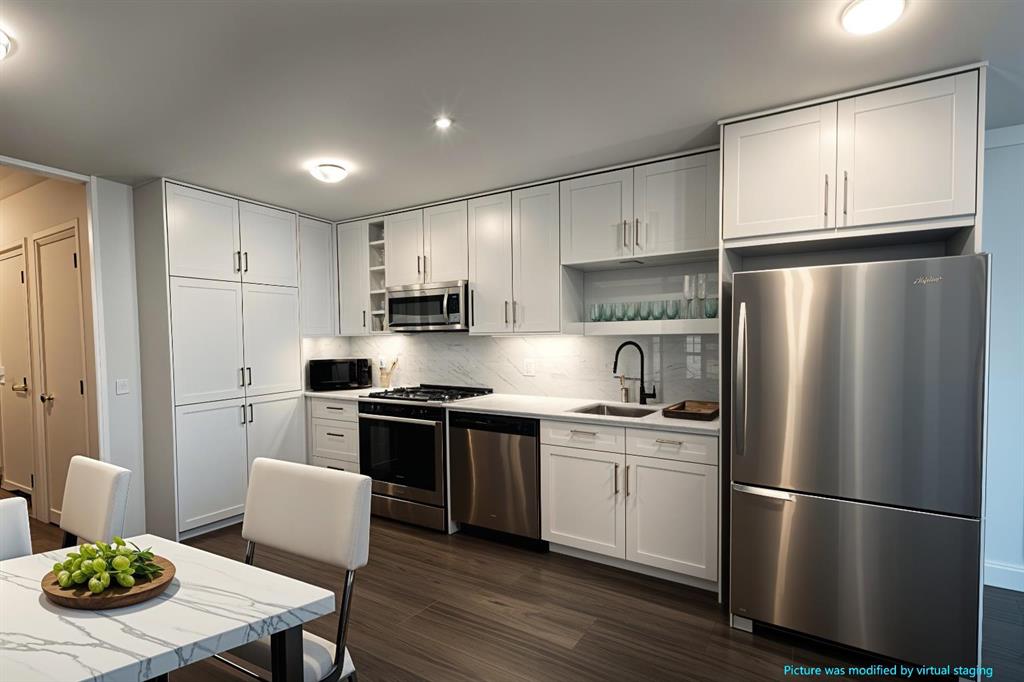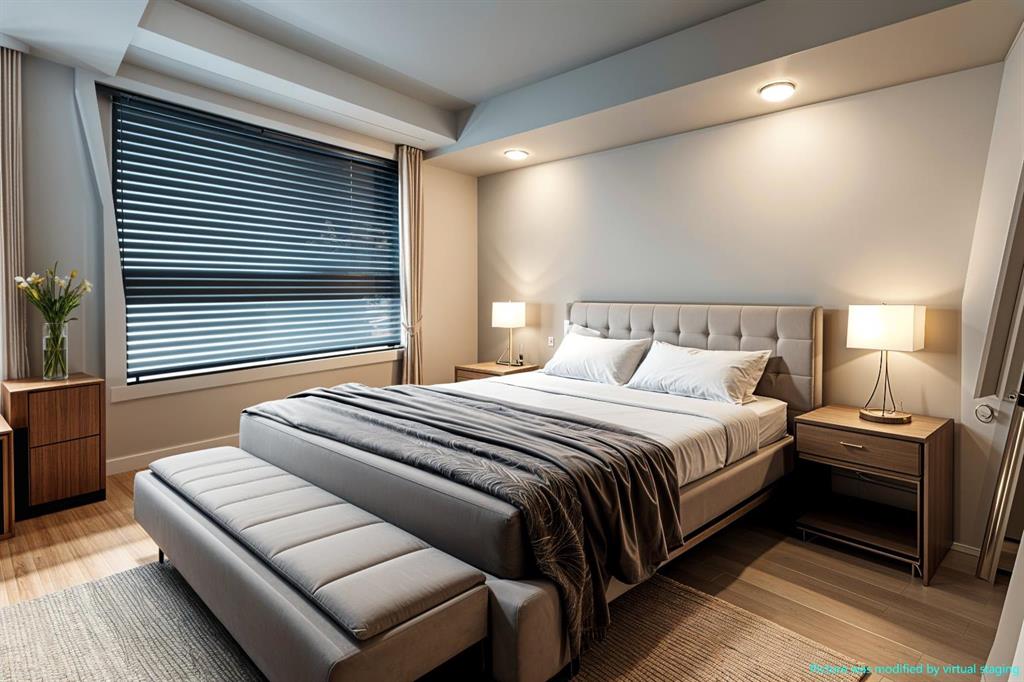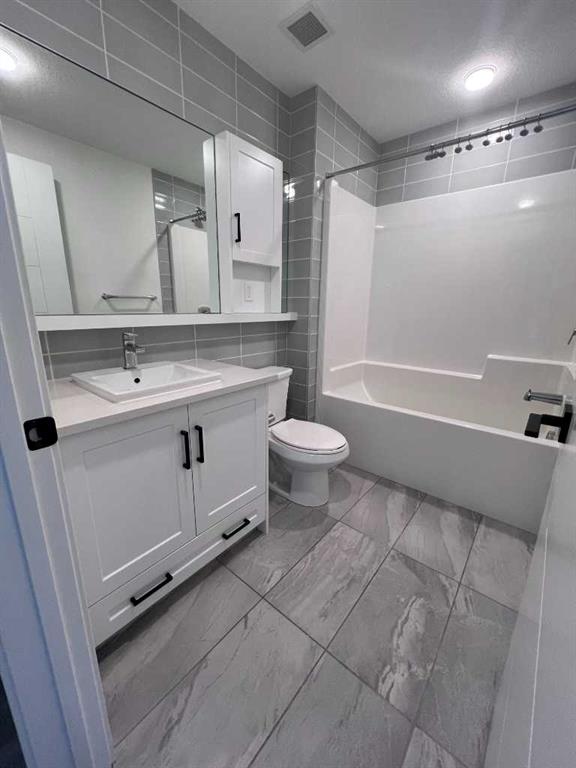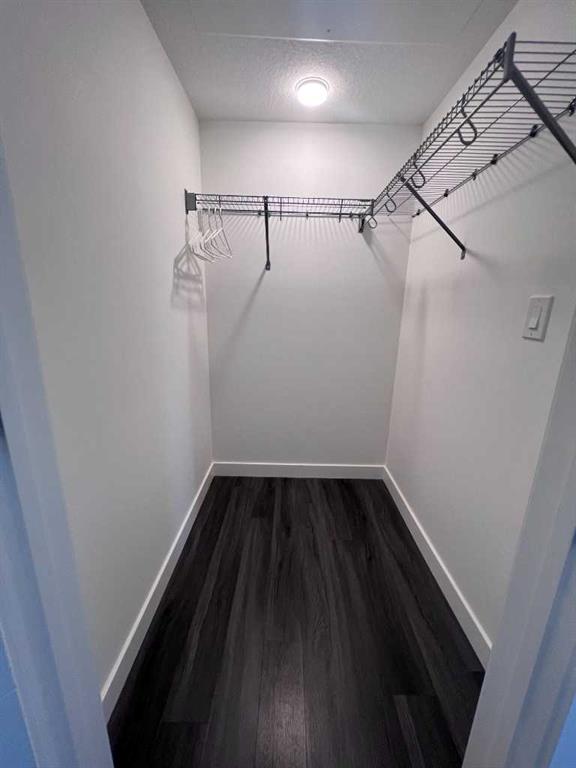1313, 350 Livingston Common NE, Calgary, Alberta, T3P1M5
$ 306,900
Mortgage Calculator
Total Monthly Payment: Calculate Now
2
Bed
2
Full Bath
673
SqFt
$456
/ SqFt
-
Neighbourhood:
North East
Type
Residential
MLS® #:
A2176666
Year Built:
2018
Days on Market:
16
Schedule Your Appointment
Description
Welcome to The Maverick at Livingston! This upgraded two-bedroom unit features stylish vinyl flooring throughout and a spacious living area with a super large balcony facing south, offering unobstructed views. The modern kitchen boasts quartz counter tops, stainless steel appliances, including a gas range, upgrade over-the-range hood fan, and floor-to-ceiling cabinetry for ample storage. The primary bedroom includes a walk-in closet and a private en-suite with contemporary finishes. Residents of The Maverick enjoy access to exceptional common spaces and are just a short walk from THE HUB, a community association offering exclusive amenities to Livingston residents. Additionally, there are designated areas for car washing and pet washing, exclusively for residents.

