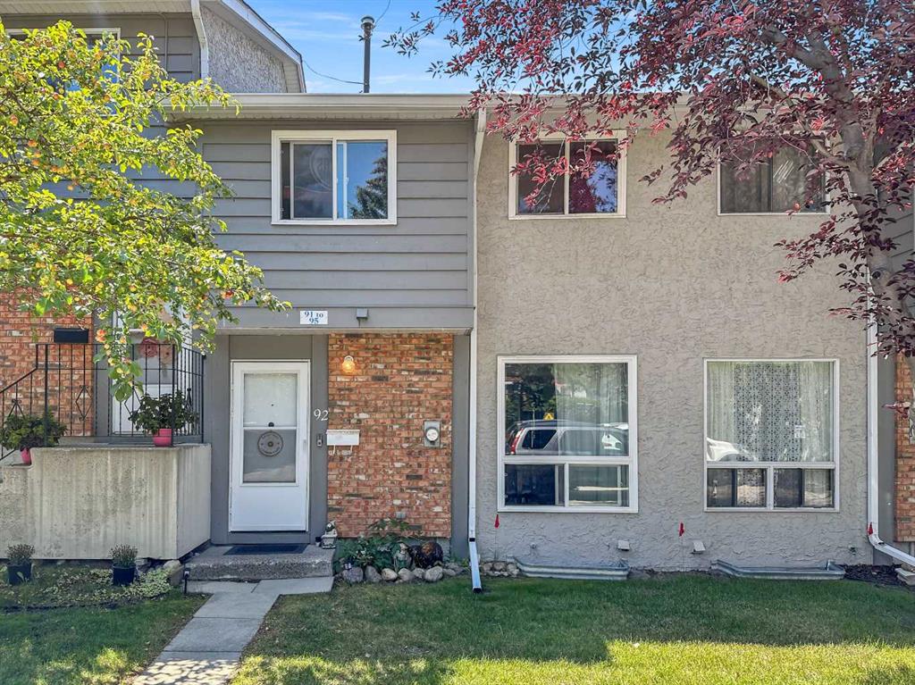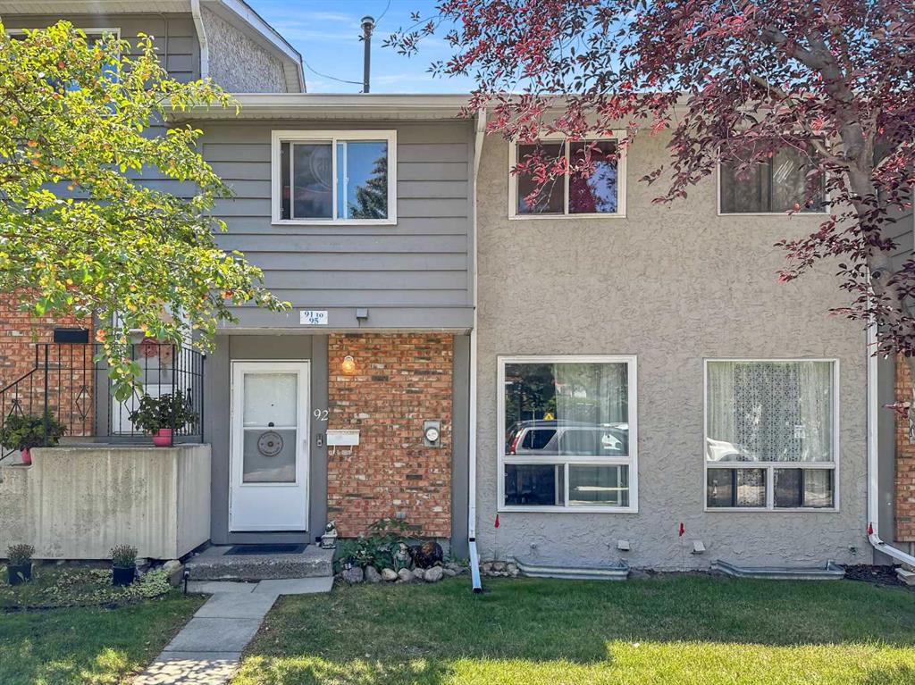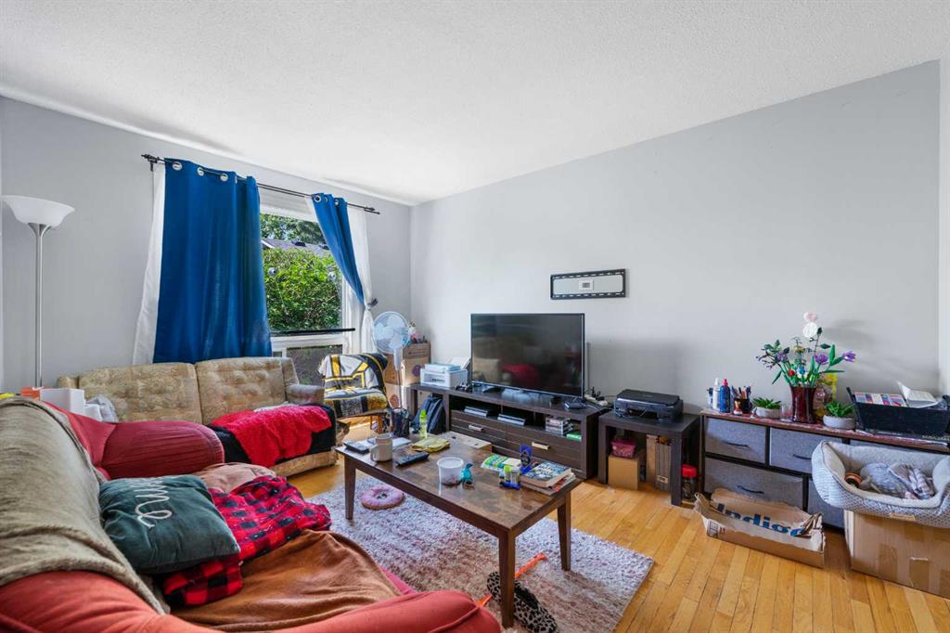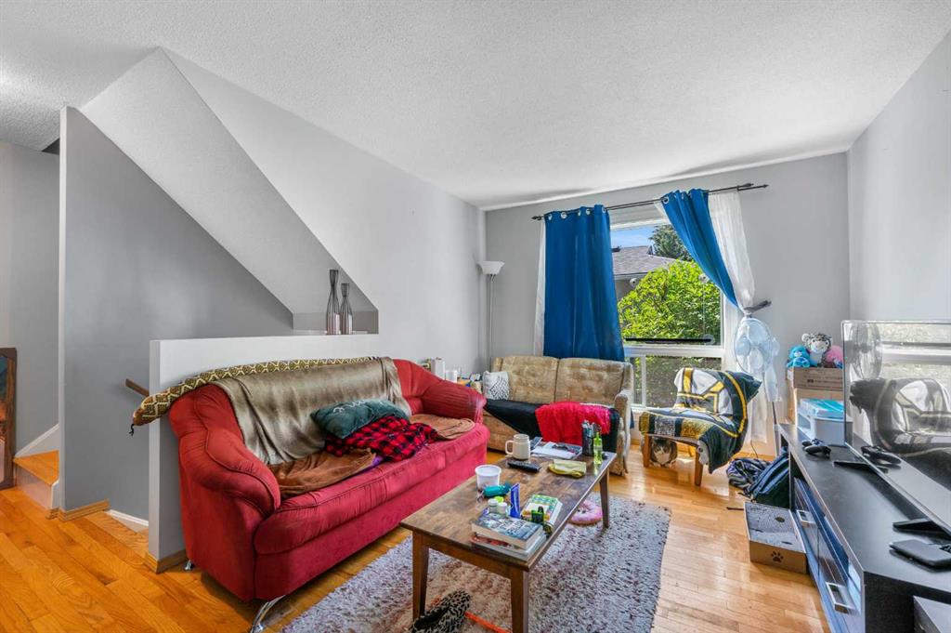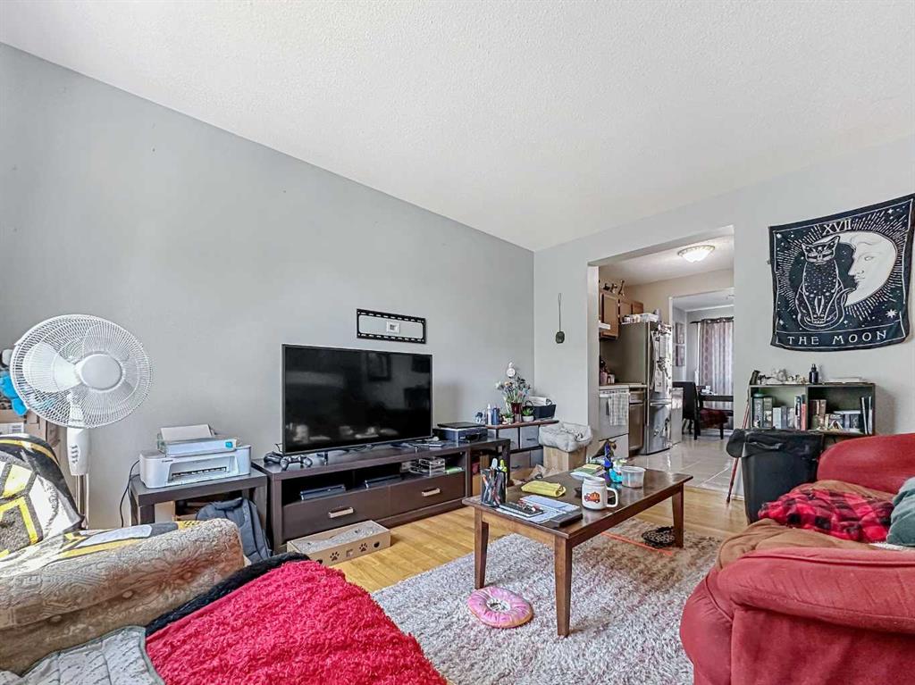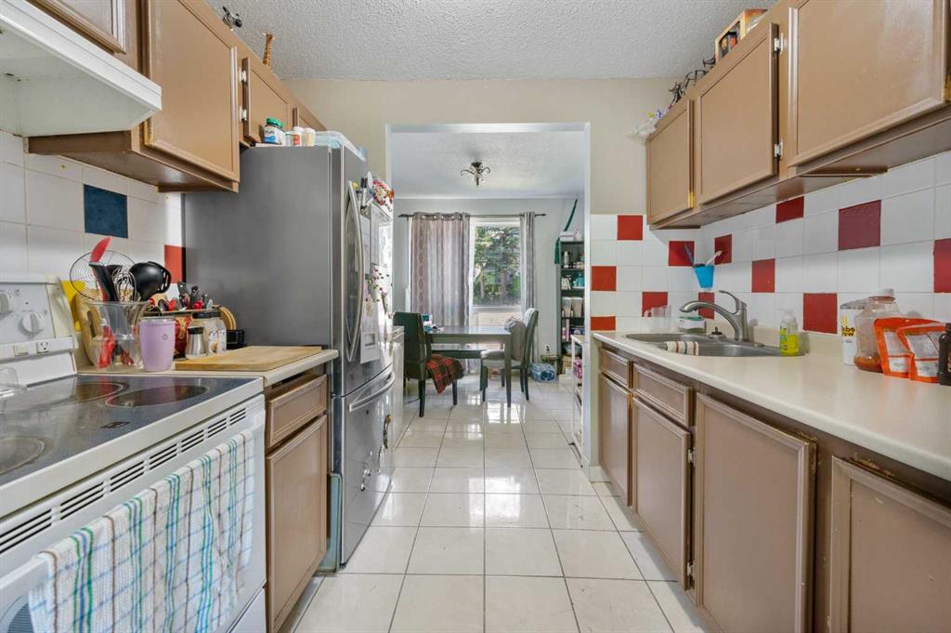92, 6915 Ranchview Drive NW, Calgary, Alberta, T3G 1R8
$ 369,000
Mortgage Calculator
Total Monthly Payment: Calculate Now
4
Bed
1
Full Bath
1144
SqFt
$322
/ SqFt
-
Neighbourhood:
North West
Type
Residential
MLS® #:
A2176728
Year Built:
1979
Days on Market:
20
Schedule Your Appointment
Description
Cash Flow Investment! Hot Water Tank 2022, Windows 2011. 4 Bedroom, 1.5 Bathroom, Developed basement, 1144Sf 2 storey townhouse in Ranchlands. Very close to bus stops and other amenities. The main floor features a large bright living room with hardwood floors, 2 piece bathroom, and a functional kitchen with a good-sized dining room. Upstairs there are good-sized bedrooms and an updated bathroom, offering convenience and comfort for the entire family. Down is an additional bedroom with a big window, flex room, and laundry room. Walking distance to schools, parks, off-leash park, minutes to the LRT, shopping and an array of amenities.

