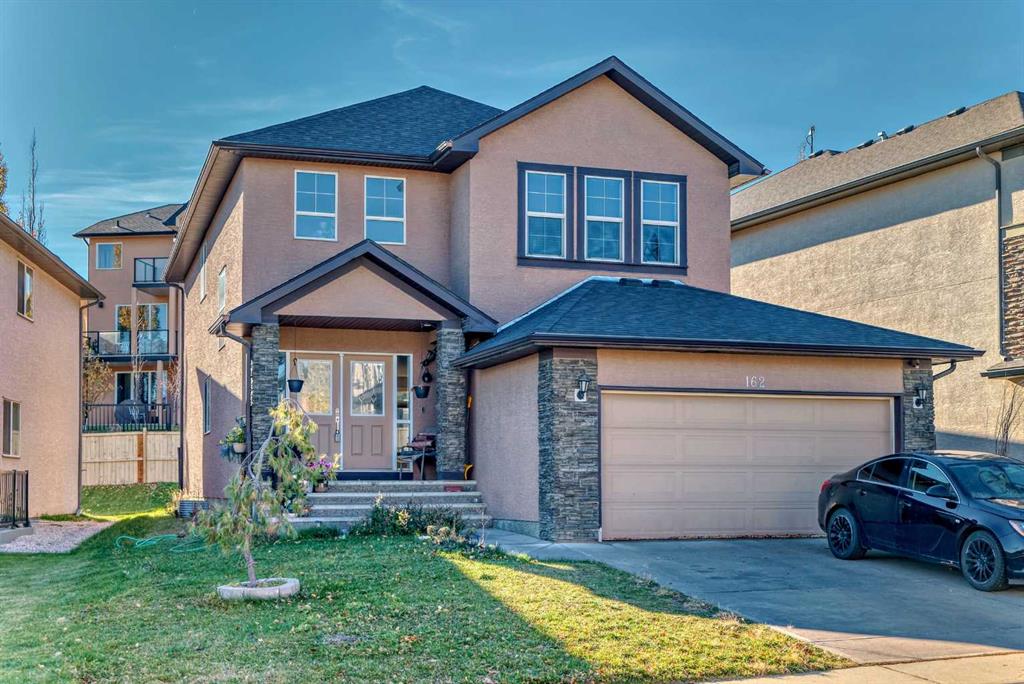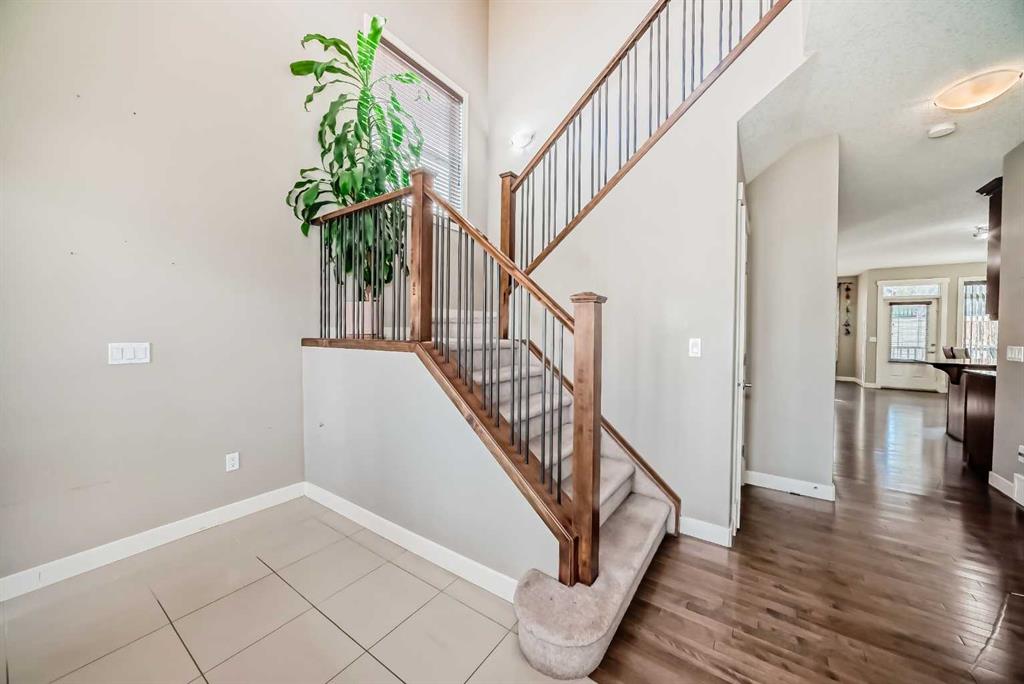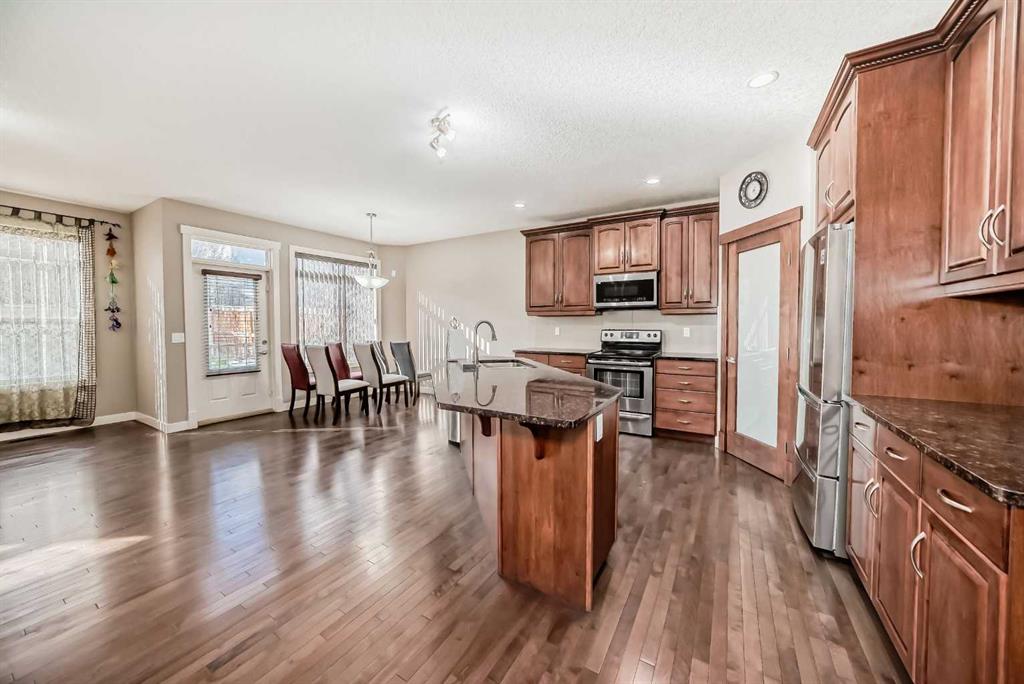162 Sherwood Hill NW, Calgary, Alberta, T3R 1P7
$ 864,200
Mortgage Calculator
Total Monthly Payment: Calculate Now
5
Bed
3
Full Bath
2361
SqFt
$366
/ SqFt
-
Neighbourhood:
North West
Type
Residential
MLS® #:
A2176779
Year Built:
2010
Days on Market:
19
Schedule Your Appointment
Description
Welcome to this stunning estate home in the sought-after NW Calgary community of Sherwood! This family loved property is on the market for the first time, offering over 3,300 sq ft of living space, complete with a fully developed basement. With 5 bedrooms, 4 bathrooms, a versatile flex room on the main floor, a bonus room on the upper level, and an additional family space in the basement, this home is ideal for large families or those who love to entertain. Step inside to beautiful hardwood flooring that flows throughout the main level, complementing an open-concept layout that invites gatherings with family and friends. The spacious kitchen, dining, and living areas are thoughtfully designed for both functionality and style, making it easy to entertain and create memories. Upstairs, you’ll find three generously sized bedrooms, including a luxurious primary suite, a cozy bonus room featuring a second fireplace, and a conveniently located laundry room. The professionally developer finished basement adds even more value, offering a sizable family room, two additional bedrooms, a den for extra storage, and a full bathroom—perfect for guests or multi-generational living. The exterior boasts timeless stucco, and the backyard is a fantastic size, providing ample space for outdoor enjoyment. Built to high standards, this home is a rare find in Sherwood, combining quality craftsmanship with a location close to shopping, schools, parks, and more. Don’t miss your opportunity to make this remarkable home yours! Schedule a private showing today and be prepared to fall in love!






