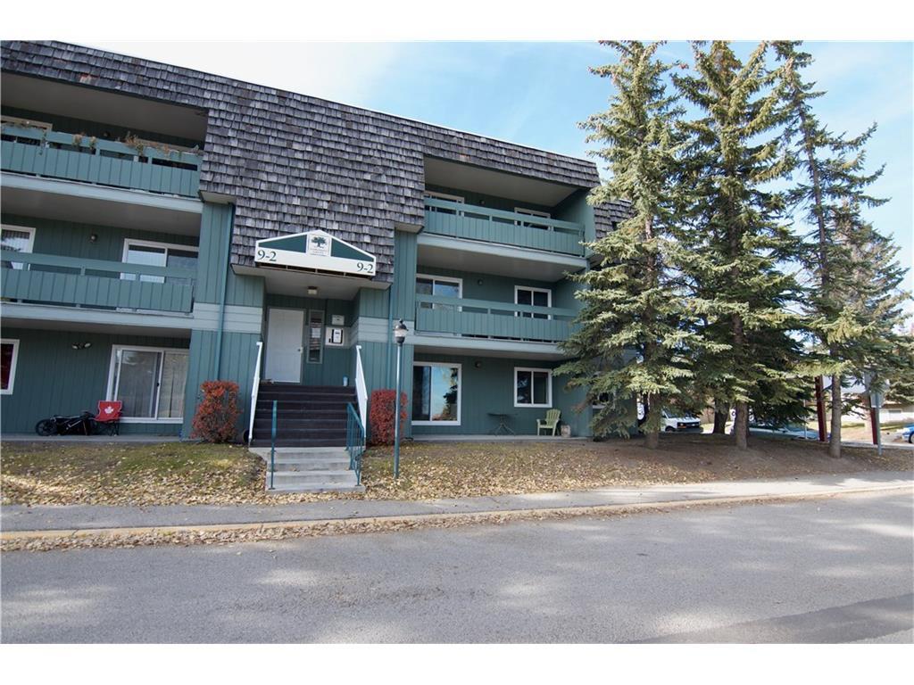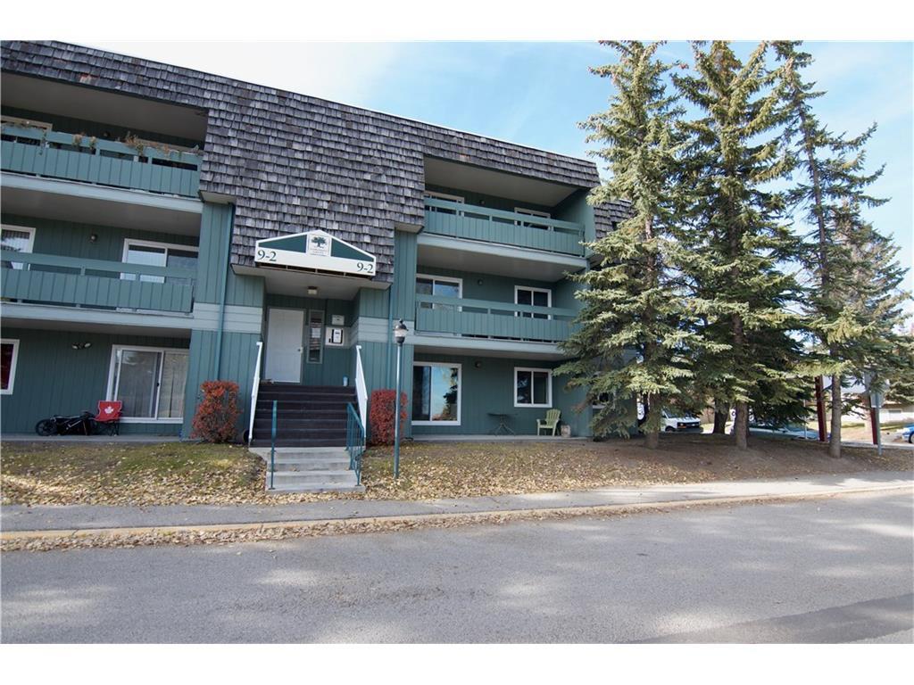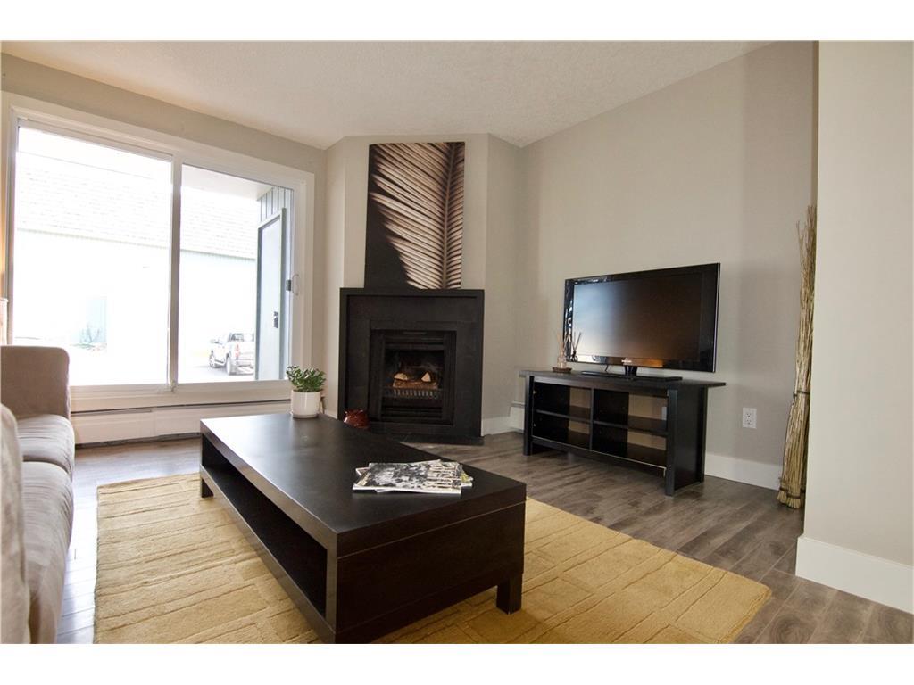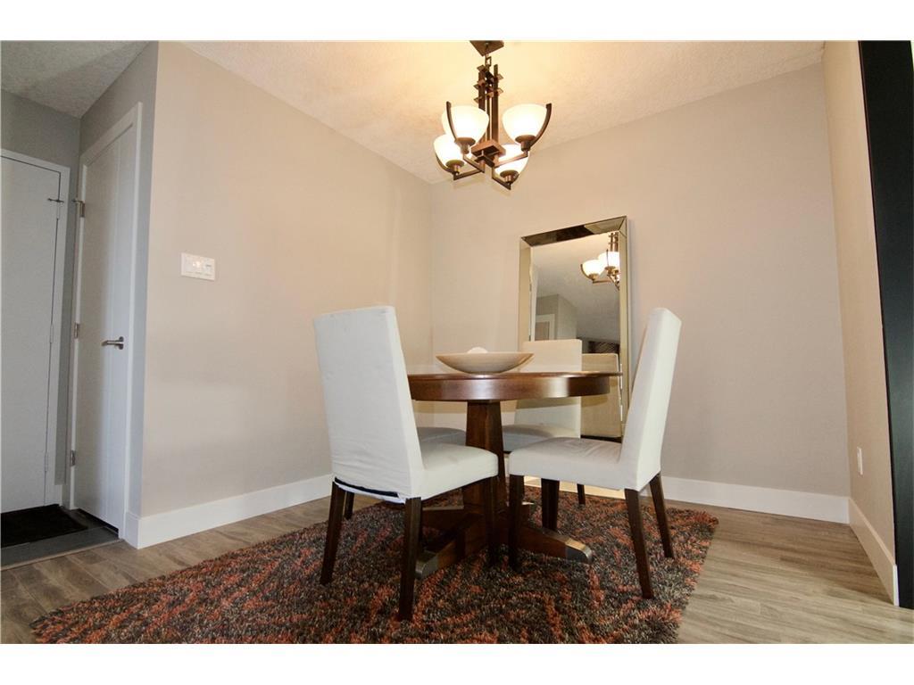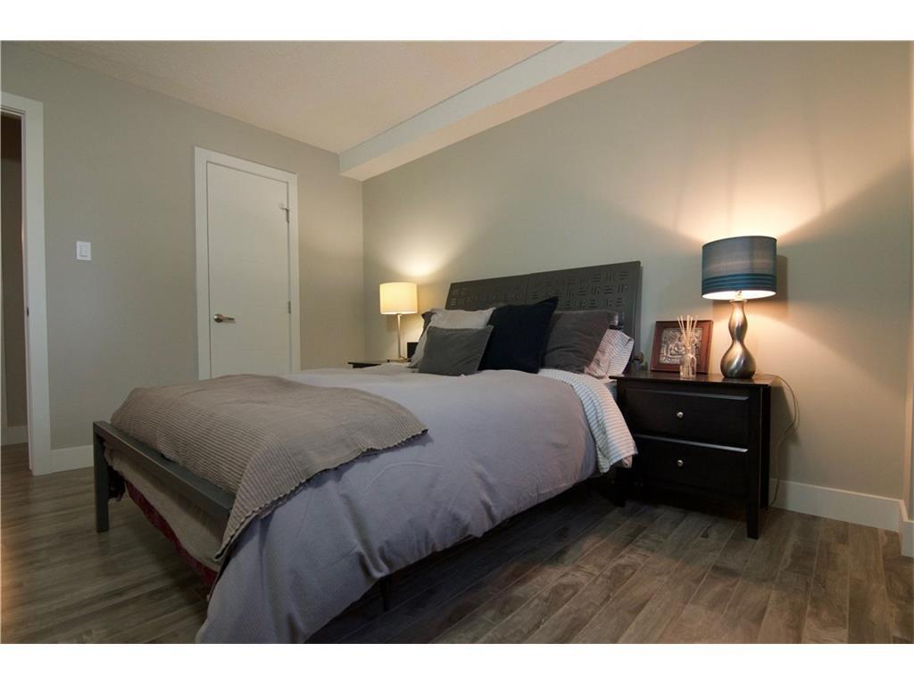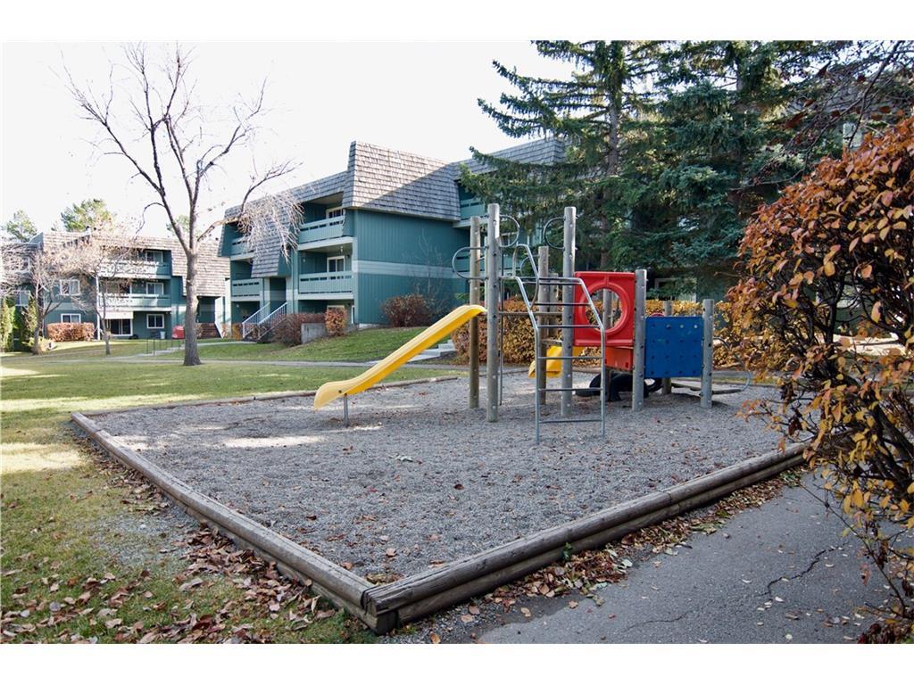9108, 315 Southampton Drive SW, Calgary, Alberta, T2W 2T6
$ 259,000
Mortgage Calculator
Total Monthly Payment: Calculate Now
2
Bed
1
Full Bath
816
SqFt
$317
/ SqFt
-
Neighbourhood:
South West
Type
Residential
MLS® #:
A2176805
Year Built:
1976
Days on Market:
16
Schedule Your Appointment
Description
This beautifully renovated 2-bedroom, ground-floor condo is move-in ready, perfect for first-time buyers or savvy investors. Step into a thoughtfully upgraded home featuring a modern kitchen with quartz countertops, sleek stainless-steel appliances, and a contemporary ceramic mosaic backsplash. The open layout creates an inviting space for cooking and entertaining. Custom-built closets provide practical storage solutions, while the bathroom shines with elegant floor-to-ceiling tile for a polished, spa-like feel. A cozy wood burning fireplace with a black slate surround and updated hardwood laminate floors throughout complete the stylish look. Located in a vibrant complex with recent improvements, including tennis and basketball courts, this property offers both charm and lasting value. Situated near shopping, top-rated schools, parks and public transportation, this home brings comfort, convenience, and long-term potential together—an exceptional find for any buyer!"**

