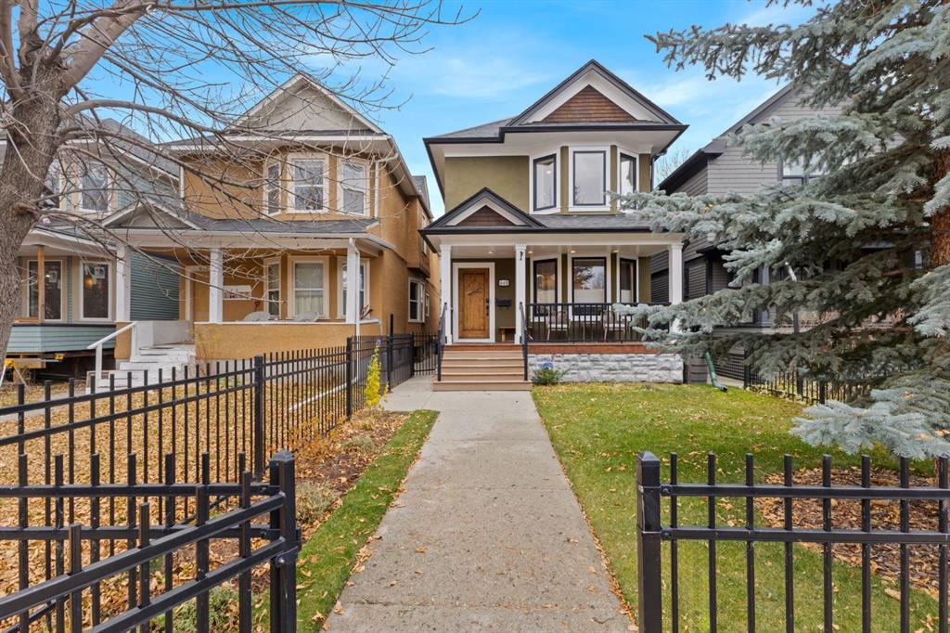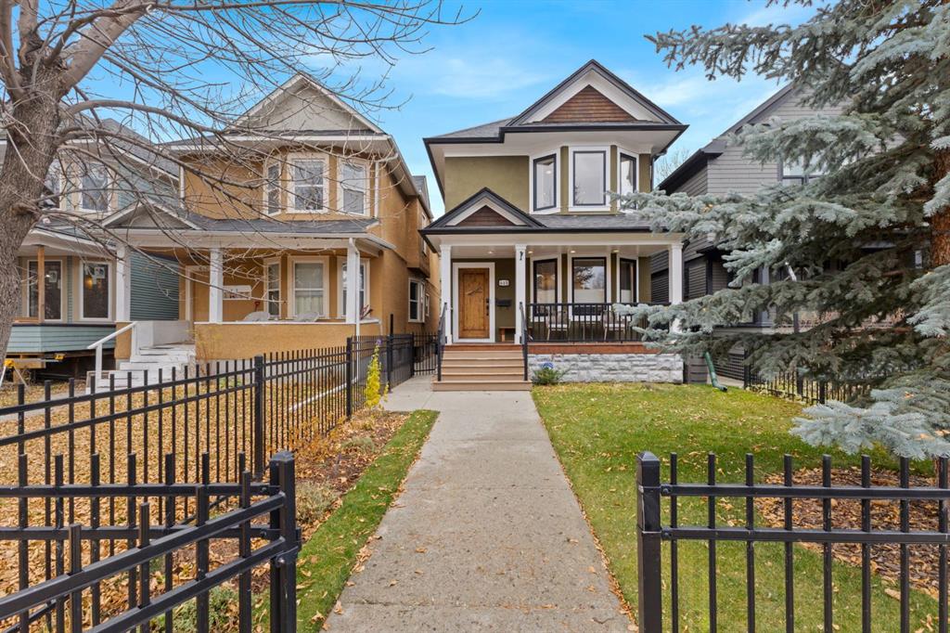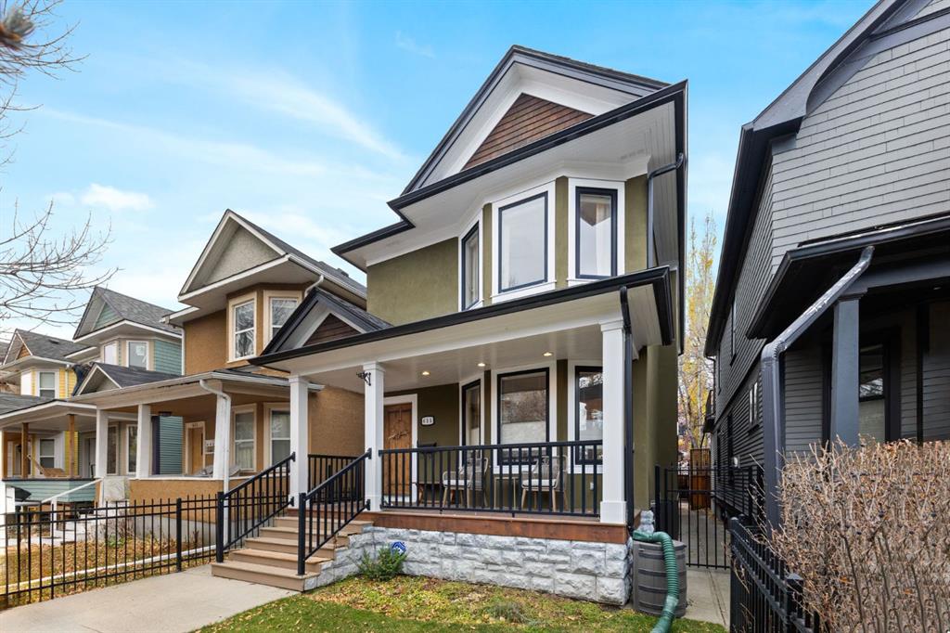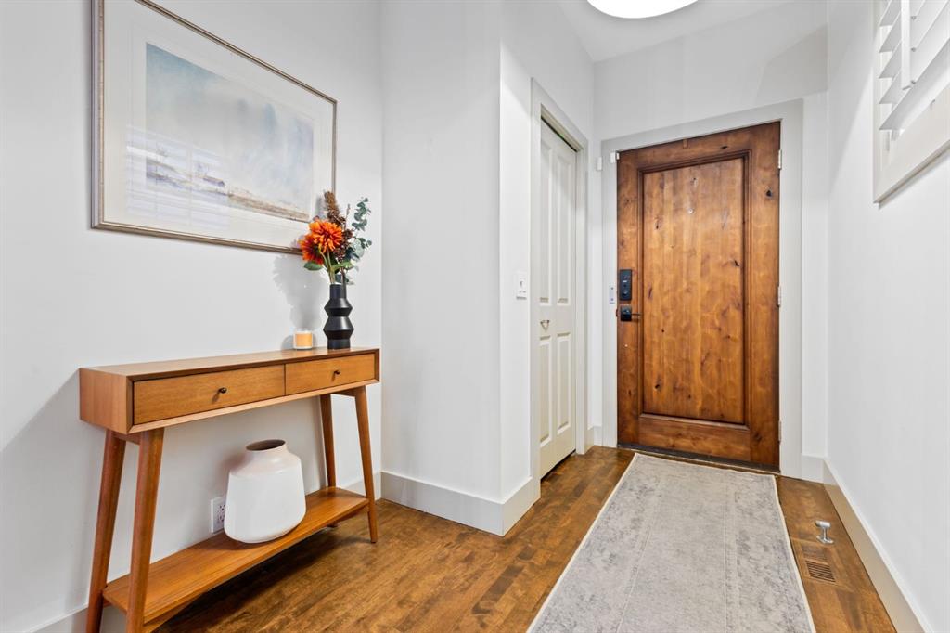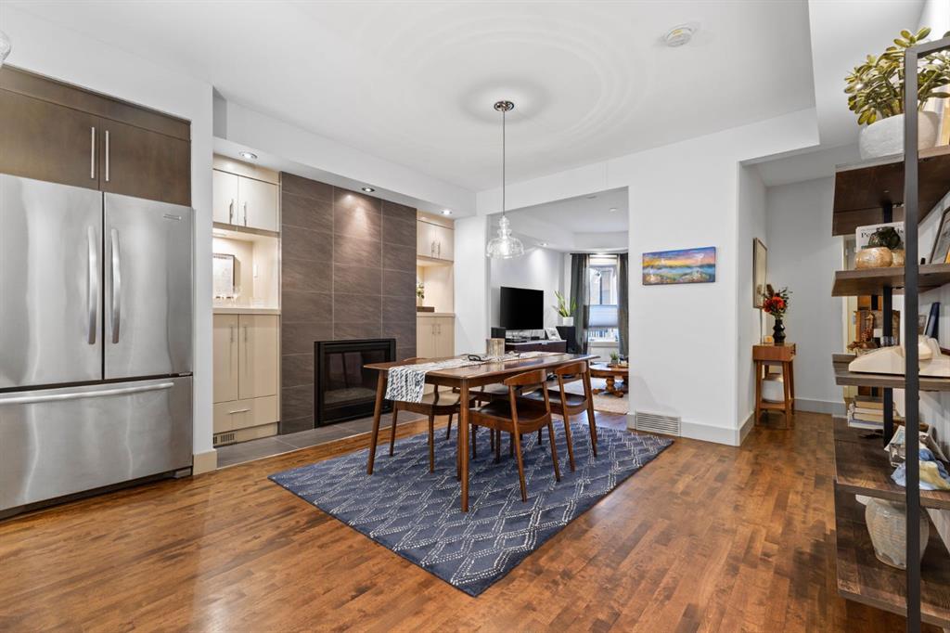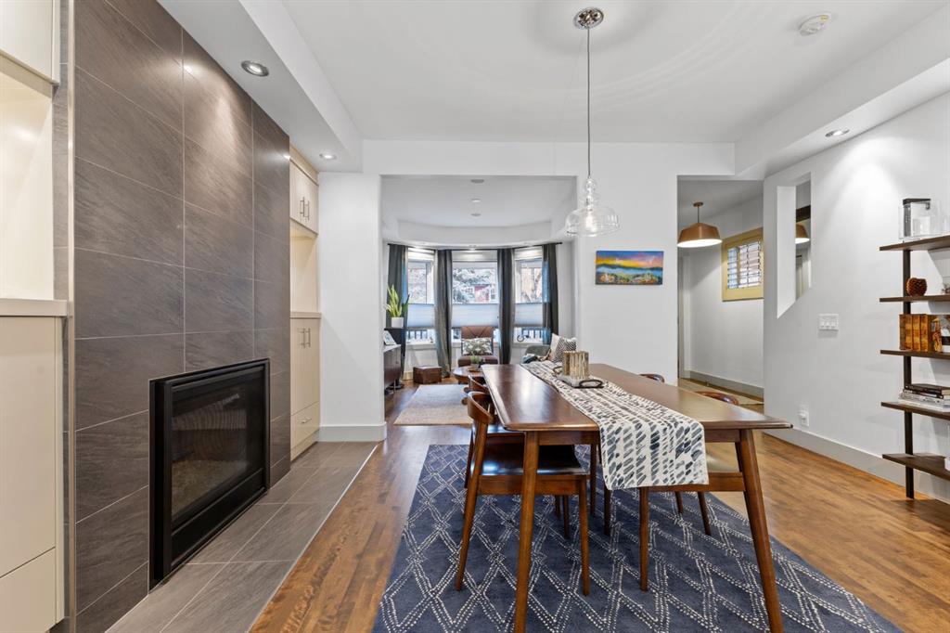615 23 Avenue SW, Calgary, Alberta, T2S 0J6
$ 1,150,000
Mortgage Calculator
Total Monthly Payment: Calculate Now
2
Bed
3
Full Bath
1632
SqFt
$704
/ SqFt
-
Neighbourhood:
South West
Type
Residential
MLS® #:
A2177374
Year Built:
1910
Days on Market:
11
Schedule Your Appointment
Description
This exquisitely remodeled luxury residence is nestled in a prime urban neighborhood. Set on a peaceful, tree-lined street among charming character homes, it's just steps from the vibrant 4th Street Village, with easy access to downtown and scenic river pathways. The main level boasts a spacious open layout with soaring ceilings, hardwood floors, and generous south-facing windows. A central kitchen features a large island with bar seating, a gas range, and ample pantry storage. The bright living area flows into a dining space with built-ins, and a convenient powder room. Ascend a skylit staircase to the five-star master suite, complete with vaulted ceilings, a large walk-in closet, and a renovated ensuite featuring sliding barn doors, a double vanity, a glass shower, and a luxurious soaking tub. The second bedroom, also with vaulted ceilings, has its own ensuite and access to a sunny, private balcony. Upstairs laundry provides added convenience. The fully finished lower level includes in-floor heating, a versatile rec room with built-ins, 2 beverage fridges, a four-piece bath, a second laundry room, and additional storage. Central air conditioning, a brand new furnace and a water softener will ensure year-round comfort. Outdoors, a spacious private deck and low-maintenance yard provide a perfect space for relaxation, complemented by a 2 car garage with a slat wall storage system and ceiling mounted storage racks. If you are looking to suite out the basement, a side entry & secondary laundry are already in place!

