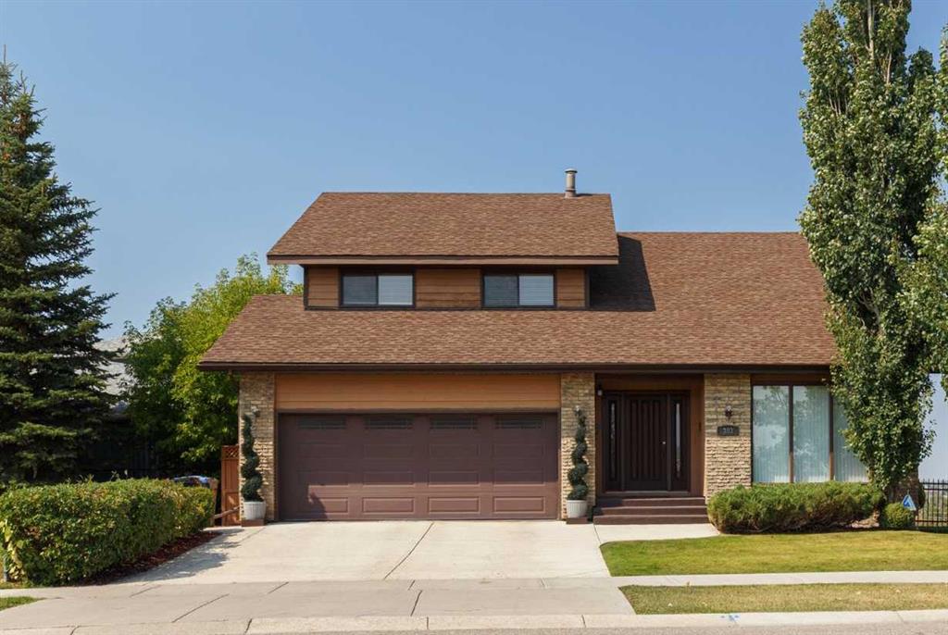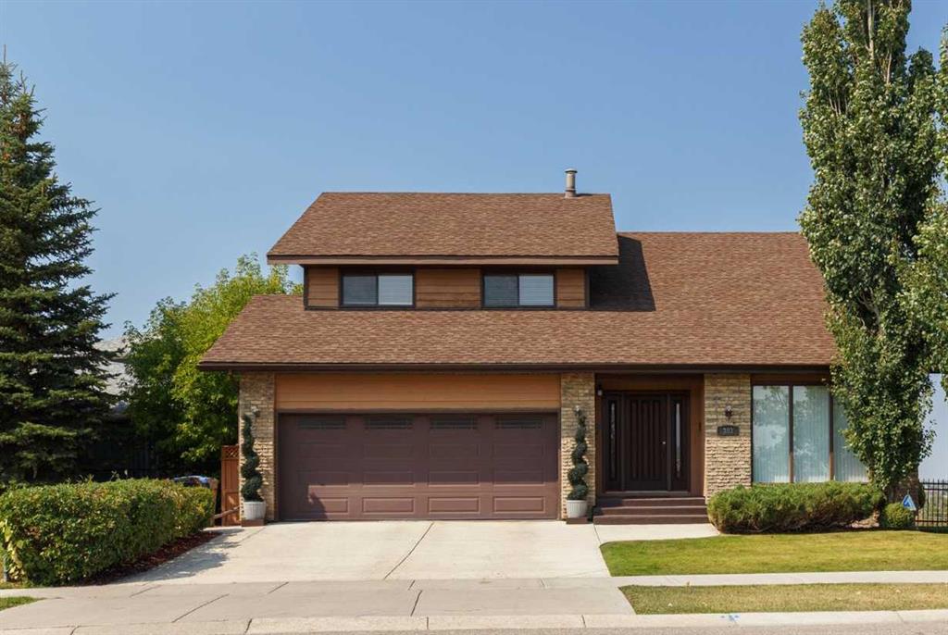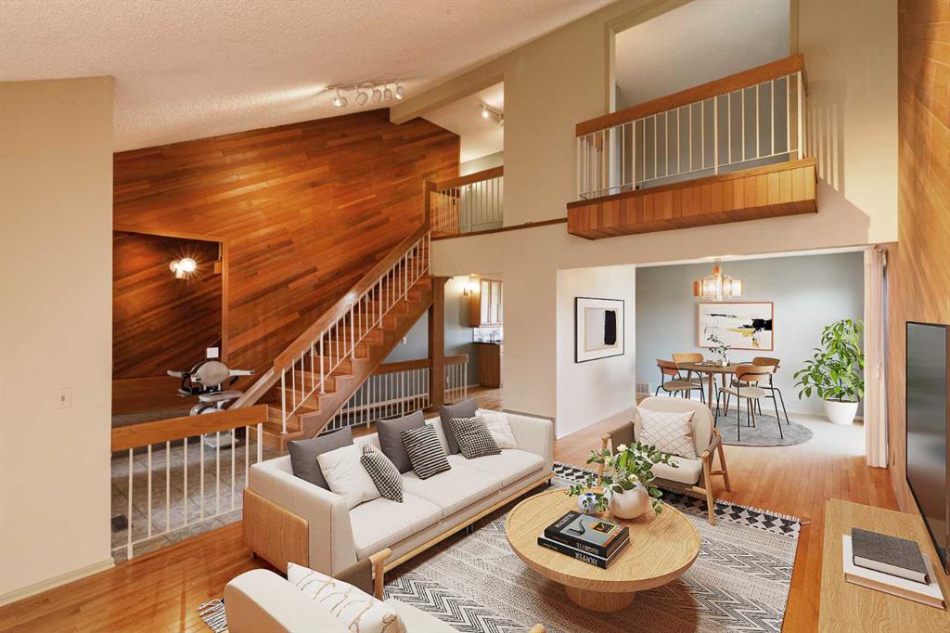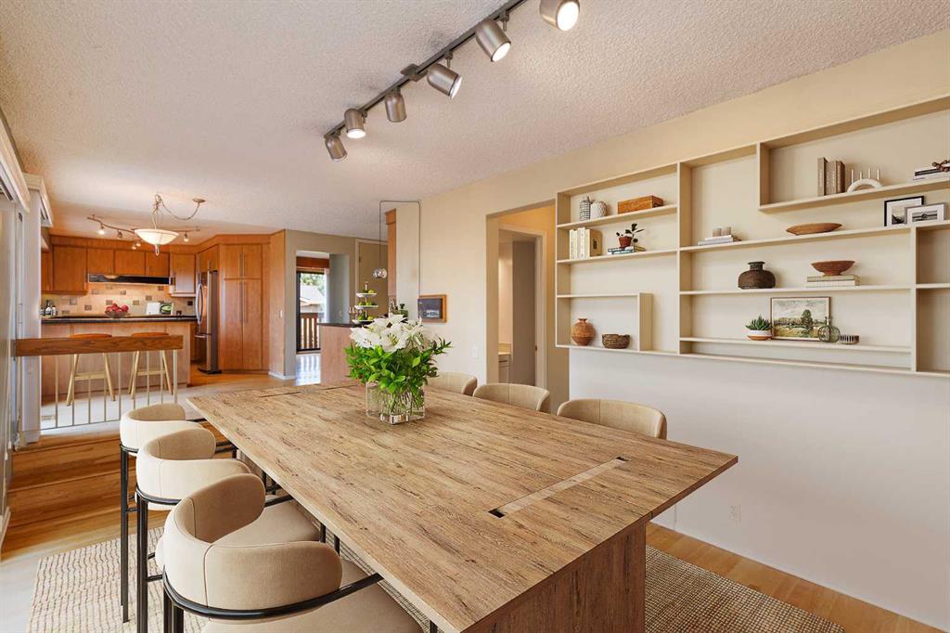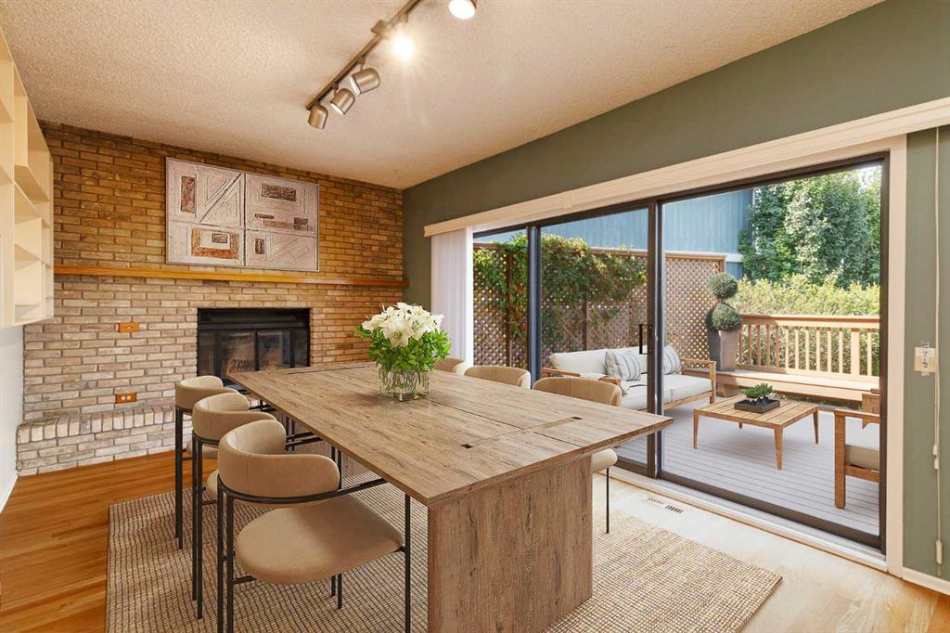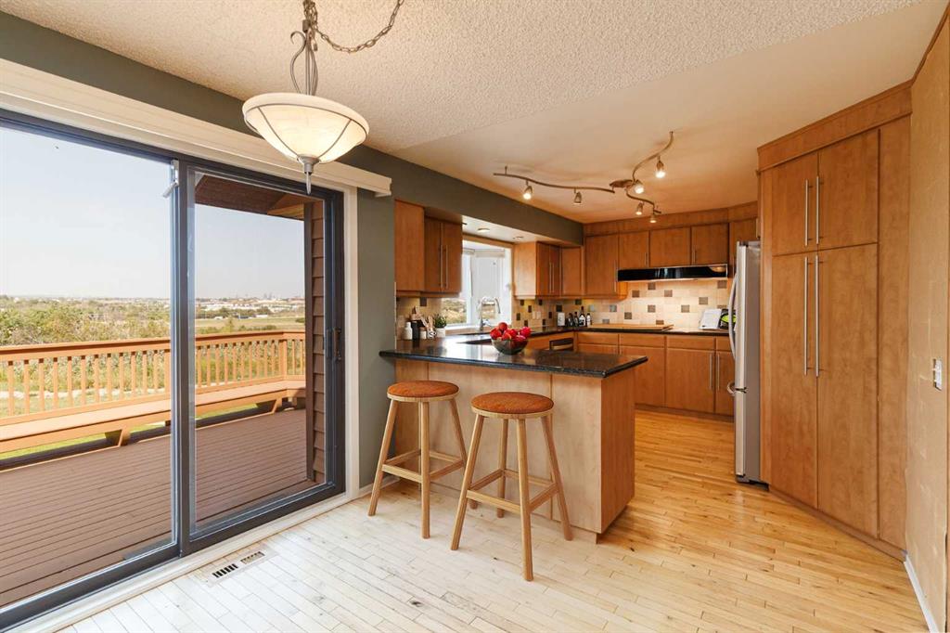303 Lynnview Road SE, Calgary, Alberta, T2C 3A6
$ 899,900
Mortgage Calculator
Total Monthly Payment: Calculate Now
3
Bed
3
Full Bath
2409
SqFt
$373
/ SqFt
-
Neighbourhood:
South East
Type
Residential
MLS® #:
A2177492
Year Built:
1982
Days on Market:
13
Schedule Your Appointment
Description
Rare opportunity for this 3 bedroom, air conditioned gem on Lynnview Ridge in the community of Lynnwood. Located on a quiet street backing onto an expansive park with access to the scenic Bow River pathway. Enjoy breathtaking views of the Bow River and the city right from your backyard. This home offers over 3600 sqft of living space over all levels with endless potential. Upon entry, you are met with a large living room with vaulted ceilings and an abundance of light. The living room opens to a formal dining area, great for hosting friends and family. Hardwood floors lead you to a large kitchen that comes well equipped with stainless steel appliances, a breakfast eating bar, and a wet bar. Sliding doors off of the dining area lead to a large south facing deck, overlooking the city views and bow river pathway. The family room just off of the kitchen and dining area is adorned with a brick facing gas fireplace, built in storage, and sliding doors out to the large deck, making for the perfect place to entertain or relax after a long day. A laundry room with built ins and a 2 piece main bathroom complete the main floor. Upstairs, a den just off of the loft space is perfect for a home office or hobby room. Two good sized bedrooms and a 4 piece main bathroom adorn the second floor. The expansive primary bedroom is your own retreat, complete with a sitting area, multiple closet spaces, a south facing balcony, and a 5 piece ensuite. The spa like ensuite is well equipped with a large soaker tub, shower, and dual vanities. The developed basement boasts endless space for potential, with a large recreation room, a 3 piece bathroom, and a storage room. The double attached garage makes for even more storage space and convenience. This home is truly a rare find with its unique style and location. Must see to appreciate value!

