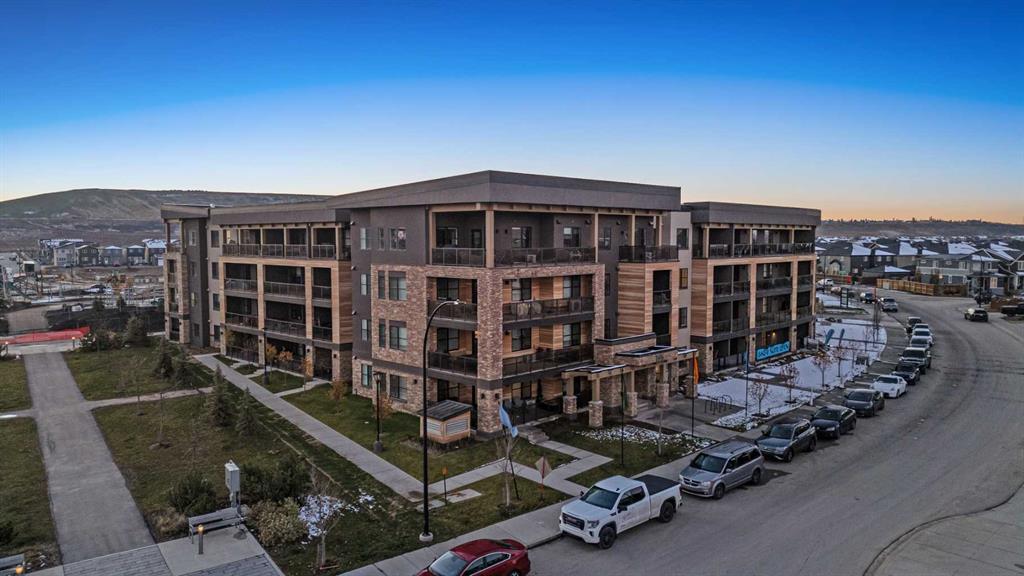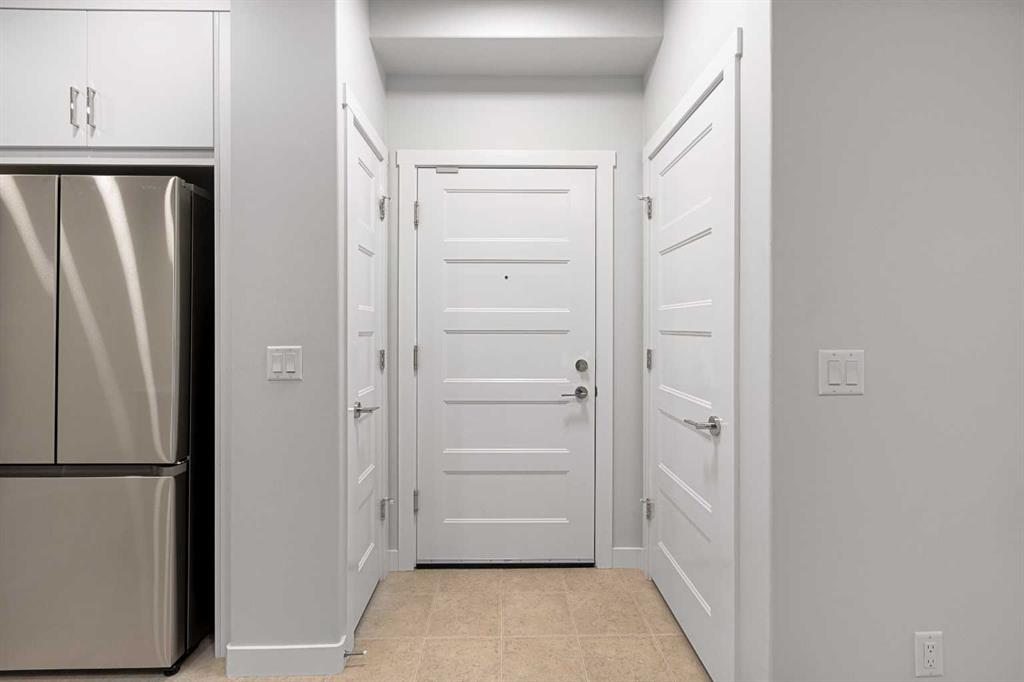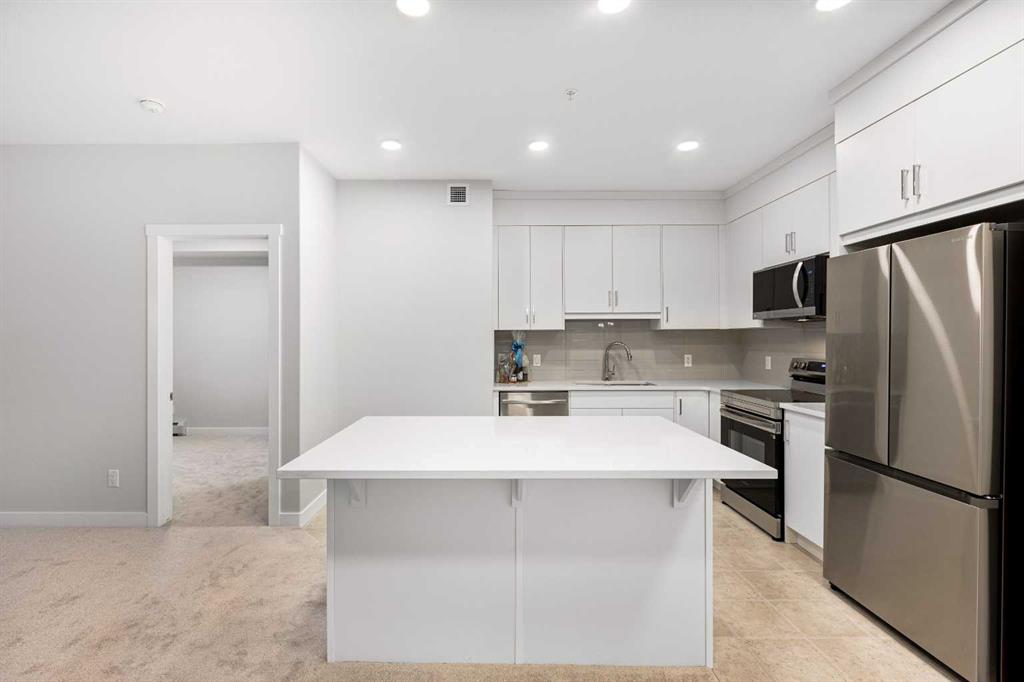317, 125 Wolf Hollow Crescent SE, Calgary, Alberta, T2X 5W9
$ 424,900
Mortgage Calculator
Total Monthly Payment: Calculate Now
2
Bed
2
Full Bath
839
SqFt
$506
/ SqFt
-
Neighbourhood:
South East
Type
Residential
MLS® #:
A2177495
Year Built:
2024
Days on Market:
15
Schedule Your Appointment
Description
***Watch the 3D and Video Virtual Tour***. Centralized Air-Conditioned, Experience luxury and modern elegance in this stunning two-bedroom, two-bathroom condo, perfectly positioned in the serene Wolf Willow community along the Bow River Valley. Blending comfort with contemporary style, this newly built 839 sq ft residence invites you with high-end finishes and captivating flooring for a refined living experience. Step into an airy open floor plan with soaring ceilings that enhance the sense of space. The gourmet kitchen, adorned with sleek quartz countertops and abundant cabinetry, inspires culinary creativity and is perfect for entertaining. The kitchen flows into a spacious living room, which opens to a large balcony—ideal for hosting friends or enjoying quiet moments outdoors. Retreat to the primary bedroom, featuring a generous walk-through closet and private ensuite bathroom, offering both privacy and convenience. The versatile second bedroom can serve as a cozy guest room, home office, or creative space. The spa-like 4-piece bathroom is elegantly appointed with stone countertops, full-height tile, and a deep tub for relaxing soaks. Additional conveniences include in-suite laundry, a personal storage locker, and titled underground parking. Ideally located, this condo offers proximity to parks, schools, golf courses, fishing spots, and shopping centers. Quick access to Stoney Trail and other transit options ensures effortless travel around the city. Explore the natural beauty of nearby Fish Creek Provincial Park and Blue Devil Golf Club, or take advantage of nearby Macleod Trail, bike paths, and the Somerset-Bridlewood LRT station. Call your preferred real estate agent today to arrange a private viewing and step into your new lifestyle!






