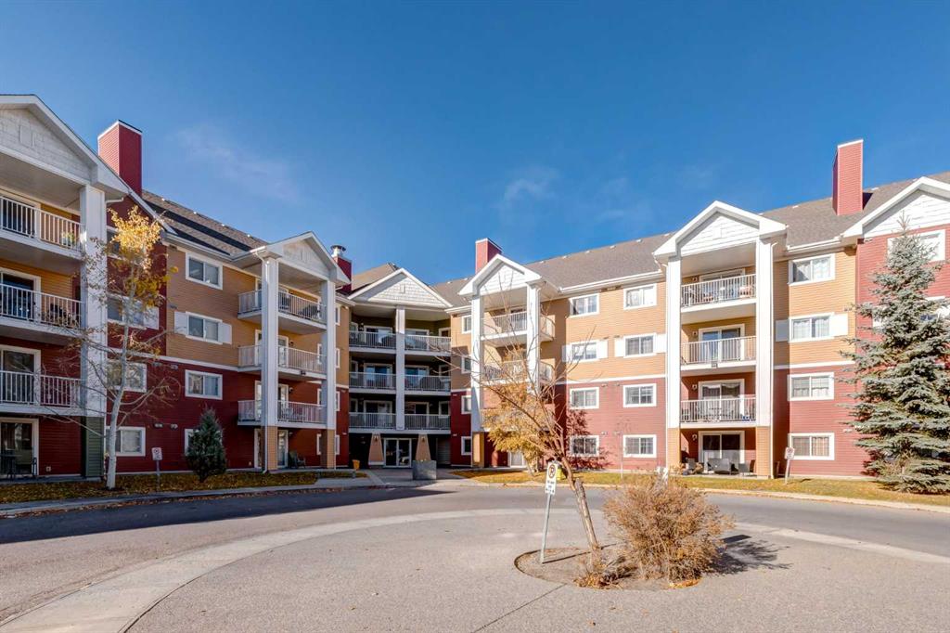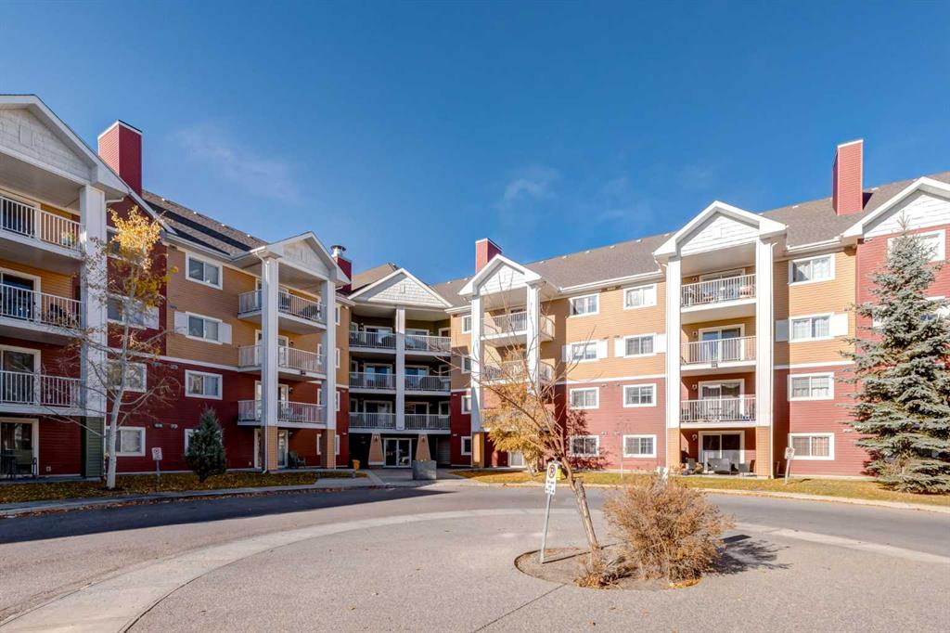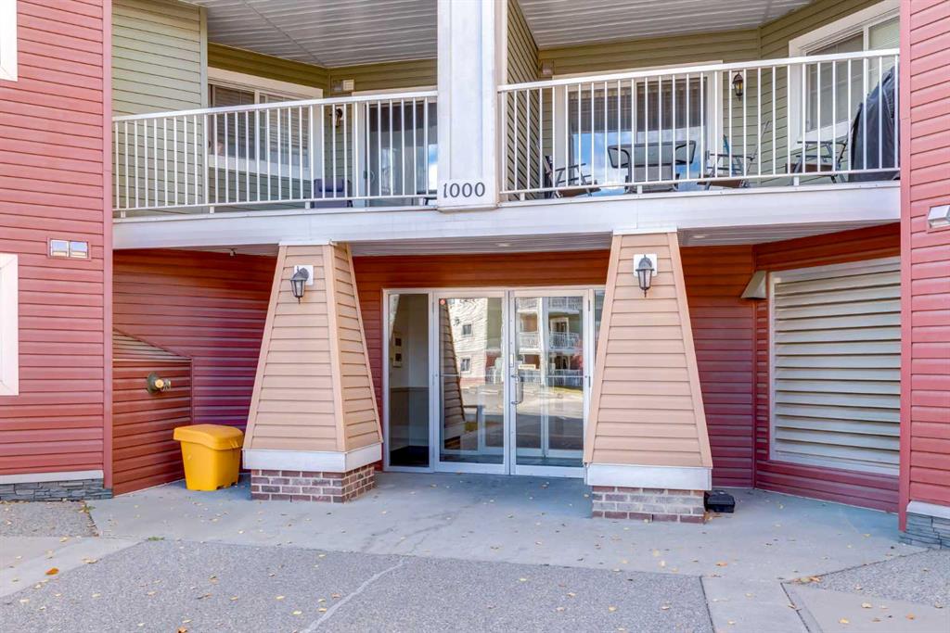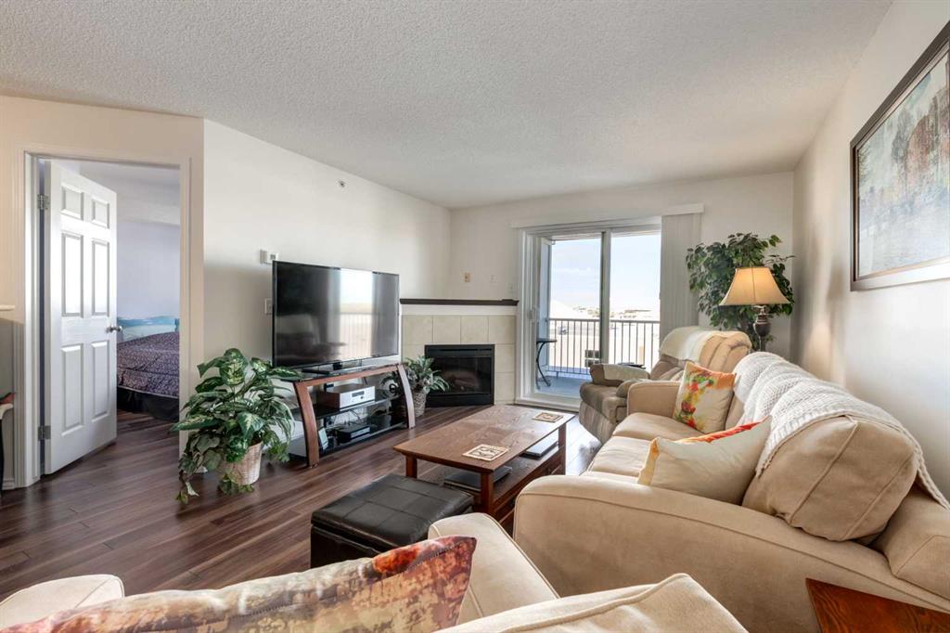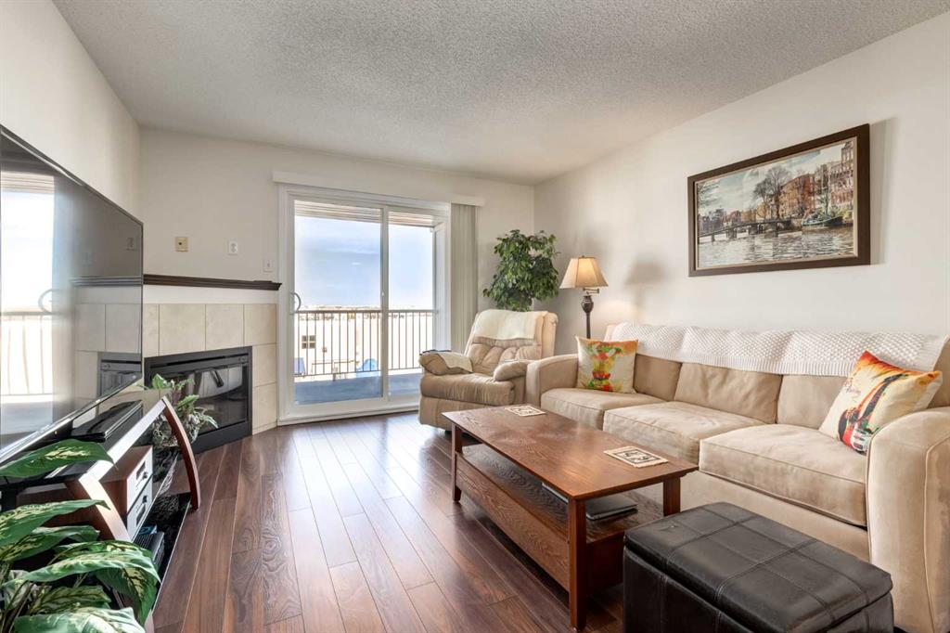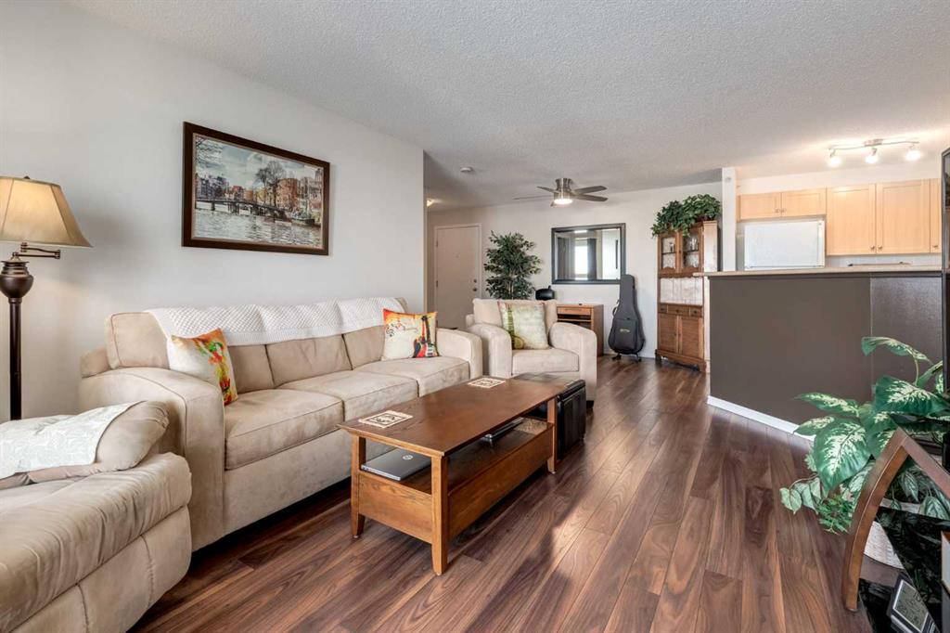1408, 10 Prestwick Bay SE, Calgary, Alberta, T2Z 0E6
$ 319,900
Mortgage Calculator
Total Monthly Payment: Calculate Now
2
Bed
2
Full Bath
846
SqFt
$378
/ SqFt
-
Neighbourhood:
South East
Type
Residential
MLS® #:
A2177501
Year Built:
2007
Days on Market:
12
Schedule Your Appointment
Description
Move in Ready! This bright, top-floor unit offers 846 sq.ft. of immaculate living space, featuring 2 bedrooms and 2 baths thoughtfully separated by the living area — ideal for roommates. The unit has been meticulously maintained and includes updated laminate and tile flooring throughout (no carpet!). Enjoy an open-concept kitchen and dining area that overlooks the living room, complete with a cozy fireplace. Step outside to a spacious, north-facing balcony where you can take in city views and watch both sunrises and sunsets. The primary bedroom is generously sized and includes a walk-through closet leading to a private ensuite. A second bedroom, additional bathroom, and a laundry room with storage complete this great unit. A titled underground parking stall is also included for added convenience. Low condo fees of $466.13 per month includes all utilities (water, heat & electric). Located within walking distance of the amenities on 130th Avenue and offering easy access to Deerfoot Trail, this unit is in an ideal location and available for immediate possession!

