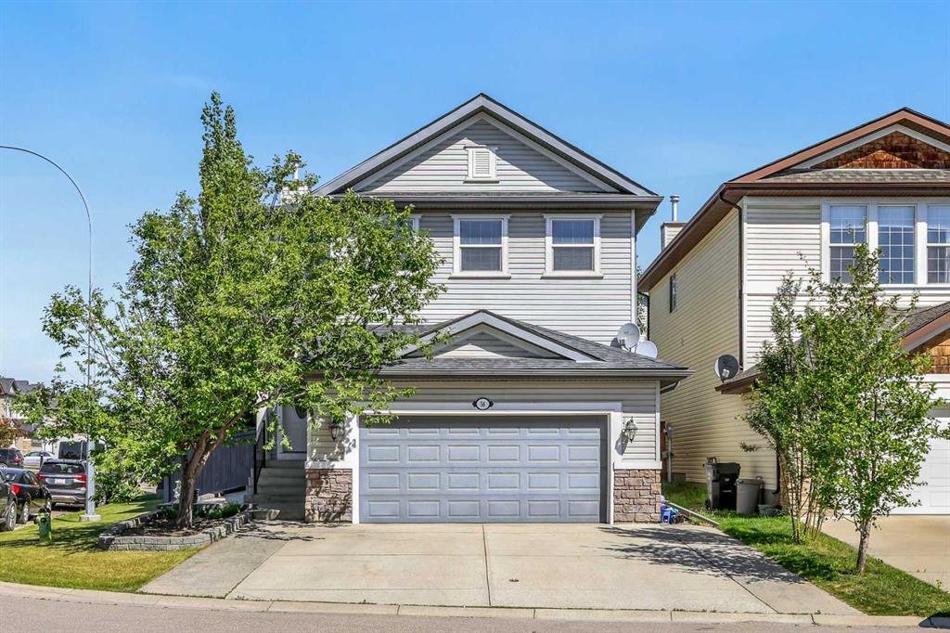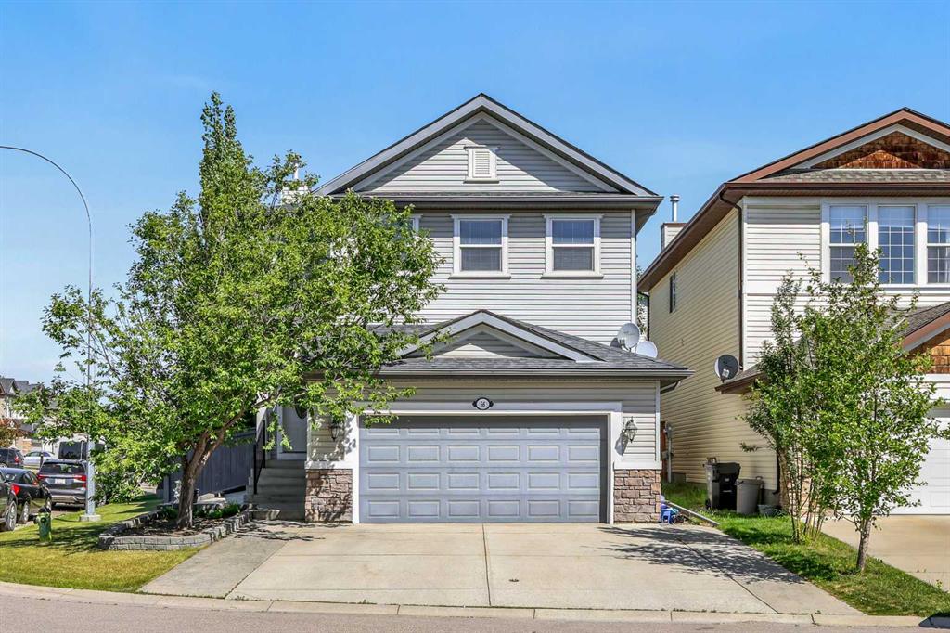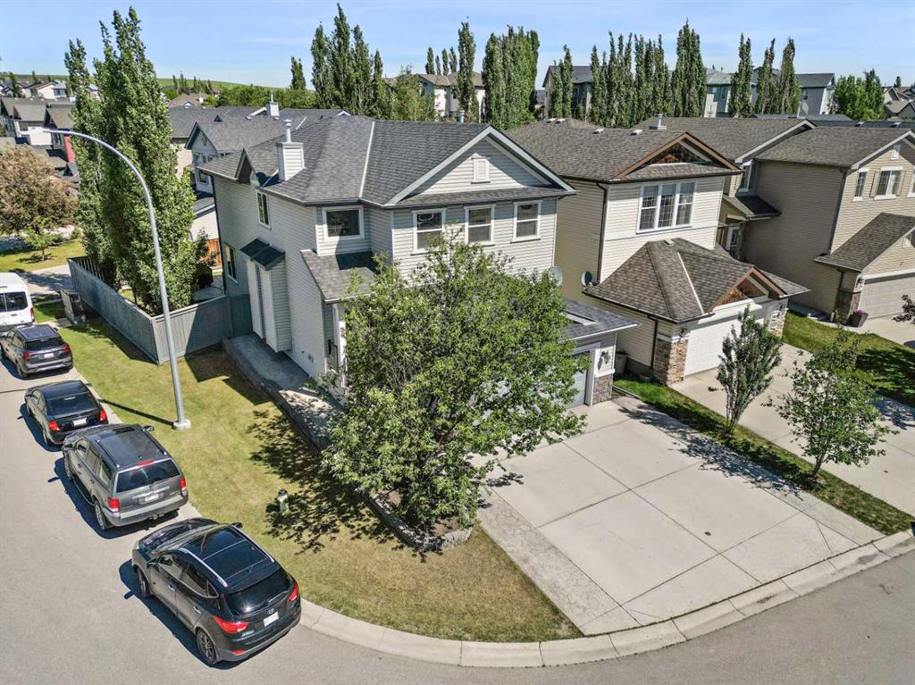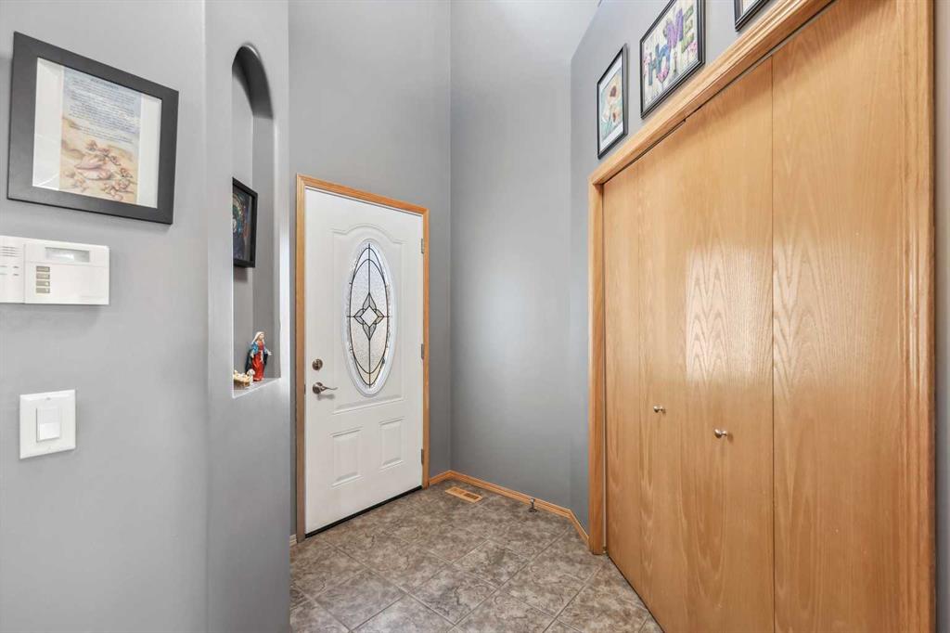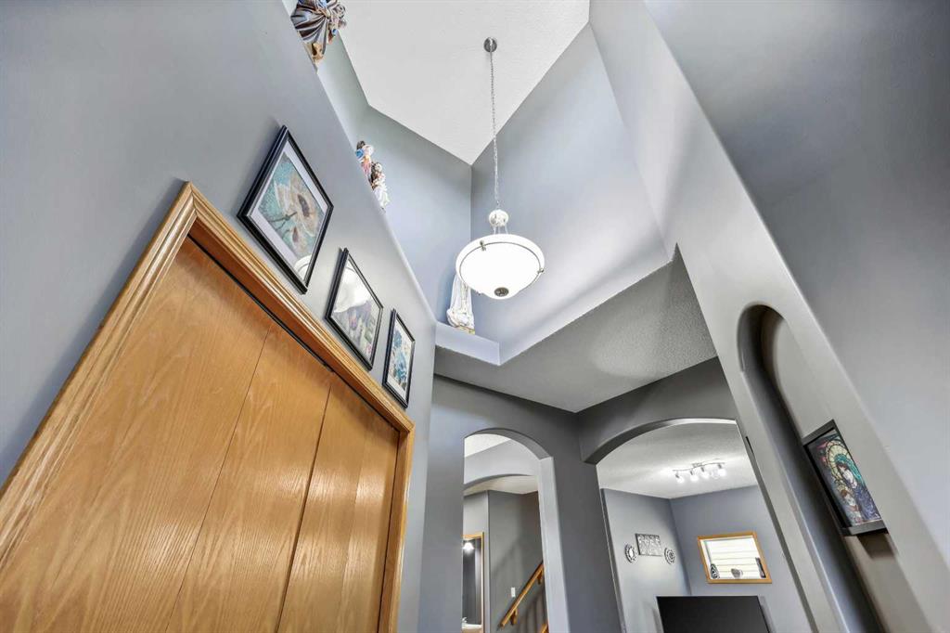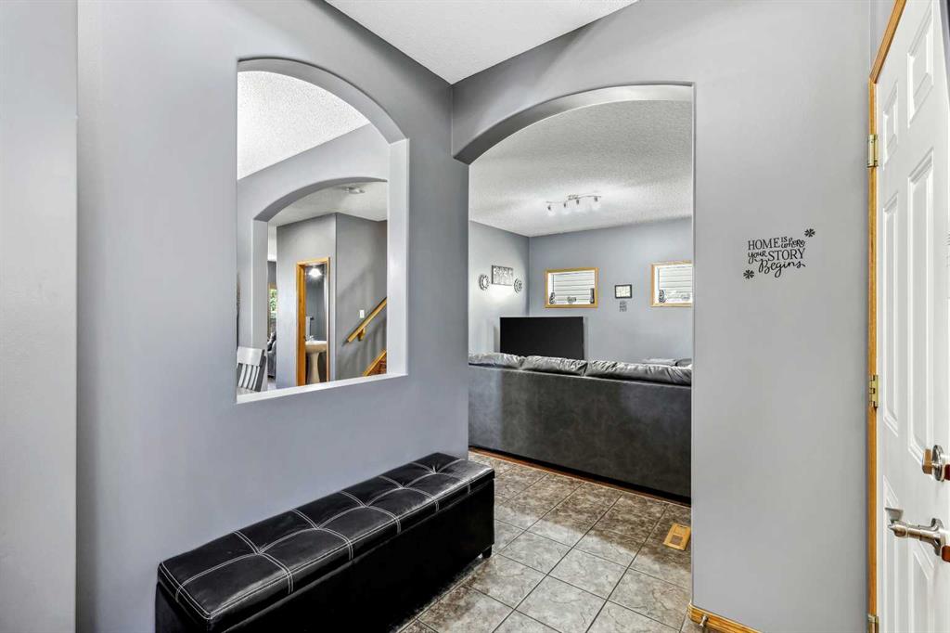56 Covepark Mews NE, Calgary, Alberta, T3K 6L3
$ 769,900
Mortgage Calculator
Total Monthly Payment: Calculate Now
5
Bed
3
Full Bath
2394
SqFt
$321
/ SqFt
-
Neighbourhood:
North East
Type
Residential
MLS® #:
A2177518
Year Built:
2006
Days on Market:
15
Schedule Your Appointment
Description
Entertain for the Holidays!!! Immediate Possession Available. NEW ROOF & FULL SIDING /GUTTERS COMING SOON! WELCOME HOME! 5 Bedroom, 4 Bath, Air-Conditioned Home on a CORNER LOT (no sidewalk to shovel). Located on a Quiet Culdesac in the heart of Coventry Hills, Calgary, AB. This family-oriented community offers 5 Schools, The VIVO Rec Centre, Public Library, an abundance of shopping and other amenities and close proximity to Cross Iron Mills Mall and the Airport. Stoney Trail access takes you to Banff National Park in an hour and a half!! To Love: Original Owners and Well Cared For, Fully Finished, Two areas set up for Home Theatre, Large Attached Garage and Pad will fit 3 vehicles, Poured Concrete Patio, Roughed In Water Line to Rec Room in the basement, and more! This property is one of the largest built in this community and feels like home, it cannot wait for your personal touch! Come for a Visit Today and maybe stay a little while longer!

