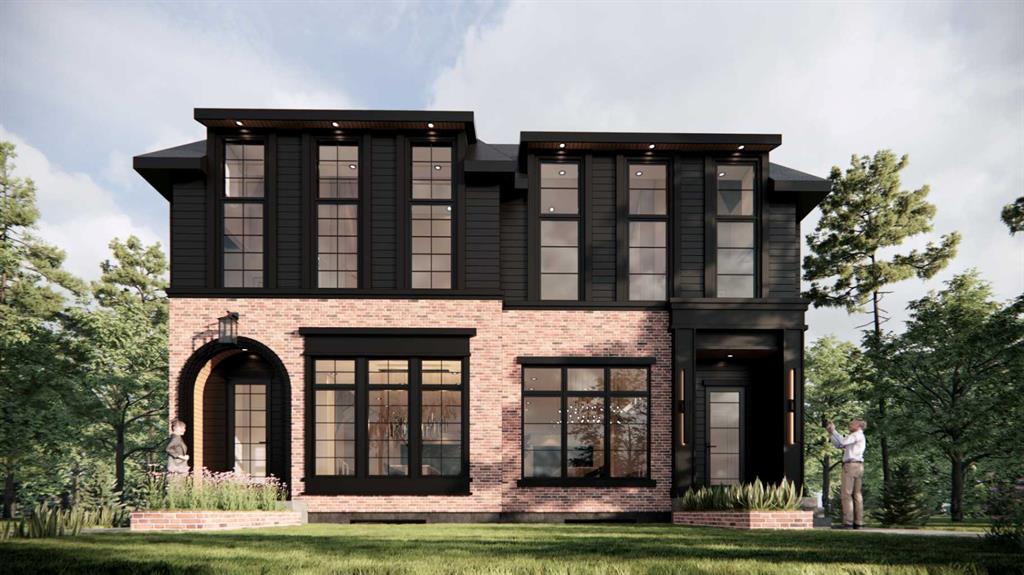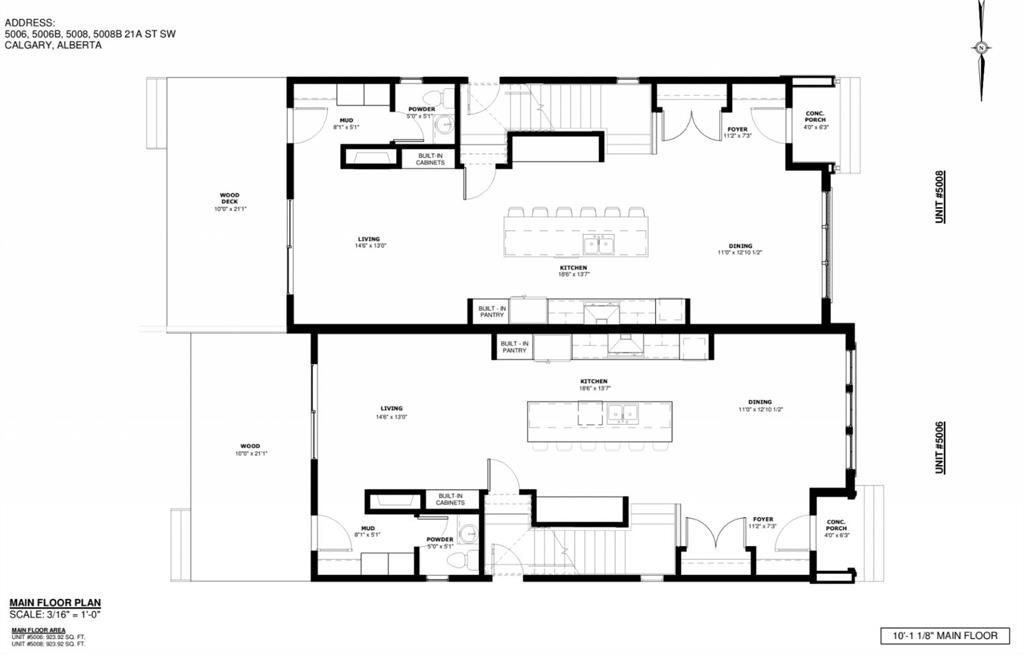5006 21A Street SW, Calgary, Alberta, T2T 5C3
$ 1,299,000
Mortgage Calculator
Total Monthly Payment: Calculate Now
5
Bed
4
Full Bath
1983
SqFt
$655
/ SqFt
-
Neighbourhood:
South West
Type
Residential
MLS® #:
A2177526
Year Built:
2024
Days on Market:
12
Schedule Your Appointment
Description
** OPEN HOUSE: Sunday, November 17th 2-4pm ** Welcome to 5006 21A Street, a stunning modern family home with 5 bedrooms, 3.5 bathrooms and a legal basement suite. As you enter, you’re greeted by a bright dining room and an open-concept floor plan that effortlessly connects to the gourmet kitchen. This chef’s paradise boasts high-end appliances, quartz countertops, full-height cabinetry, a full-sized island, and a convenient coffee bar. The spacious living room, complete with high ceilings and a cozy gas fireplace, offers an inviting atmosphere, while built-ins with a desk provide practical workspace. Double patio doors lead to the back deck, enhancing indoor-outdoor living. The main floor also includes a mudroom and a stylish powder room. Upstairs, the luxurious primary bedroom features its own coffee bar, his and hers walk-in closets, and a spa like 5-piece ensuite with a soaking tub, double vanity, and walk-in shower, offering a relaxing sanctuary. Two additional bedrooms, a full bathroom, and a dedicated laundry room complete this level. The basement legal suite includes two bedrooms with its own walk-in closets, a full bathroom, a full kitchen, and a living room, making it perfect for extended family or as a rental opportunity. The home’s exterior showcases a timeless brick façade, and the fully fenced and landscaped backyard offers a private retreat for outdoor activities. A double car garage adds to the home’s convenience and practicality. Situated close to the trendy amenities, restaurants, and shops of Marda Loop, this property harmoniously blends elegance with functionality, offering a stylish and comfortable living environment for every lifestyle. Book your showing today! Property is under construction and will be completed in 3-4 weeks.






