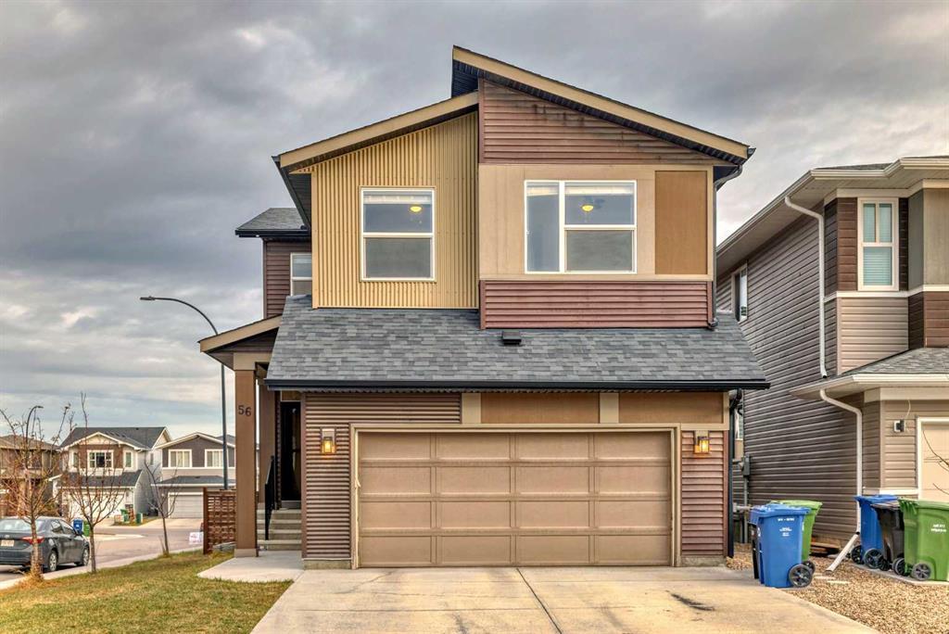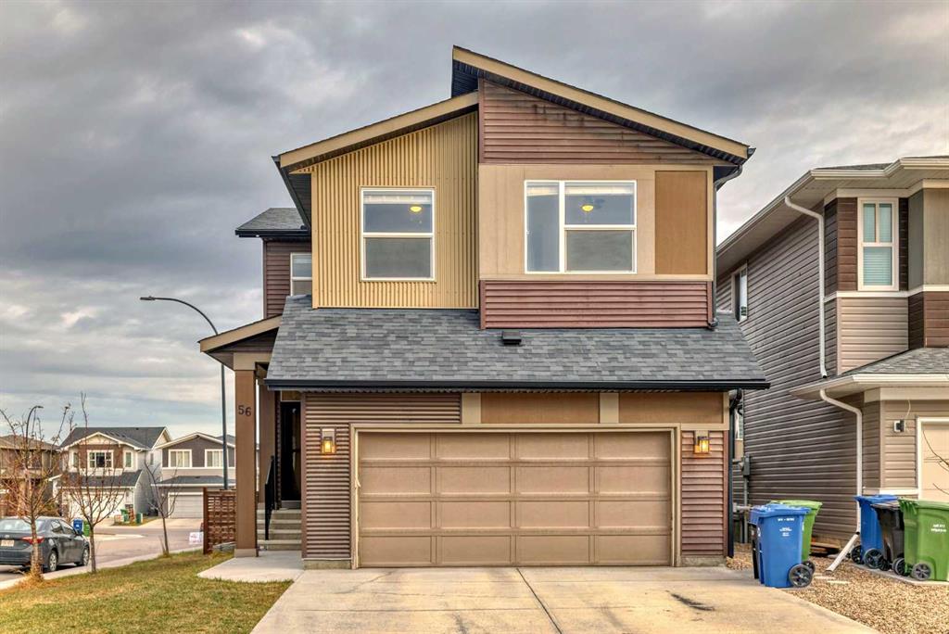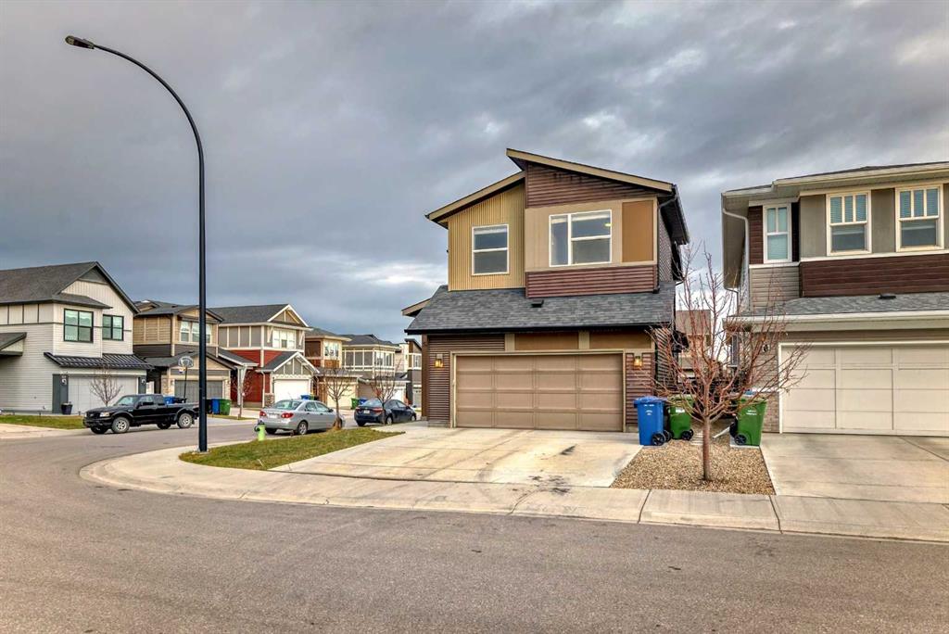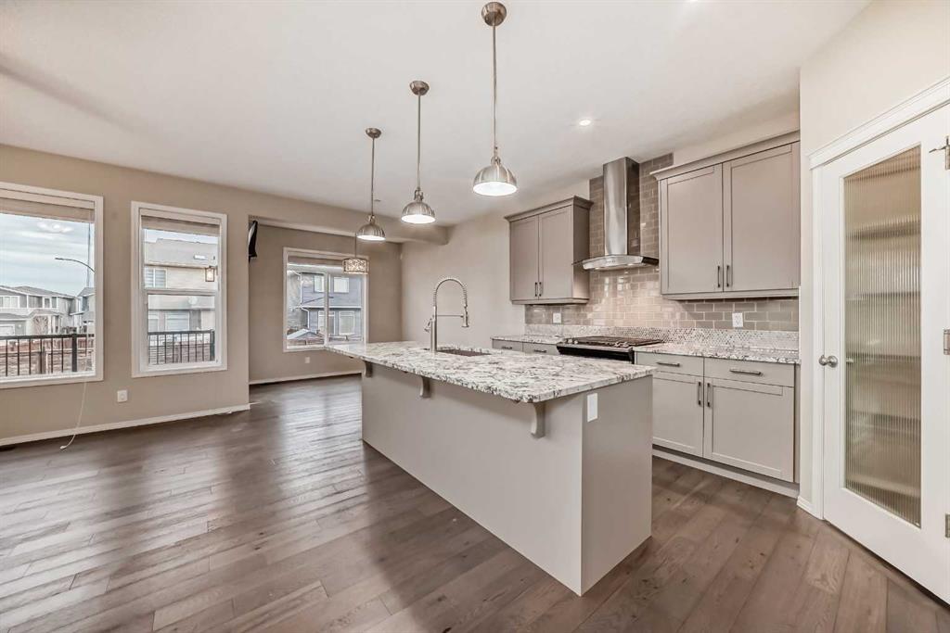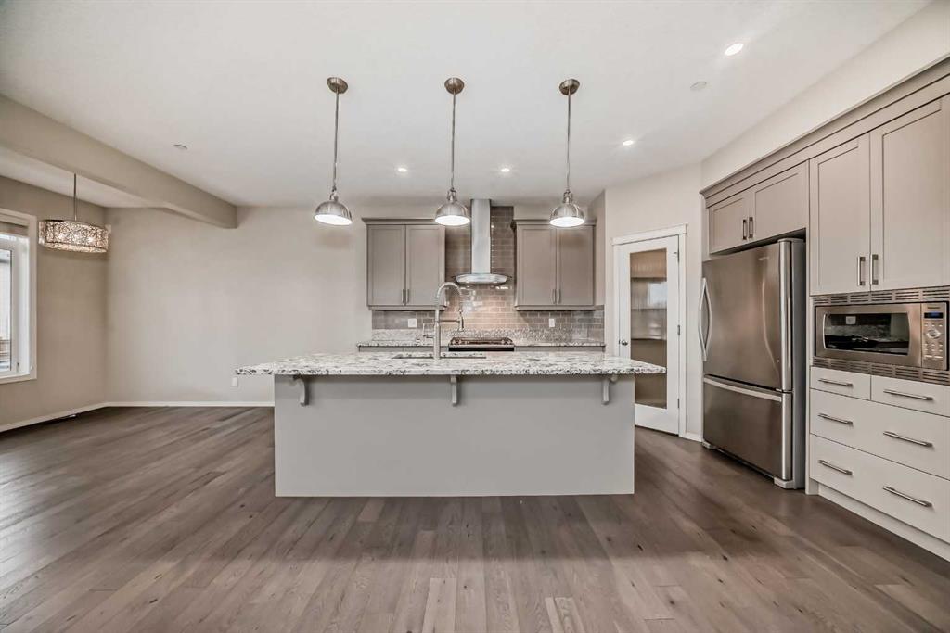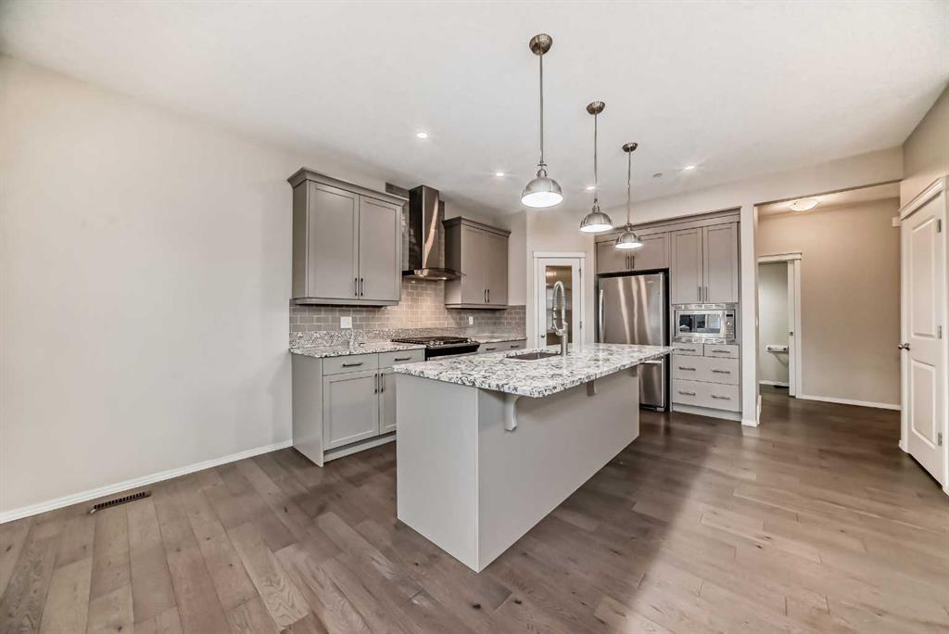56 Howse Manor NE, Calgary, Alberta, T3P 0X2
$ 719,000
Mortgage Calculator
Total Monthly Payment: Calculate Now
3
Bed
2
Full Bath
1849
SqFt
$388
/ SqFt
-
Neighbourhood:
North East
Type
Residential
MLS® #:
A2177528
Year Built:
2017
Days on Market:
12
Schedule Your Appointment
Description
This stunning family home, built by Morrison Homes, is situated on a large corner lot and boasts modern finishes throughout—almost like new and move-in ready. Located in the desirable, newer community of Livingston, this home is a must-see! From the street, the attractive curb appeal will catch your eye, featuring a stylish combination of metal and vinyl siding, plus a NEW roof upgraded to Class 4 hail-resistant shingles. Step inside and be welcomed by a gorgeous tiled entrance that flows into the main floor, where you'll find rich hardwood flooring throughout. The spacious open-concept layout is highlighted by a large, beautiful kitchen—perfect for family meals and entertaining. With an abundance of windows, natural light pours in, creating a bright and inviting atmosphere. The main floor also features tall 9' ceilings and a convenient walkthrough pantry off the mudroom, connecting to the double garage. Head upstairs and be impressed by the generous bonus room—ideal for a media room, playroom, or office. The large master bedroom includes its own ensuite bath and a walk-in closet. Two additional good-sized bedrooms, another beautiful full bath, and an upper-floor laundry room complete the second floor. The unfinished basement is ready for your personal touch, with roughed-in plumbing for a future bathroom and radon venting already installed. Outside, you'll love the expansive yard and large deck—perfect for enjoying the upcoming summer months. Check out the photos and then CALL your favorite realtor TODAY to schedule a showing—this home is VACANT and easy to show!

