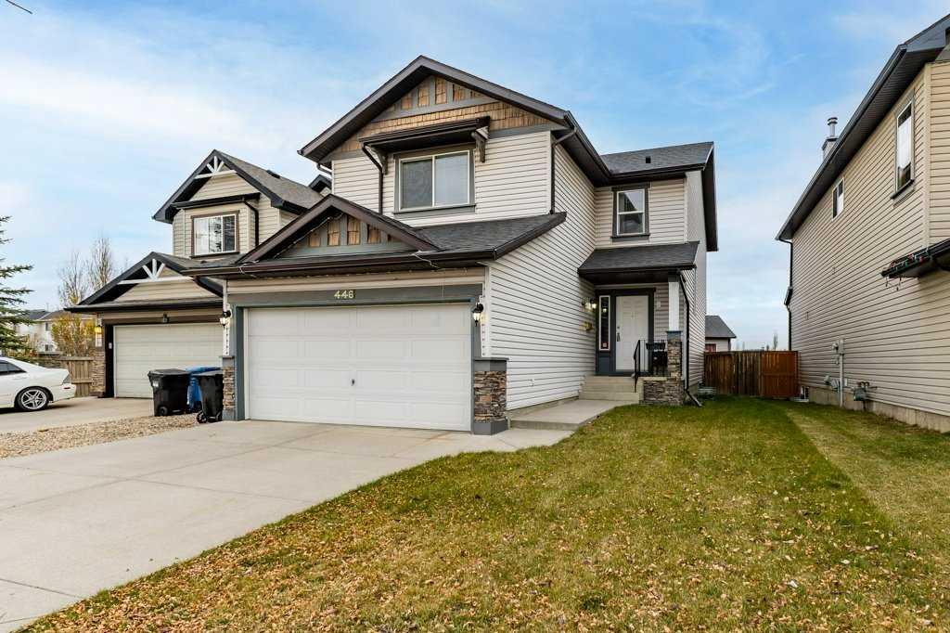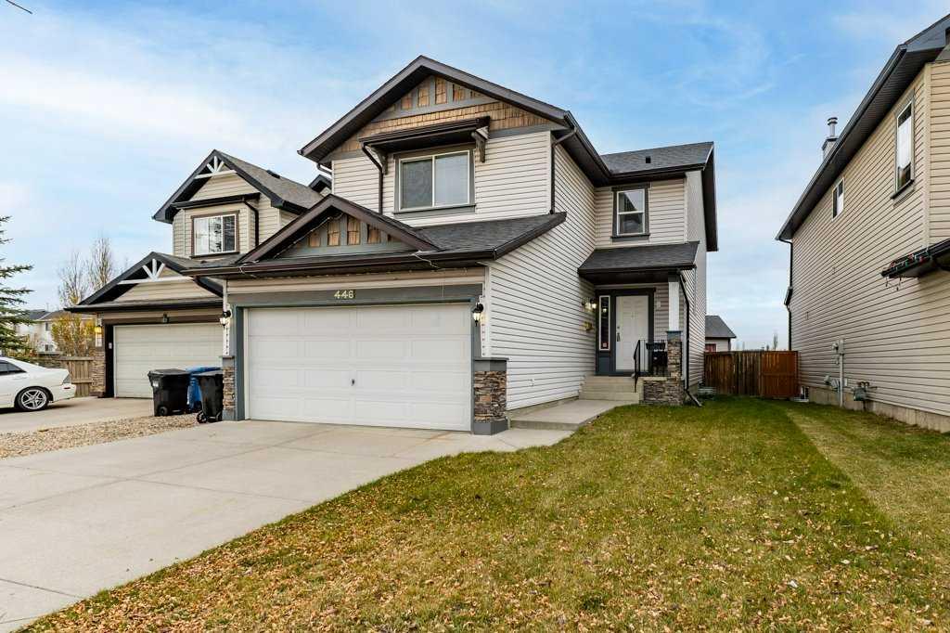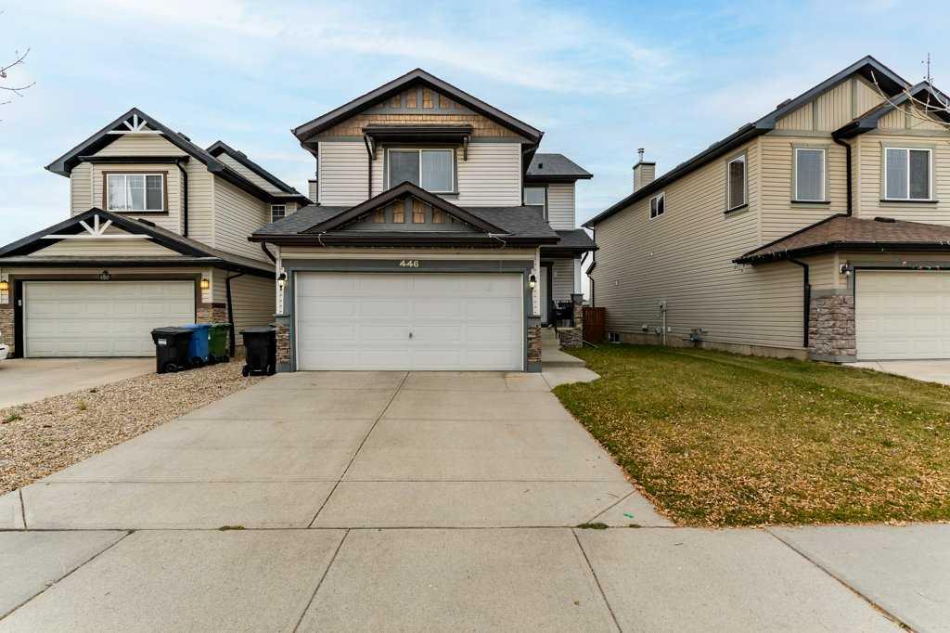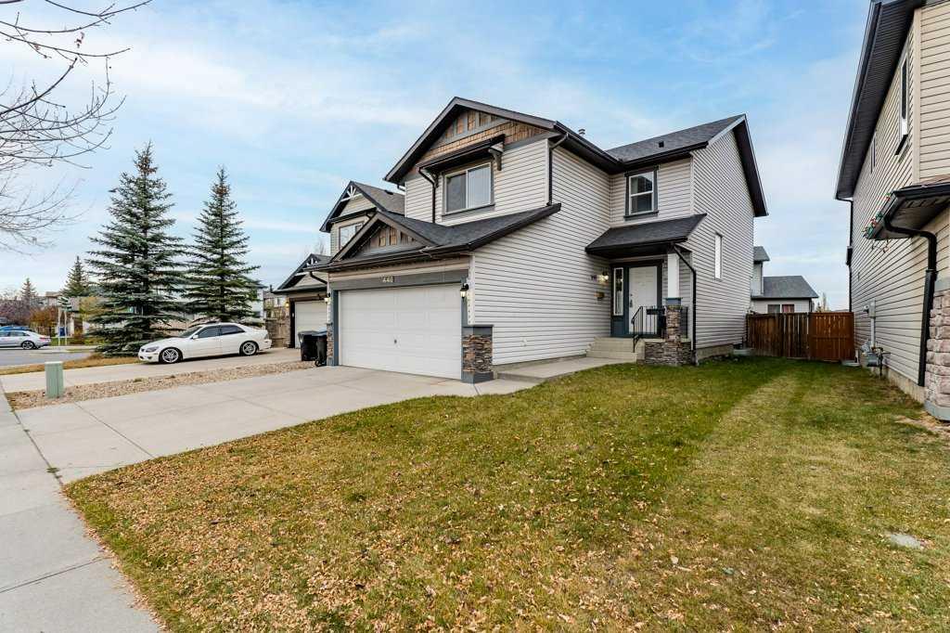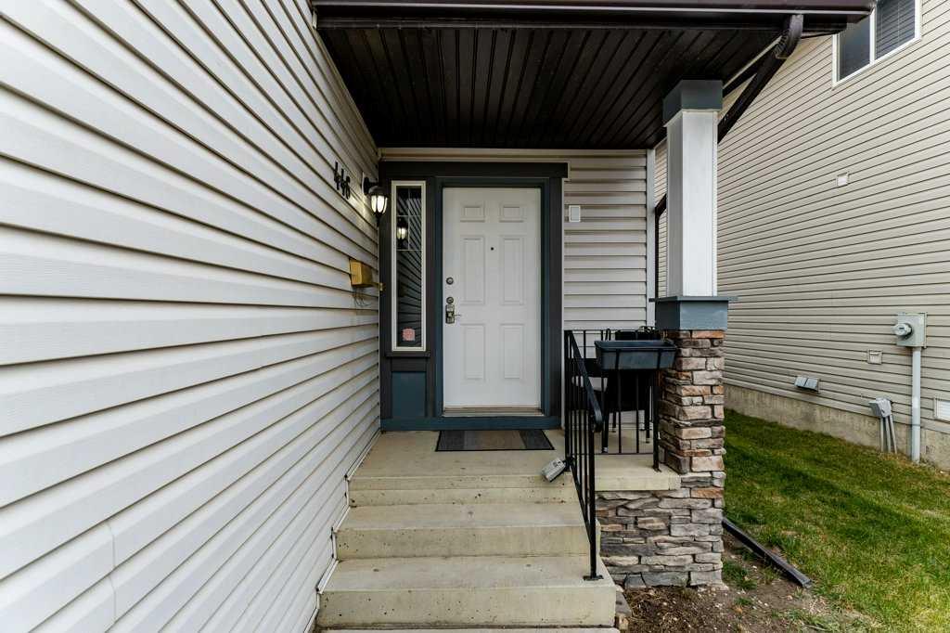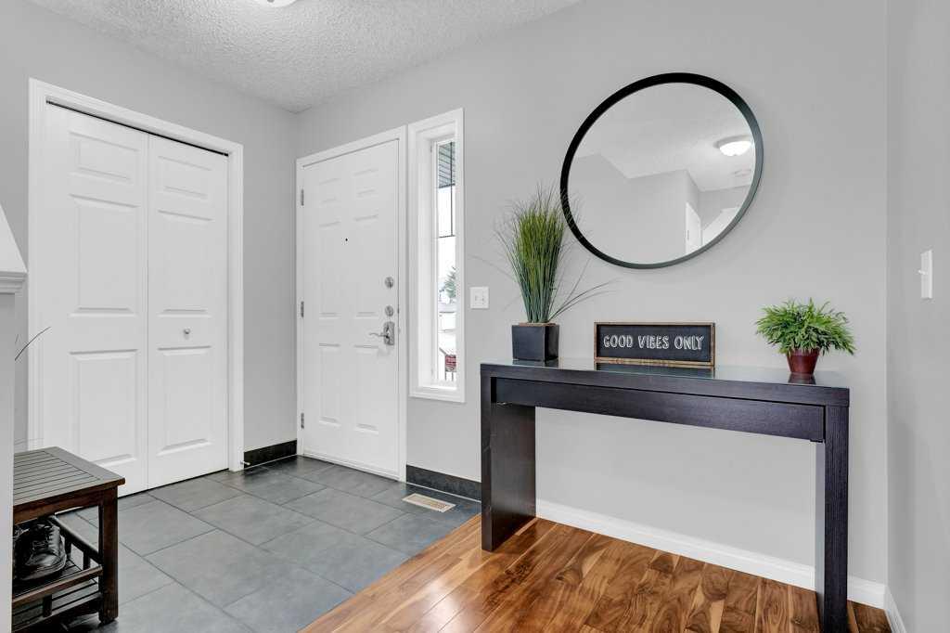446 Panamount Boulevard NW, Calgary, Alberta, T3K 5V1
$ 649,900
Mortgage Calculator
Total Monthly Payment: Calculate Now
3
Bed
2
Full Bath
1737
SqFt
$374
/ SqFt
-
Neighbourhood:
North West
Type
Residential
MLS® #:
A2177575
Year Built:
2003
Days on Market:
15
Schedule Your Appointment
Description
Envision yourself in this elegantly maintained and spacious residence, nestled within the prestigious community of Panorama Hills. The home welcomes you with a sophisticated open floor plan, enhanced by the exquisite durability of acacia walnut hardwood flooring throughout the main level. The kitchen, thoughtfully designed for both functionality and style, provides ample storage and pantry space while seamlessly opening to the inviting living room, centered around a charming fireplace. Ascend to the upper level to find a sun-drenched bonus room, currently converted into a bedroom, alongside three generously proportioned bedrooms, a full bath, and a luxurious master ensuite. The expansive basement, featuring large raised windows, remains a blank canvas, ready for your personal touch. With its unbeatable location, this home offers unparalleled convenience, with schools, parks, and a wealth of amenities just a short stroll away, as well as easy access to both Stoney Trail and Deerfoot Trail. Don’t miss the extraordinary opportunity to call this residence your own!

