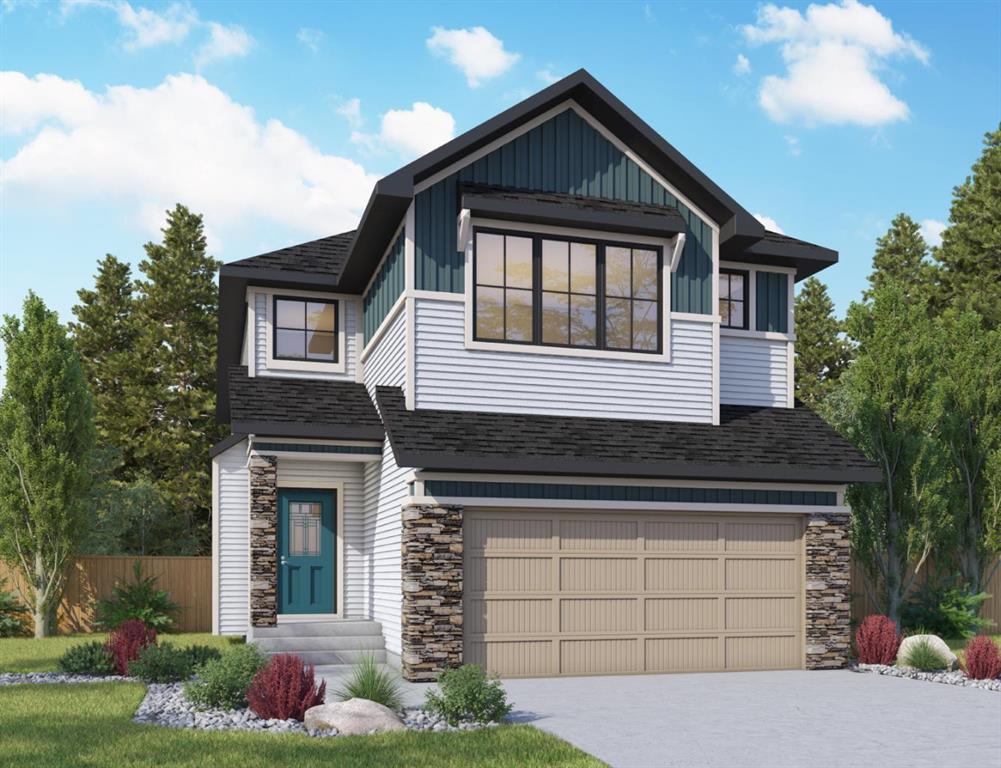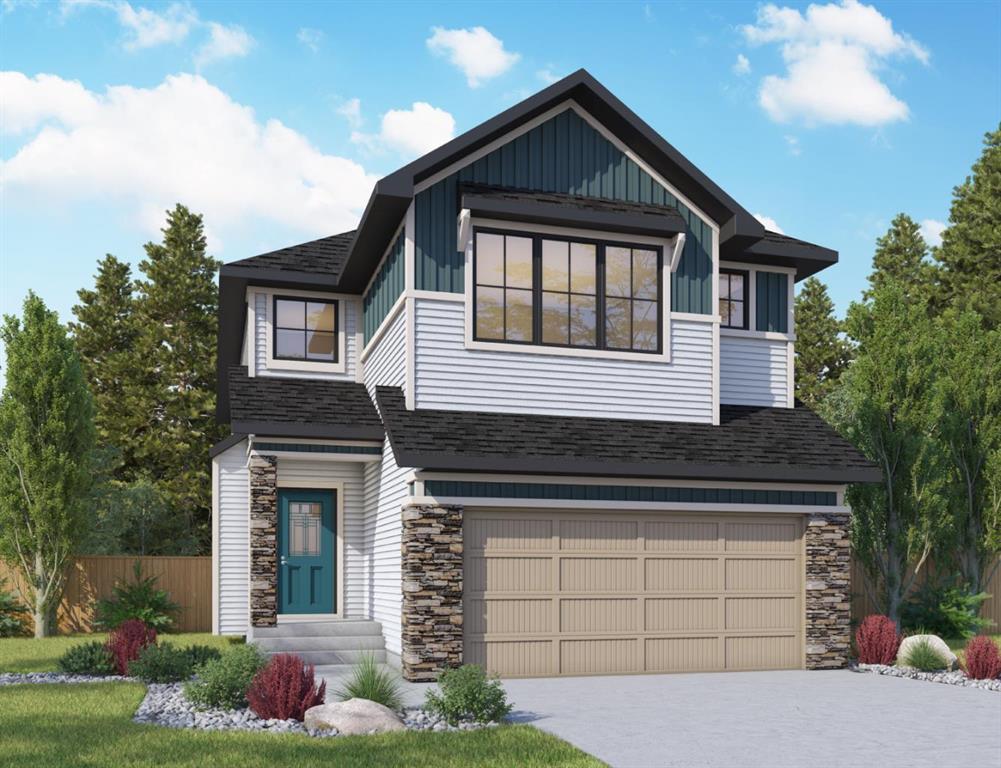3668 Bayside Boulevard SW, Airdrie, Alberta, T4B0B1
$ 863,000
Mortgage Calculator
Total Monthly Payment: Calculate Now
4
Bed
2
Full Bath
2531
SqFt
$340
/ SqFt
-
Neighbourhood:
South West
Type
Residential
MLS® #:
A2177612
Year Built:
2024
Days on Market:
14
Schedule Your Appointment
Description
Welcome to the Mateo floorplan by Genesis Builders, a stunning residence offering over 2400 square feet of luxurious living space. This home features a seamless fusion of style and practicality, with a main floor showcasing a versatile office. The kitchen boasts quartz countertops, 42" cabinets, and stainless steel appliances, creating a culinary haven for discerning chefs, while the cozy fireplace in the living area sets the stage for intimate gatherings and relaxation. This home also has a spice kitchen , which is a secondary kitchen. Upstairs, four spacious bedrooms provide tranquility and comfort for the entire family. A side entry leads to the 9' basement, offering ample potential for future customization. Experience the essence of contemporary elegance and functionality in the Mateo—a place where modern luxury meets everyday convenience. *Photos are representative*


