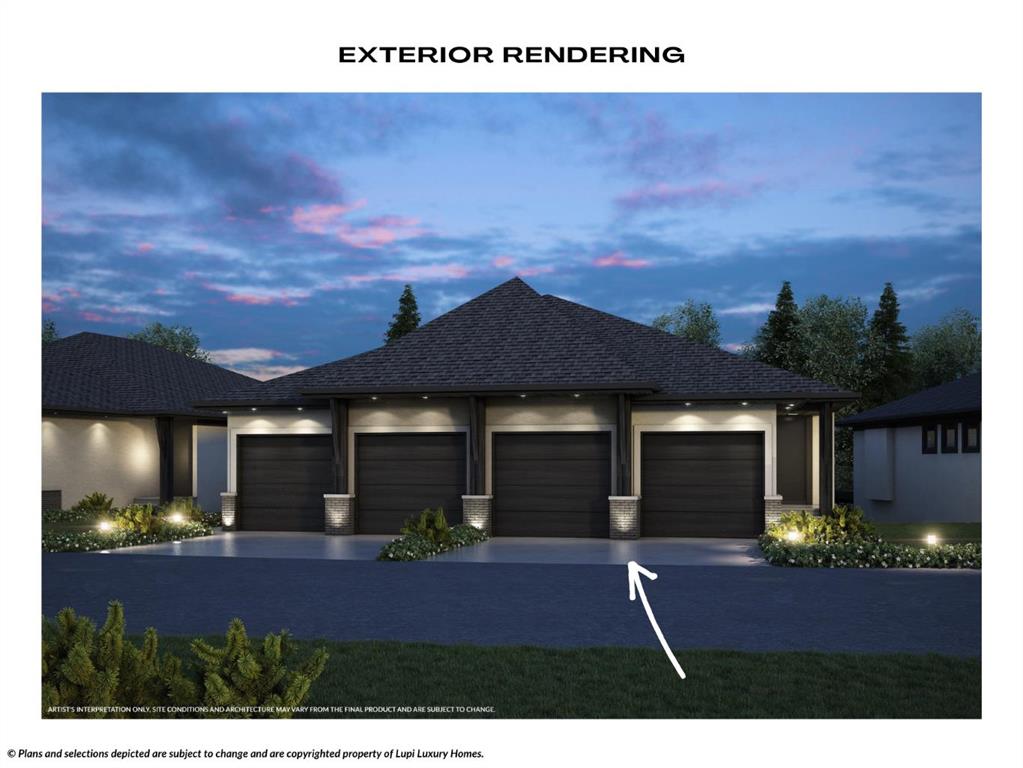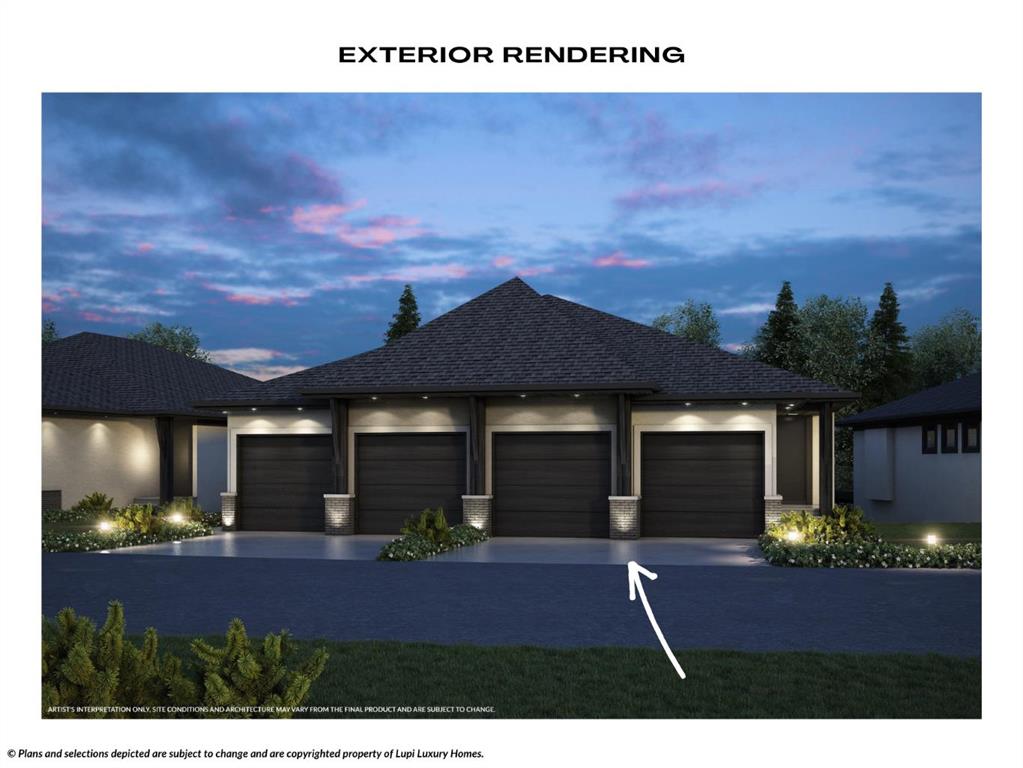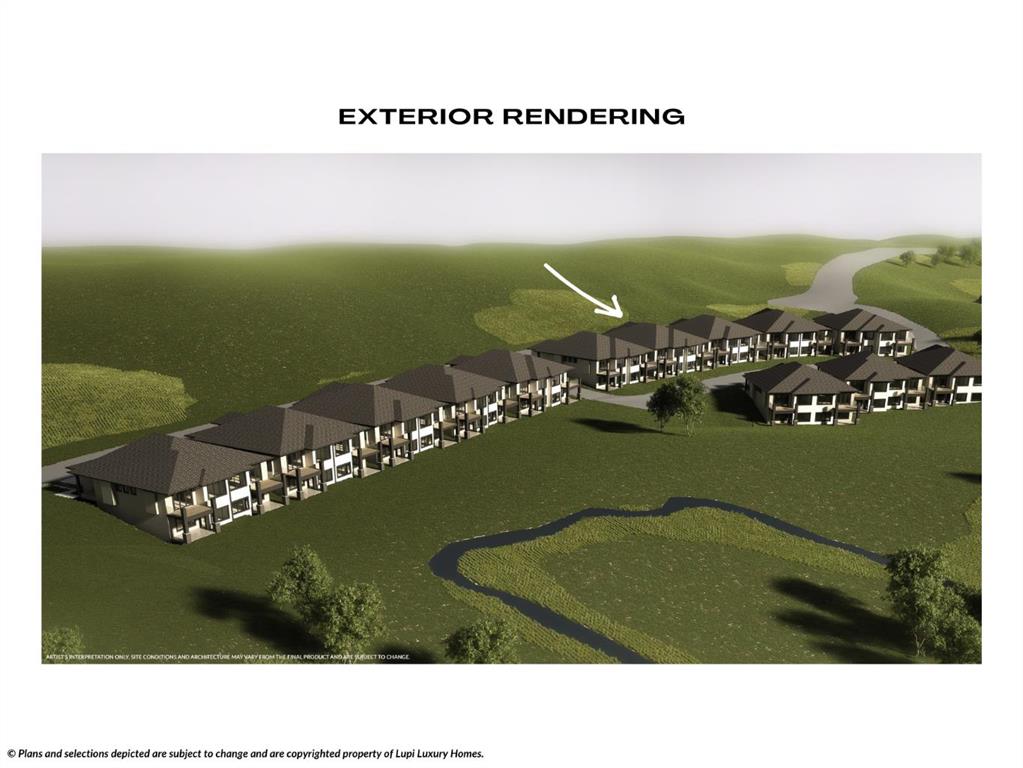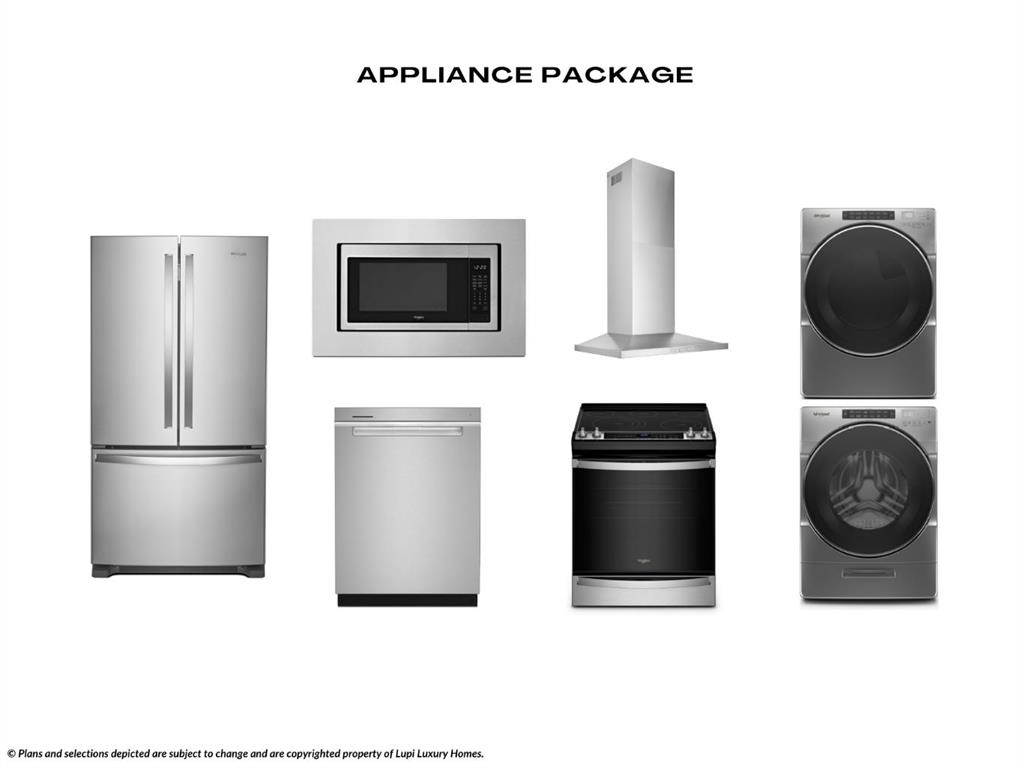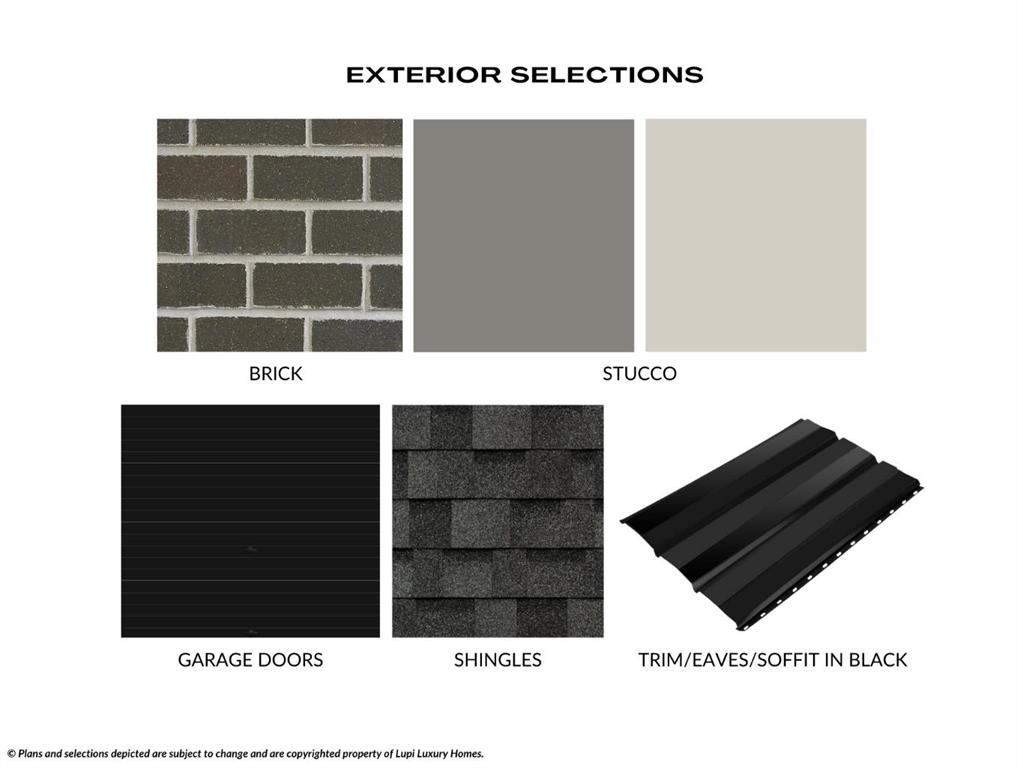135 Sage Meadows View NW, Calgary, Alberta, T3P 2C4
$ 929,380
Mortgage Calculator
Total Monthly Payment: Calculate Now
3
Bed
2
Full Bath
1212
SqFt
$766
/ SqFt
-
Neighbourhood:
North West
Type
Residential
MLS® #:
A2177645
Year Built:
2024
Days on Market:
15
Schedule Your Appointment
Description
VISIT SHOW HOME TO SEE IVY LAYOUT at 107 Sage Meadows View NW (365 Sage Meadows Green NW). Saturday-Thursday 12 PM - 5 PM. | Discover The Grove at Sage Meadows – a curated haven for those seeking the perfect balance of nature and suburban living. | This exclusive enclave of ATTACHED VILLAS offers a limited collection of 27 meticulously crafted units, each with scenic VIEWS OF NOSE CREEK. Ideally located with easy access to nearby amenities and immediate access to Stoney Trail. | Anticipated Possession: December to January. | Unparalleled Craftsmanship: LUPI LUXURY HOMES, renowned for their commitment to excellence, have spared no detail in creating these exceptional villas. Expect top-quality finishes including LUXURY VINYL PLANK flooring, plush CARPET, exquisite TILE BACKPLASHES, stunning QUARTZ COUNTERTOPS, efficient WHIRLPOOL APPLIANCES, and sleek ZONAVITA flat-panel cabinets. Thoughtfully designed lighting packages and efficient CLOSET SYSTEMS enhance both form and function. TRIPLE-PANE WINDOWS and a HIGH-EFFICIENCY FURNACE ensure comfort year-round. | Intelligent Design: The 1,212 sq. ft. main level offers a spacious, well-planned layout featuring a mudroom with built-in storage, stacked washer and dryer, a generously sized kitchen island with SEATING FOR FOUR, an open dining area, and a welcoming great room with a WOOD MANTLE. The primary suite includes a double sink ensuite and walk-in closet, providing a private retreat. | Finished WALK-OUT BASEMENT: The 995 sq. ft lower level offers abundant natural light and includes two additional bedrooms, a bathroom, and a versatile games and entertainment area. Step outside onto the covered patio and enjoy the outdoors year-round. PLEASE NOTE: This project is under construction with an estimated completion of December 2024 - January 2025. All RMS measurements are based on builder plans, interior finishes may vary from images, and fees are to be confirmed upon community completion. The listing agent has a familial relationship with the builder.

