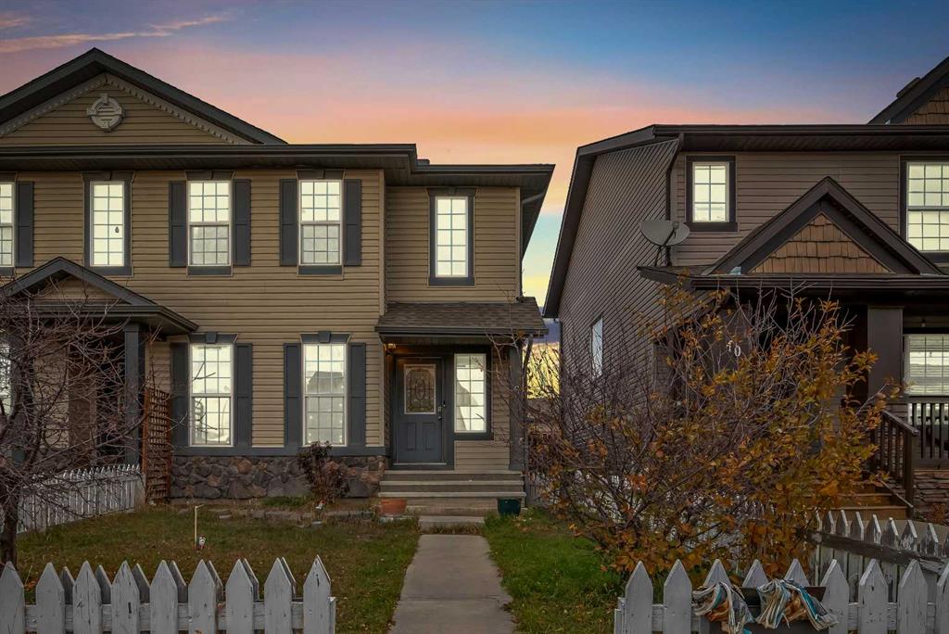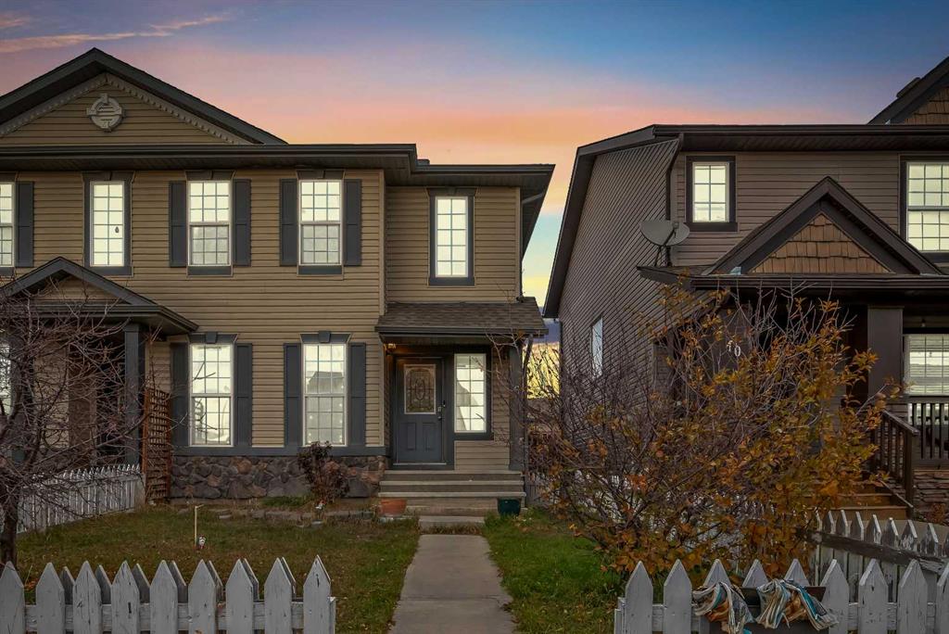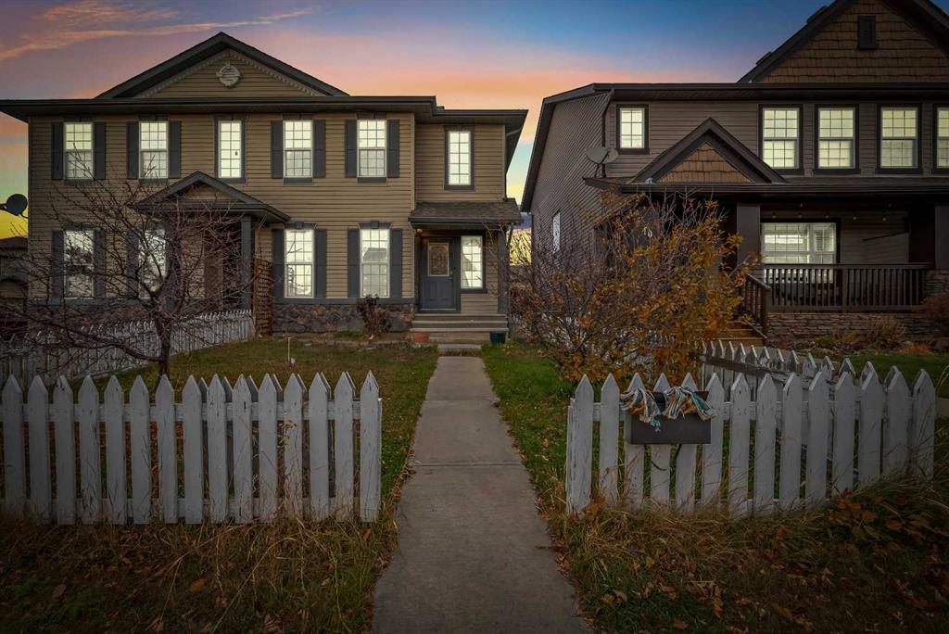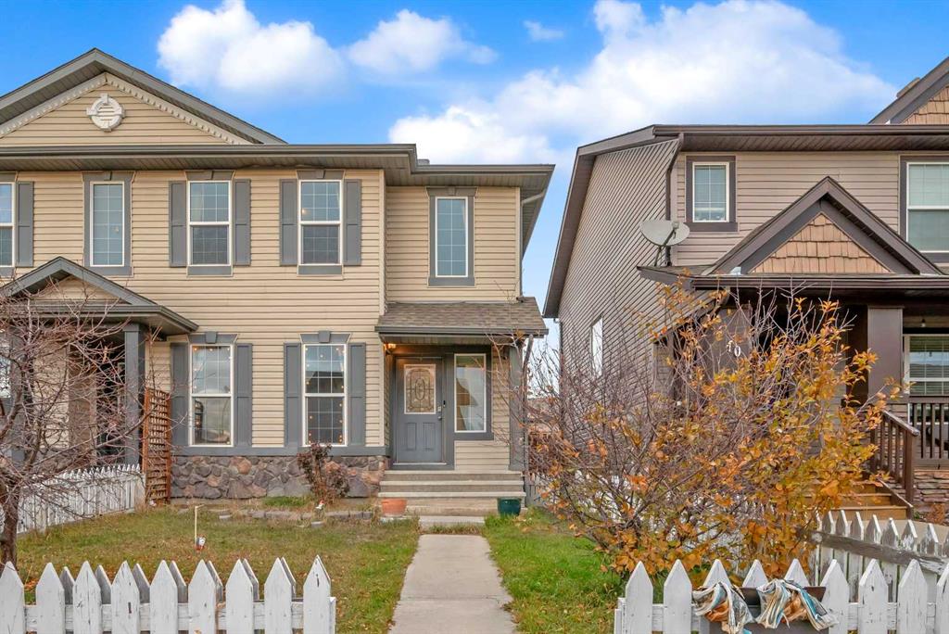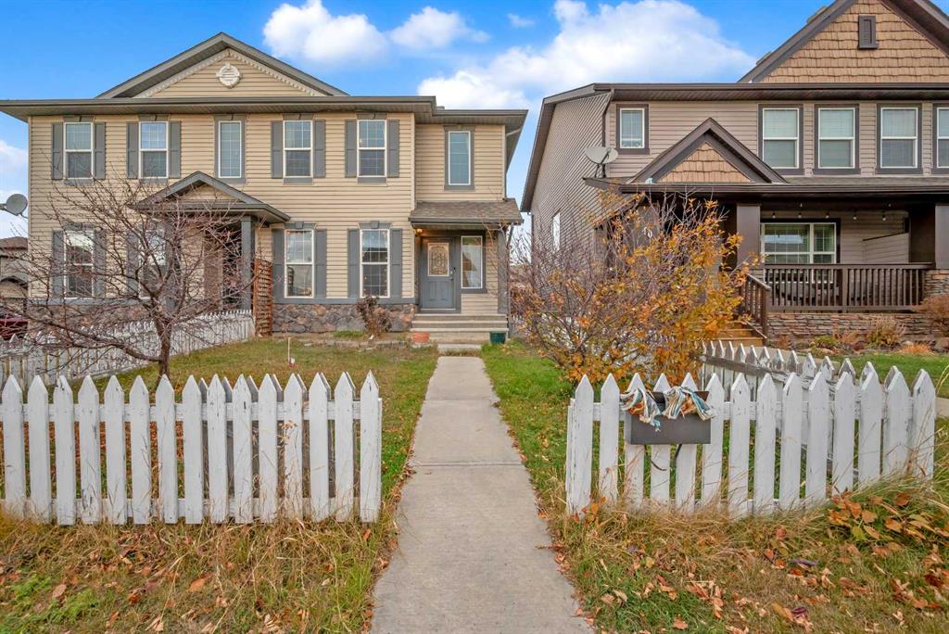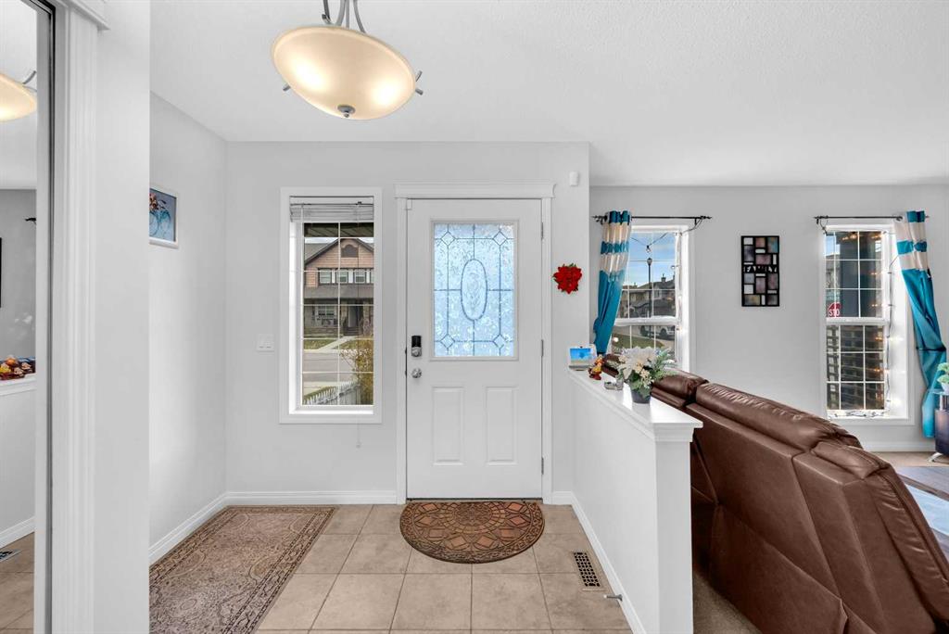6 Luxstone Point SW, Airdrie, Alberta, T4B0H8
$ 499,000
Mortgage Calculator
Total Monthly Payment: Calculate Now
3
Bed
1
Full Bath
1332
SqFt
$374
/ SqFt
-
Neighbourhood:
South West
Type
Residential
MLS® #:
A2177651
Year Built:
2007
Days on Market:
14
Schedule Your Appointment
Description
Nestled within the heart of one of Airdrie's most popular inner city communitie of Luxstone. This wonderful home has undergone an amazing floor plan. The main level features a bright open floor plan with tons of natural light that is perfect for entertaining. The kitchen has beautiful original cabinets & countertops. The upper level has 3 bedrooms including the large primary master bedroom with 4-pc bath, also two good size bedrooms. There is an additional 2-pc bathroom on the main level. The laundry room is located in the basement. The basement is awaited for your personal creativity touch. This is one of the well maintained properties in the luxstone subdivision of airdrie. Close to all amenities with easy access to schools, parks, shopping, highways, ponds and much more.

