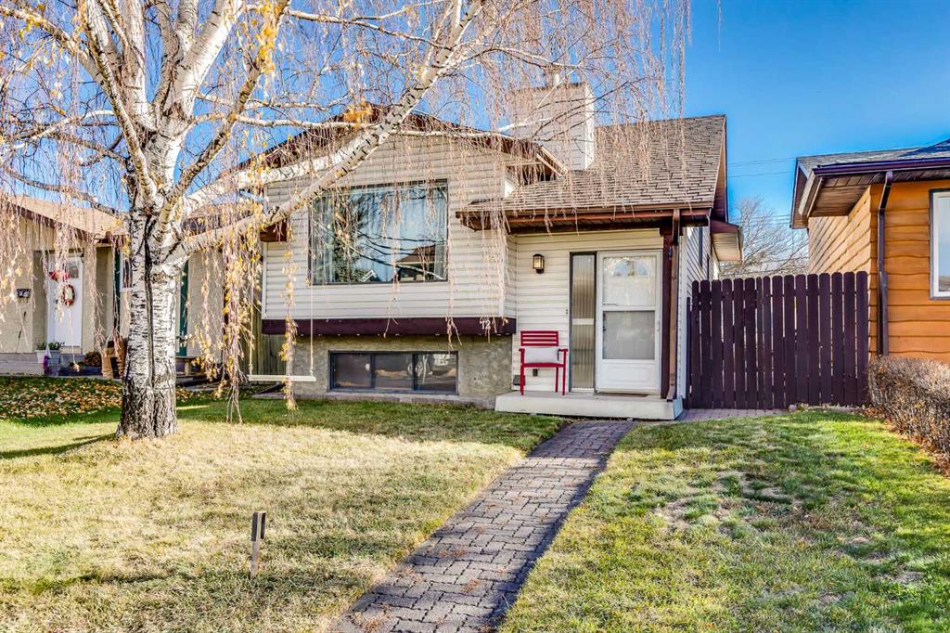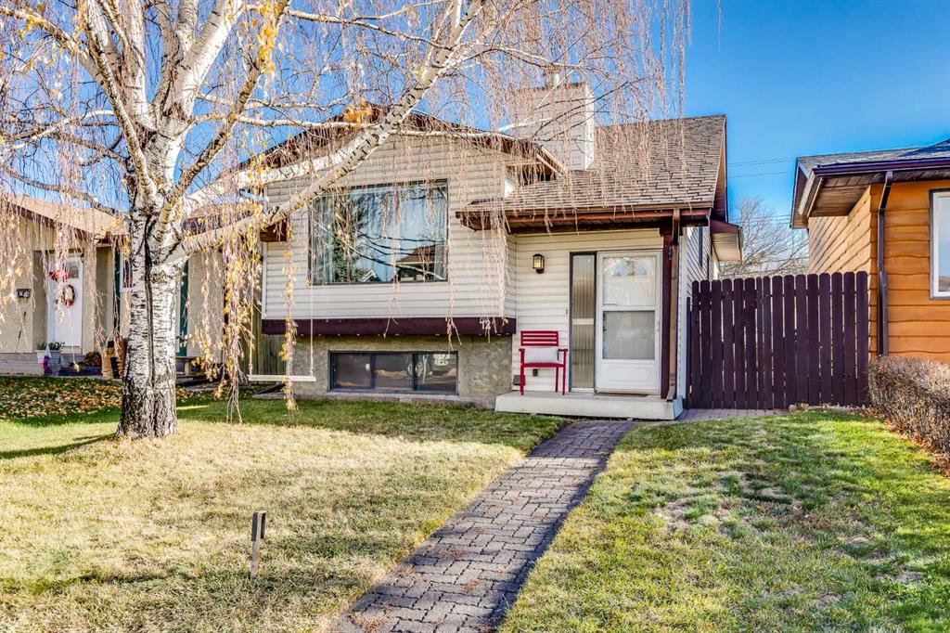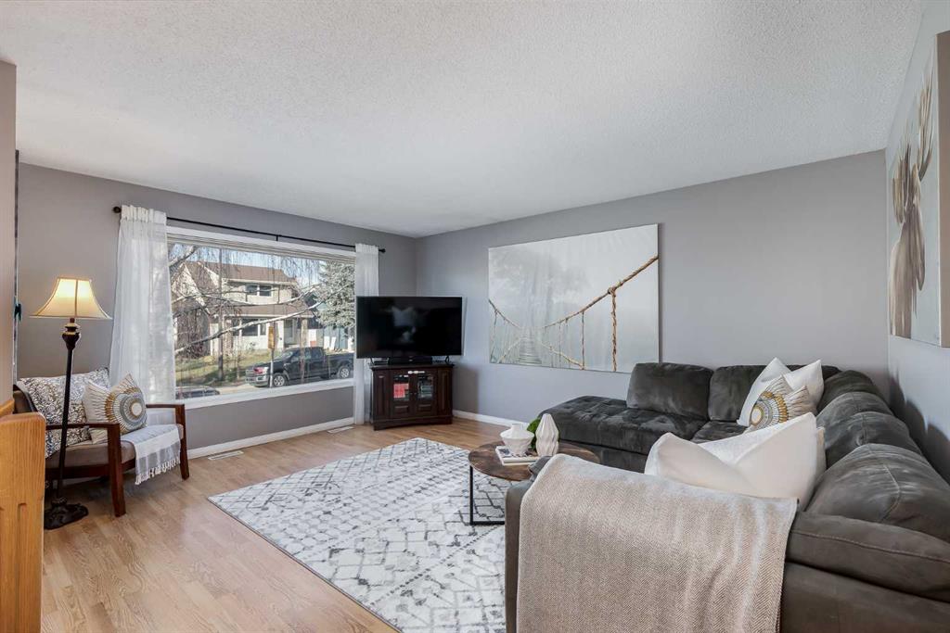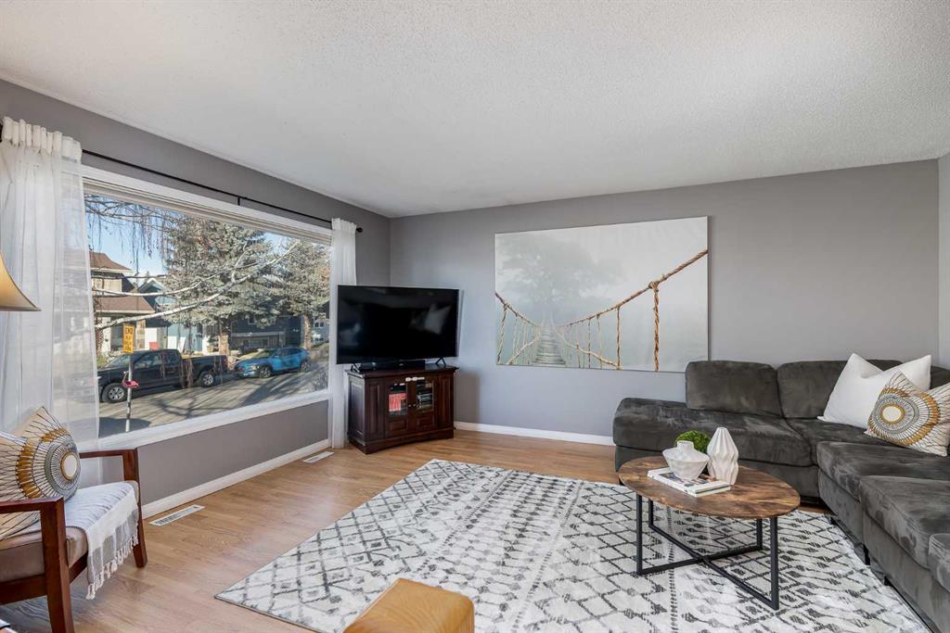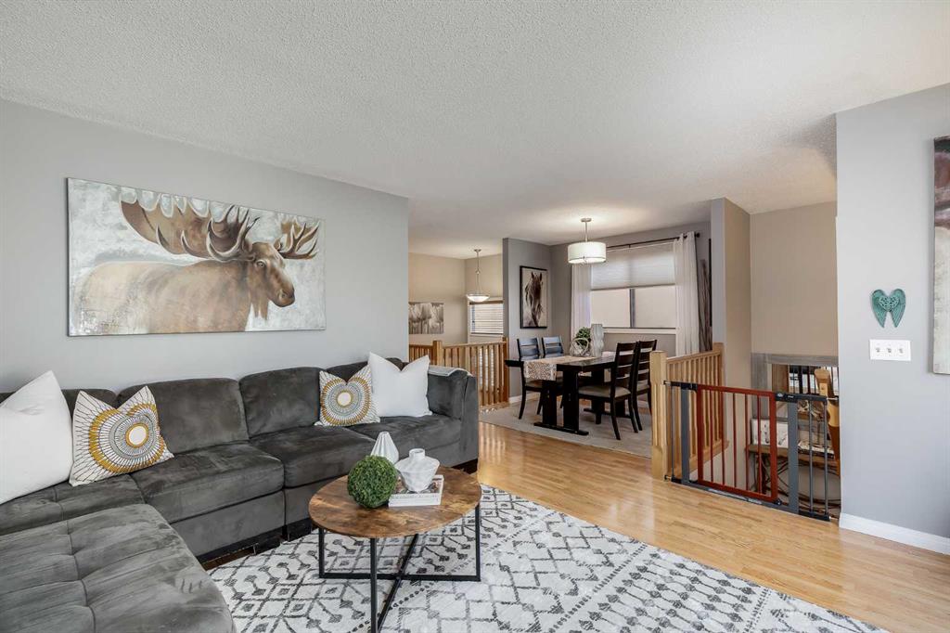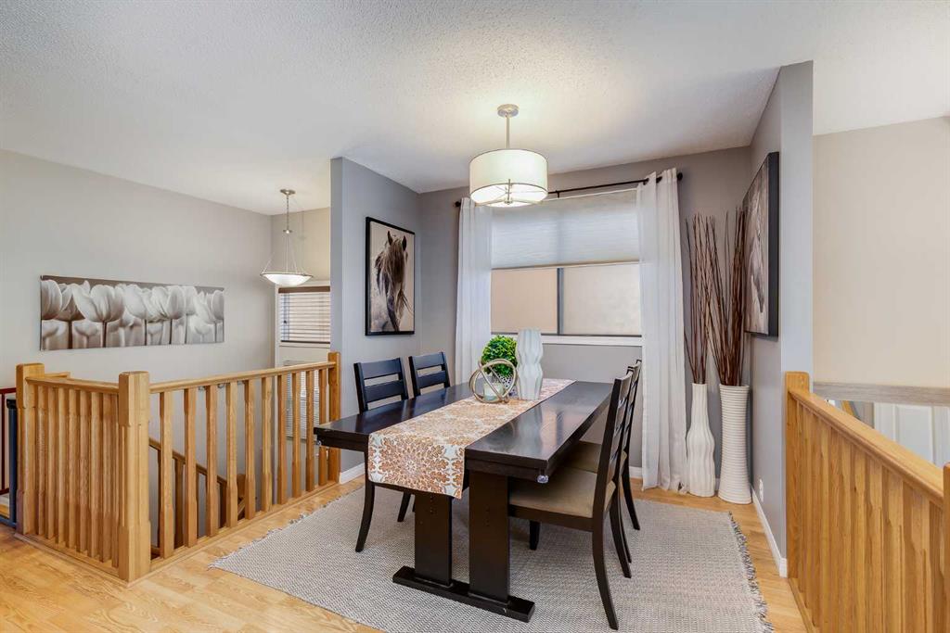12 Ogmoor Crescent SE, Calgary, Alberta, T2C 2E9
$ 560,000
Mortgage Calculator
Total Monthly Payment: Calculate Now
3
Bed
2
Full Bath
951
SqFt
$588
/ SqFt
-
Neighbourhood:
South East
Type
Residential
MLS® #:
A2177660
Year Built:
1978
Days on Market:
12
Schedule Your Appointment
Description
**QUICK POSSESSION AVAILABLE!** This beautifully maintained home combines charm with modern convenience, offering a cozy and functional space perfect for families or anyone seeking comfort. This property has been meticulously maintained throughout its life, with every detail carefully cared for and serviced. Boasting 2 bedrooms and a full bathroom on the main floor, the layout flows seamlessly from the dining nook into a beautiful living room, where the large window offers a serene view of the well-manicured lawn, a mature tree, and a charming front swing. The finished basement is an entertainer’s dream, featuring a bar, cozy fireplace, an additional bedroom, full bathroom, a sauna room, and plenty of storage. The garage is built for those who appreciate both convenience and craftsmanship. It provides ample space for tools, equipment, and projects. Work comfortably year-round with the heated interior and the newly finished and insulated walls. Designed with organization in mind, the garage includes built-in storage and a spacious workbench. The layout allows you to move freely and work efficiently, while the double-car space accommodates multiple vehicles or larger projects. An additional parking pad is located outside of the garage and, alternatively, this area can be used as a seating area for guests surrounding a fire pit for those late summer nights. In 2022, the home and garage both received new shingles. Shops such as Shoppers Drug Mart, FreshCo, Partners Pub & Grill, Scotiabank, Ogden Medical Clinic, and a liquor store are all within walking distance. You’ll also love the nearby river and parks, perfect for leisurely strolls or outdoor activities. Don’t miss the chance to make this inviting, move-in ready home yours!

