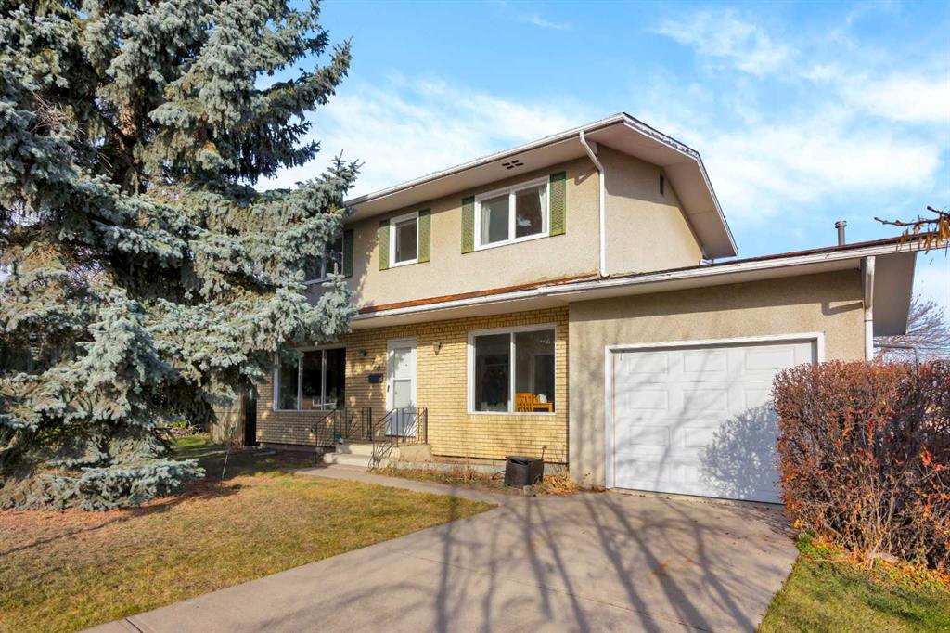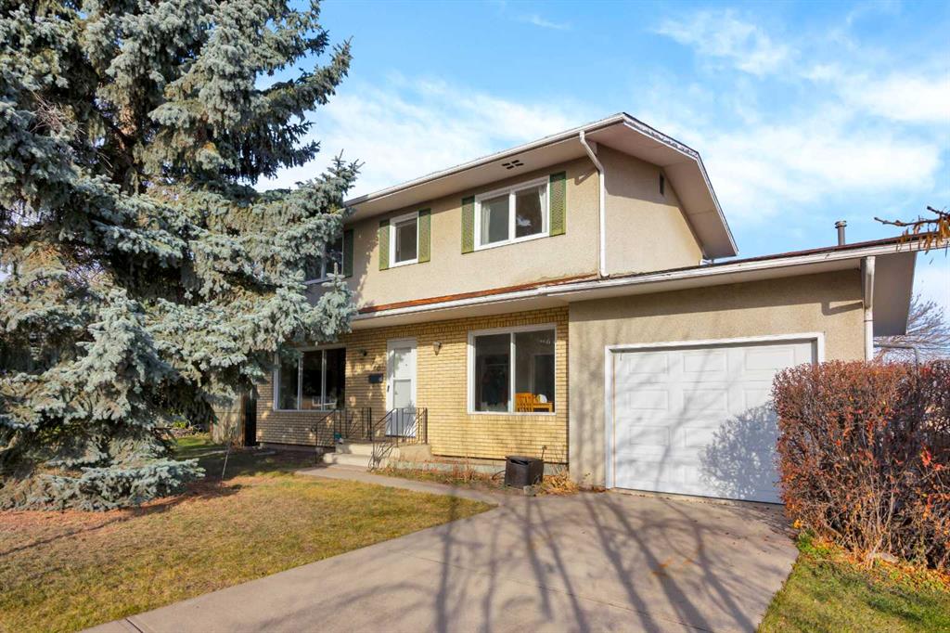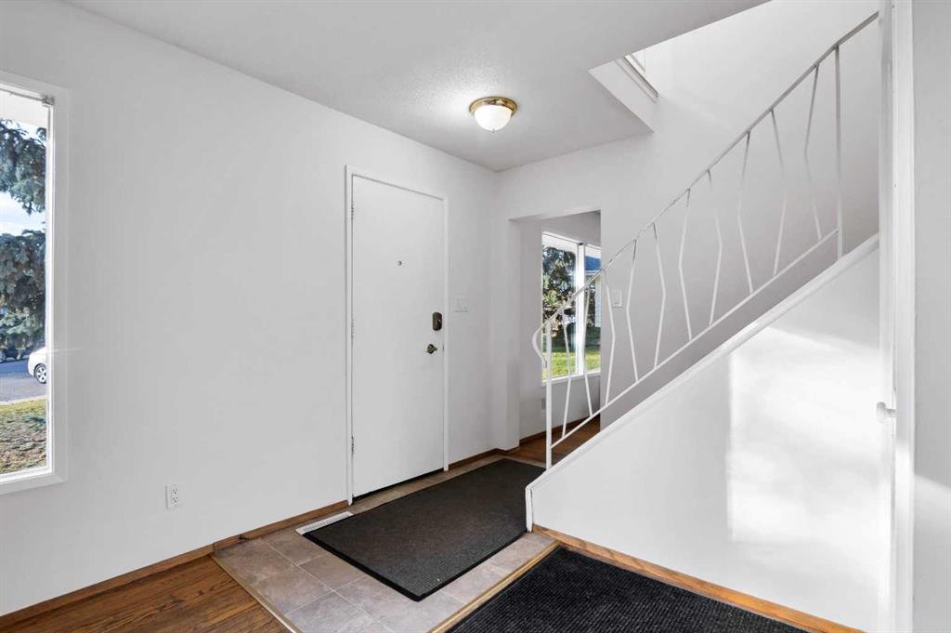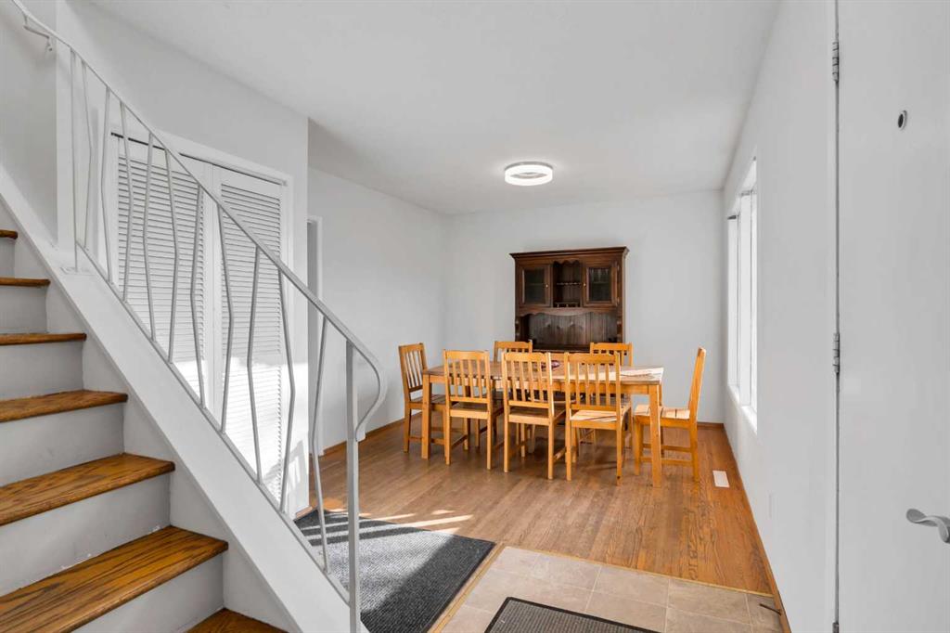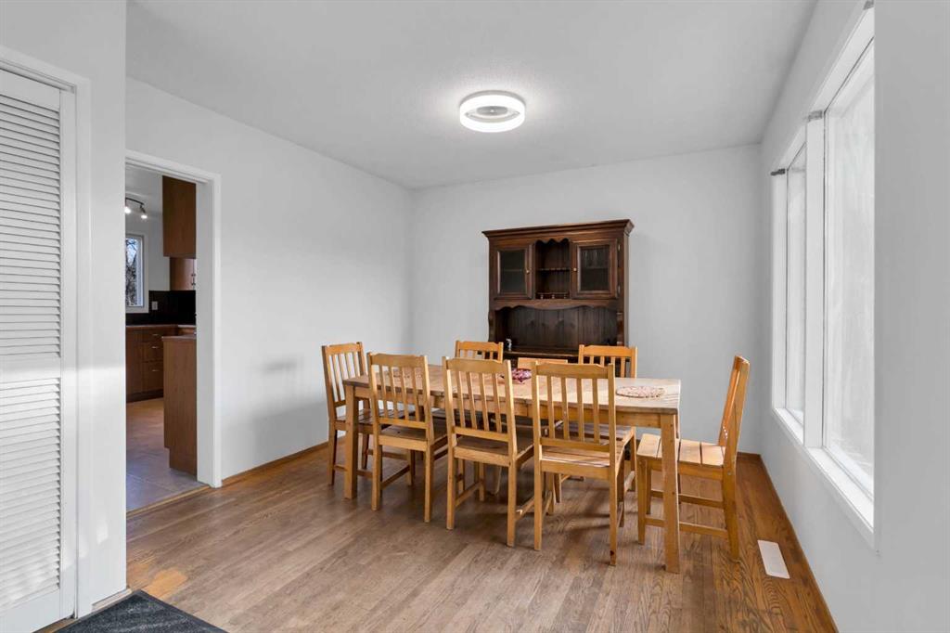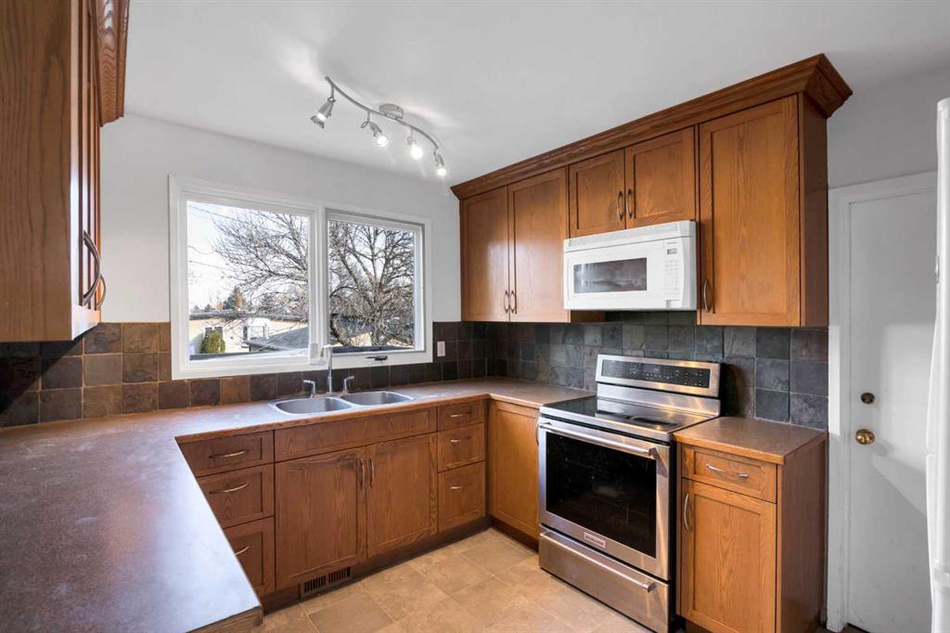720 Hunts Place NW, Calgary, Alberta, T2K 4J4
$ 674,900
Mortgage Calculator
Total Monthly Payment: Calculate Now
5
Bed
2
Full Bath
1510
SqFt
$446
/ SqFt
-
Neighbourhood:
North West
Type
Residential
MLS® #:
A2177672
Year Built:
1966
Days on Market:
14
Schedule Your Appointment
Description
Spacious Family Home on a Generous Pie Lot - A Blank Canvas Awaiting Your Vision Situated on an incredible street in a sought-after community, this 5-bedroom, 2.5-bathroom home offers an exciting canvas for your personal touch. At 2,285 square feet, the generously sized two-story layout provides ample living space, just waiting for your personalization. The classic oak hardwood floors throughout the main and upper levels will need refinishing, but they hint at the home's potential. The open kitchen has been updated and would look amazing with new countertops, presenting an opportunity to create your dream cooking space. The open-concept living and dining areas provide a solid foundation for your design ideas. Upstairs, the four bedrooms, including a primary suite, demonstrate the home's versatility, complemented by a full 4-piece bathroom. But the real gem lies in the fully finished basement, boasting a large recreation room, a fifth bedroom, and a full bathroom with a sauna – prime for customization to suit your family's needs. Outside, the expansive pie-shaped lot offers a vast backyard, ripe for landscaping and outdoor living. Situated on a quiet cul-de-sac street lined with recently updated homes, this property presents an unparalleled opportunity to put your own stamp on a special residence. Conveniently located near top schools and the expansive green spaces of Nose Hill Park, this is the ideal canvas to create your dream family home. Whether you're seeking a project to personalize or a spacious layout to accommodate your growing household, this home is ready to welcome your vision. Schedule your private showing today and unlock the possibilities that await.

