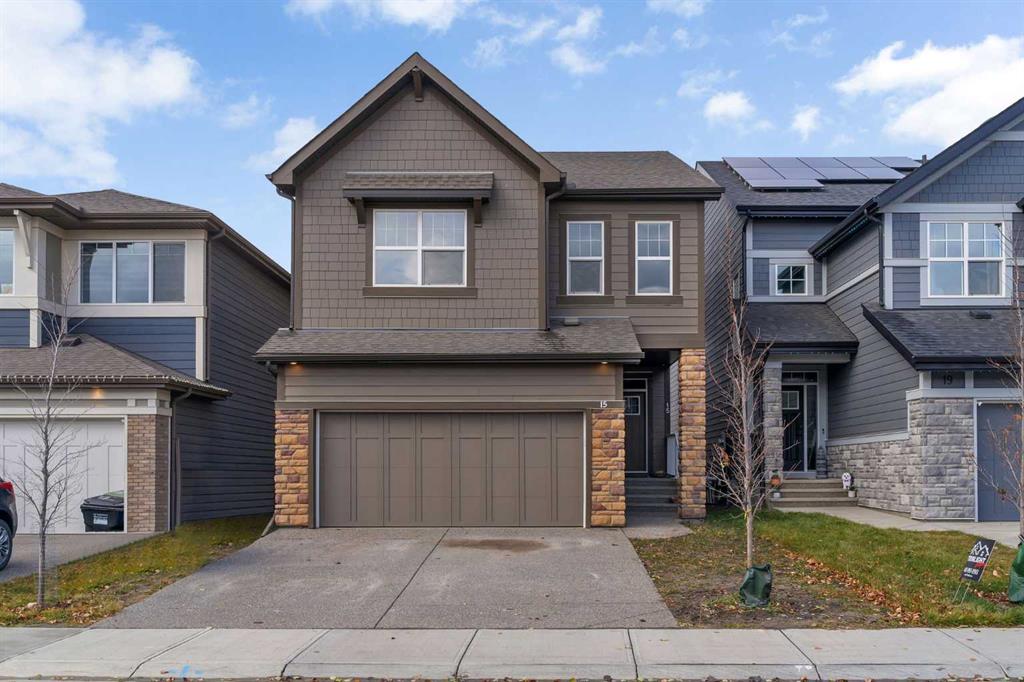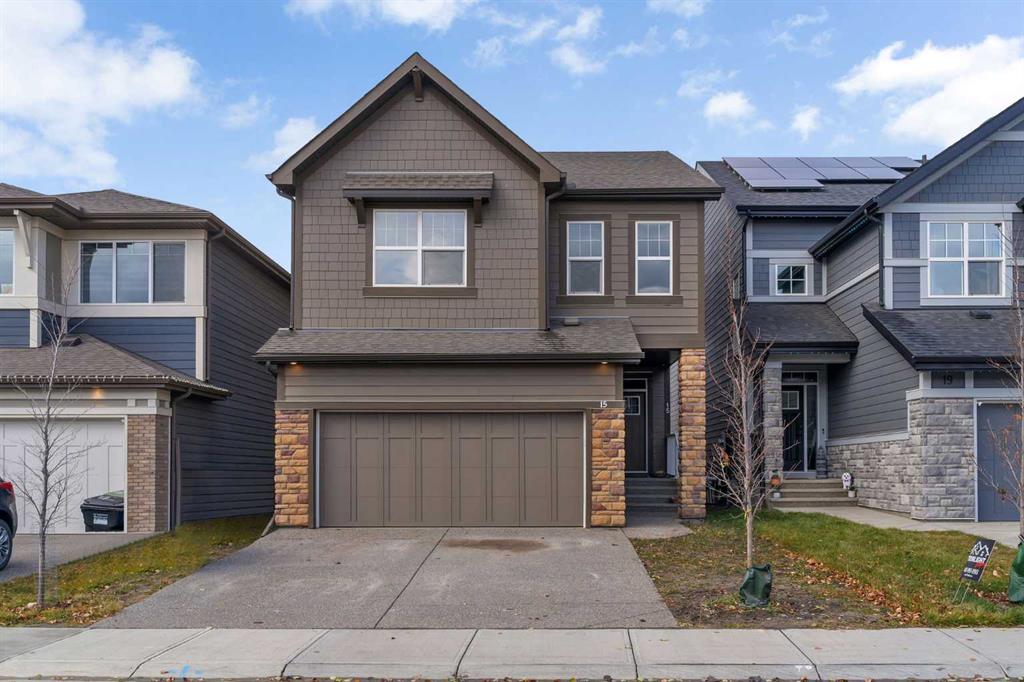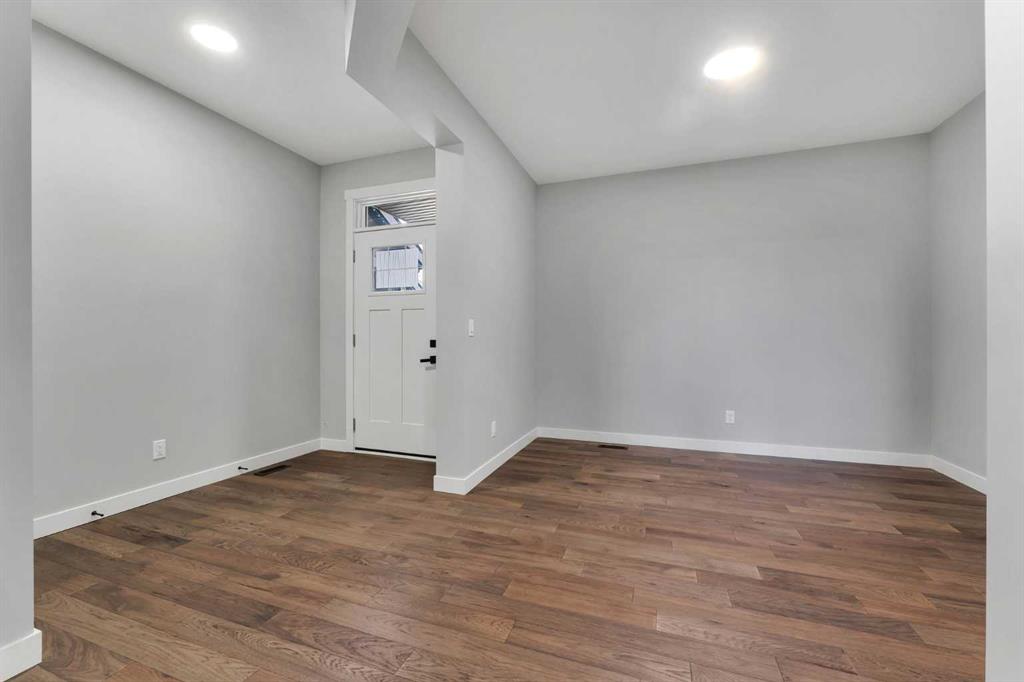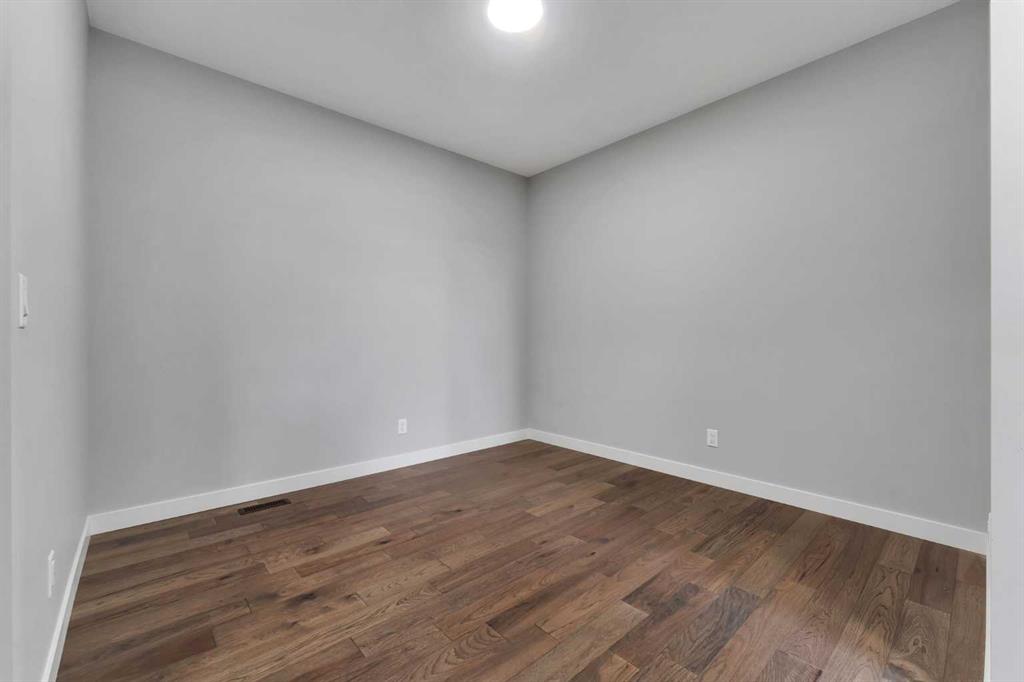15 Legacy Reach View SE, Calgary, Alberta, T2X4T6
$ 770,000
Mortgage Calculator
Total Monthly Payment: Calculate Now
3
Bed
2
Full Bath
2341
SqFt
$328
/ SqFt
-
Neighbourhood:
South East
Type
Residential
MLS® #:
A2177677
Year Built:
2023
Days on Market:
11
Schedule Your Appointment
Description
Welcome to this beautiful front-drive home in the sought-after Legacy community, where stylish modern finishes and thoughtful design come together to create a perfect space for families and entertaining. Step into the bright foyer with high ceilings and plenty of natural light, setting a warm and welcoming tone. Off the entryway, you’ll find a flexible den, perfect as a home office or playroom. The heart of the home is the chef’s kitchen, complete with stainless steel appliances, ceiling-high custom cabinetry, quartz countertops, and a large island that’s ideal for cooking and casual dining. A separate spice kitchen nearby offers even more prep space and storage, making it easy to keep the main kitchen neat and organized. The open-concept living and dining area flows seamlessly from the kitchen, with a cozy fireplace and big windows that fill the room with light—perfect for family gatherings and relaxed evenings. The main floor is rounded out by a mudroom with plenty of storage space and a convenient 2-piece bathroom. Upstairs, the primary bedroom is a true retreat, featuring a spacious layout, a spa-like 5-piece ensuite with double vanity, soaker tub, and a large walk-in closet. Two additional bedrooms provide ample space and flexibility for family or guests. A comfortable family room on this level is ideal for movie nights or playtime, while a well-designed 5-piece bathroom and a laundry room with side-by-side washer and dryer add convenience. The basement, with its high 9-foot ceilings, is ready for your ideas—whether you dream of a home gym, extra bedrooms, or a custom entertainment area. Situated in the family-friendly Legacy community, this home is steps from parks, walking trails, shopping, and recreation, making it an ideal place for your next chapter. Schedule a private showing today and start imagining your life in this wonderful home!






