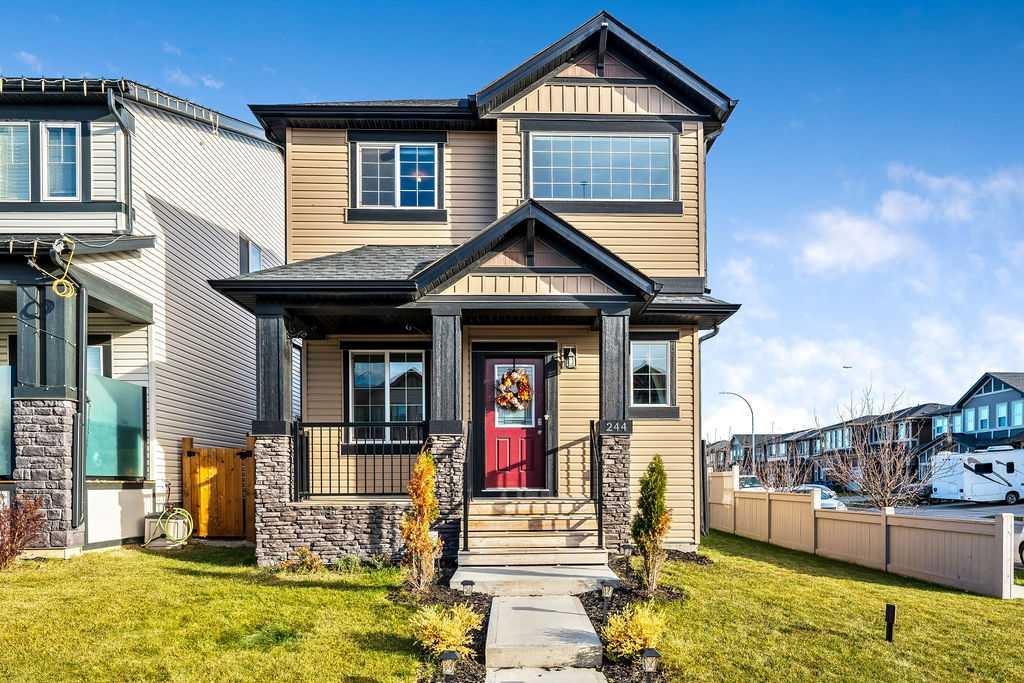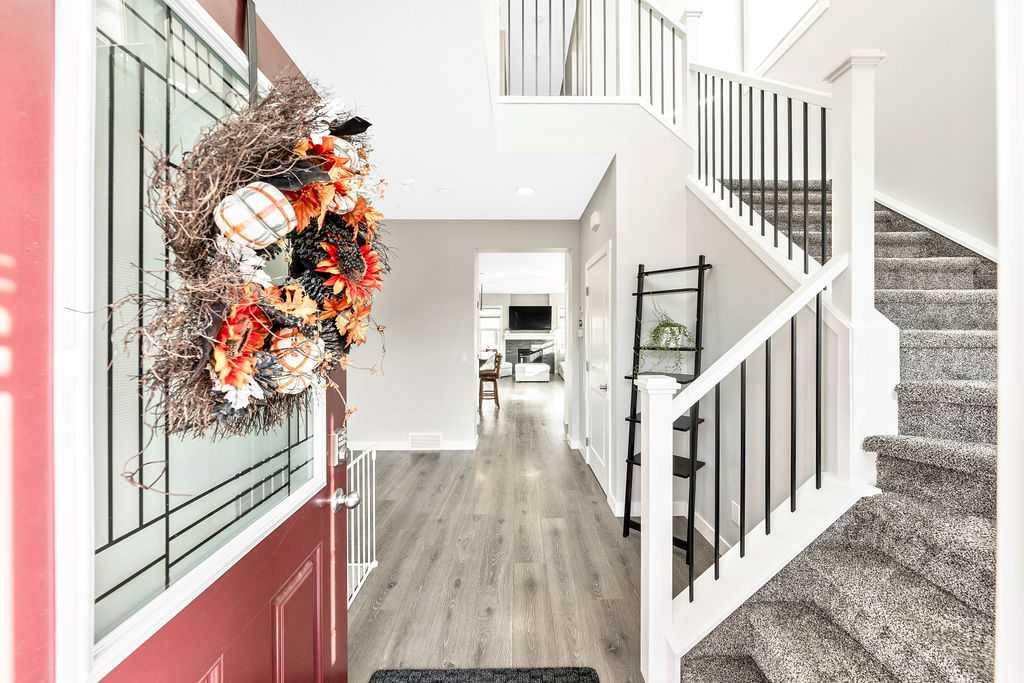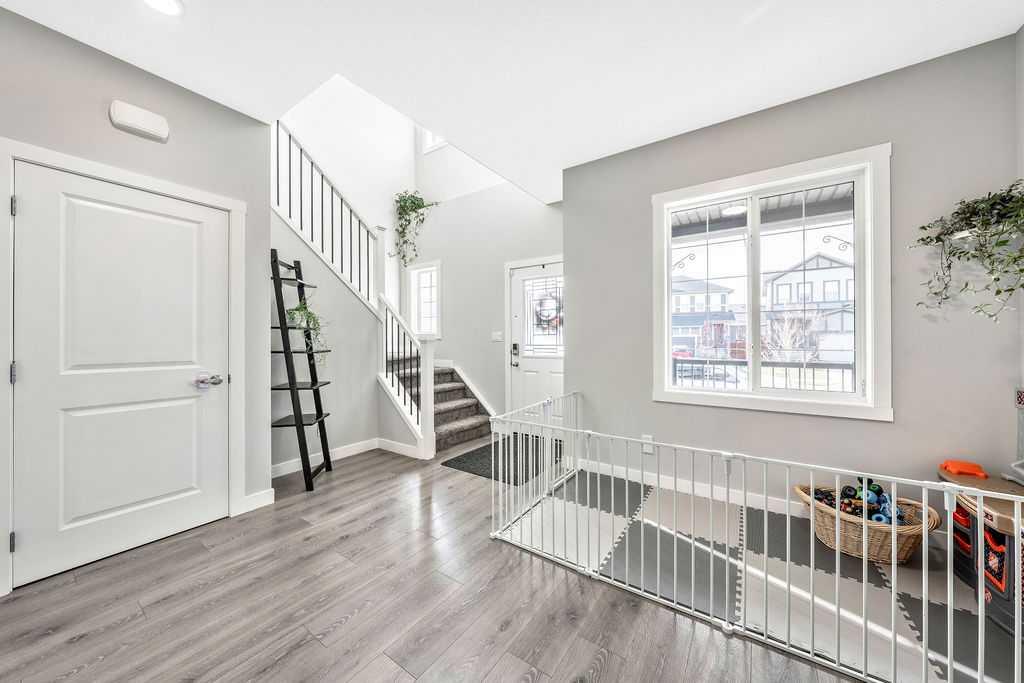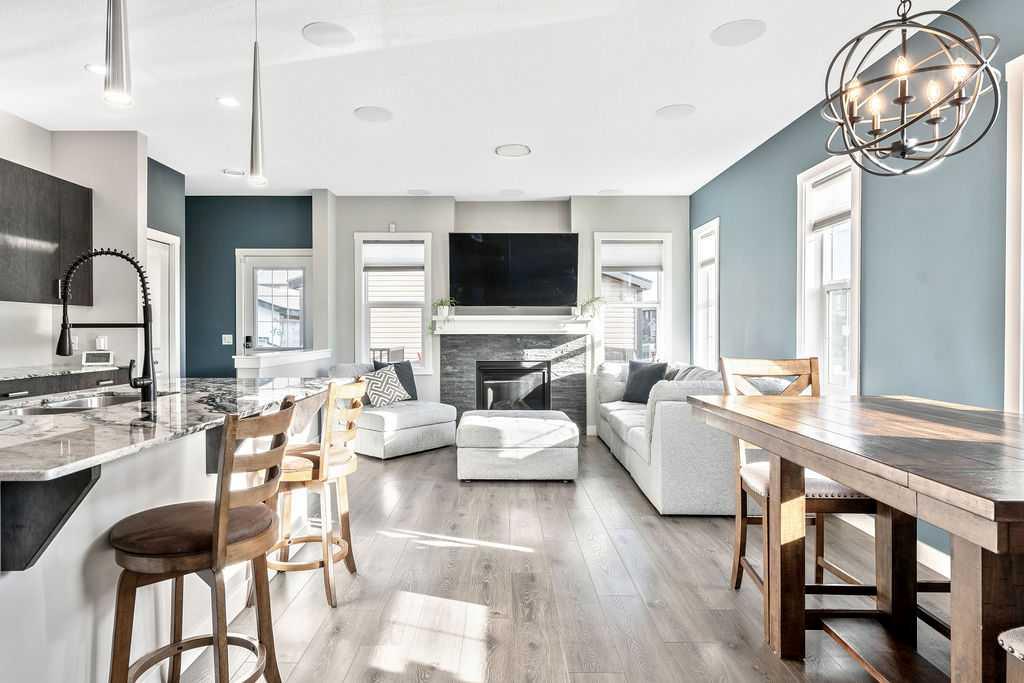244 Hillcrest Road SW, Airdrie, Alberta, T4B 4B3
$ 630,000
Mortgage Calculator
Total Monthly Payment: Calculate Now
3
Bed
2
Full Bath
1567
SqFt
$401
/ SqFt
-
Neighbourhood:
South West
Type
Residential
MLS® #:
A2177686
Year Built:
2019
Days on Market:
12
Schedule Your Appointment
Description
**OPEN HOUSES - SAT NOV 23 & SUN NOV 24 *12:00PM-4:00PM* Welcome to this Exceptional 2-storey home, Designed with Both Style and Functionality in mind. Located In Hillcrest this Corner-Lot Home is Primed For Possible Investment Potential (*Check with The City of Airdrie for secondary suite zoning rules and bylaws) with a Private Side Entrance man-door, offering easy access to the basement. With 3 spacious bedrooms, 2.5 bathrooms, and a host of Custom Features, this home offers an Unparalleled Living Experience in a Prime Location. Step inside to discover an Open Concept Main Floor that is Perfect for Modern Living. The Living Room boasts a Gas Fireplace, creating a Warm Ambiance, while the Granite Countertops throughout the home provide a Sleek, Polished look. The Stainless Steel Appliances in the kitchen make cooking a breeze, while the thoughtful layout Flows Seamlessly from Room to Room, making this space Ideal for both Family Gatherings and Entertaining. Upstairs, you’ll find 3 Generously Sized Bedrooms, including a Primary Suite Complete with a Custom Ensuite and Walk-In Closet. The upper level also Features Laundry Space and Additional FULL Bathroom. With every detail Meticulously Planned, this home truly Blends Practicality with Elegance. Enjoy year-round comfort with AIR CONDITIONING for those hot summer days and gas line for BBQ PLUS Hot Tub Hook-Ups in the backyard, Ideal for Outdoor Dining and Entertaining. The BRAND NEW Custom Deck offers the Perfect Space for Relaxation, adding to the appeal of this Outstanding Property. As an ADDED BONUS, the Rear Garage/Shop is a Fully Finished, STANDOUT FEATURE, designed for those with a Passion for DIY, Vehicles, or Hobbies! With 11-Foot Walls and Vaulted Ceiling, Trusses Engineered for Small Overhead Crane, RADIANT HEATING, Welder Outlets, AND MORE, this space is Ready to meet YOUR Needs! Close to schools, parks, walking trails, shopping PLUS easy access to Main Roads and Highways, Convenience is at Your Doorstep. Schedule your private viewing and see how this exceptional property can become yours.






