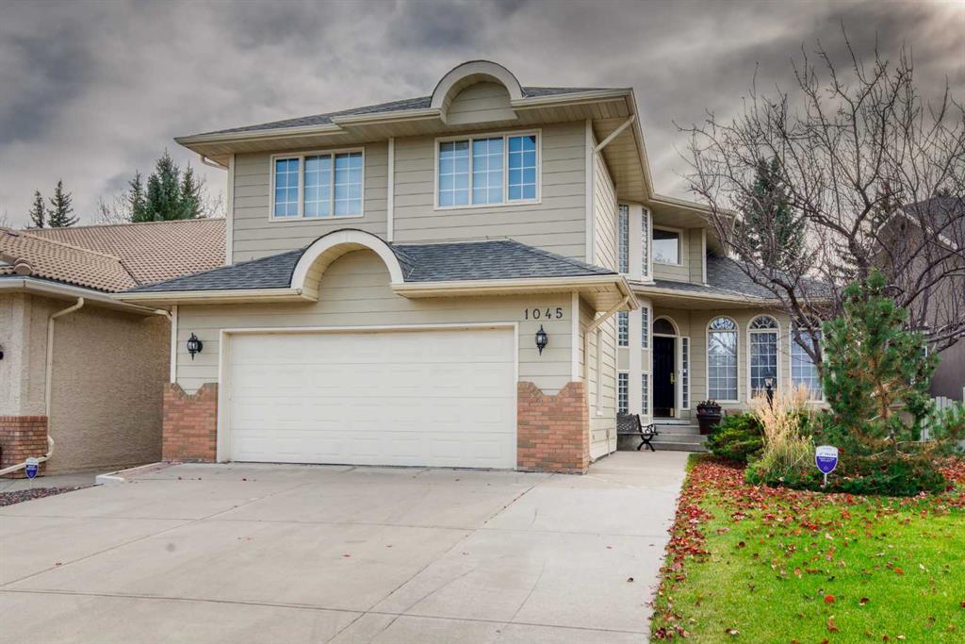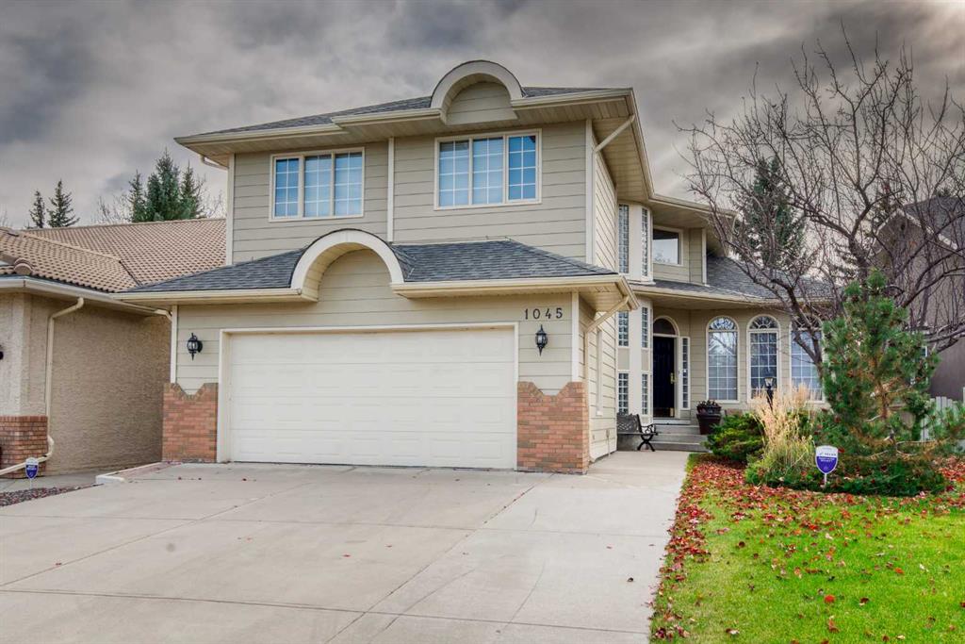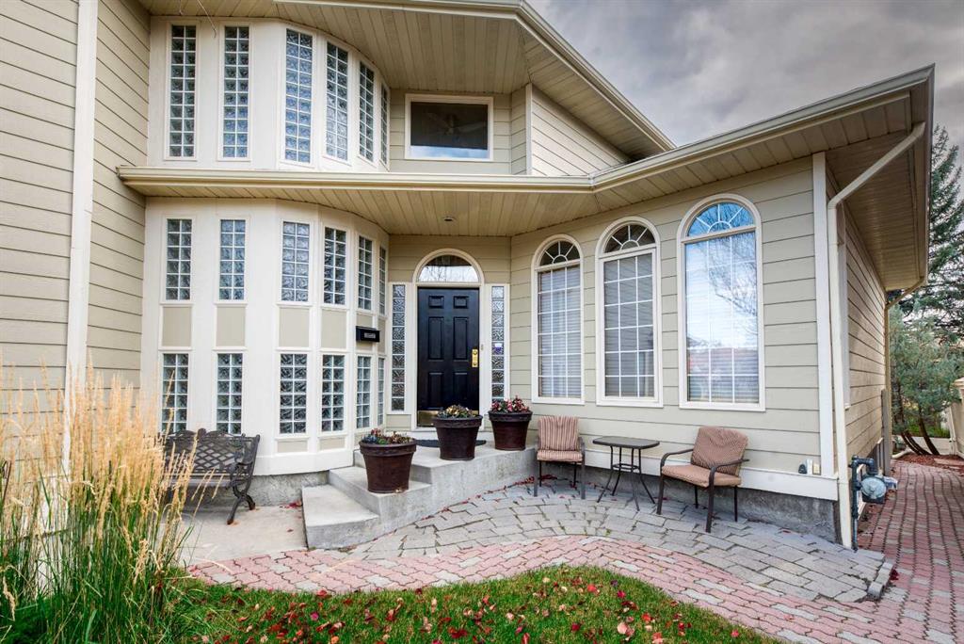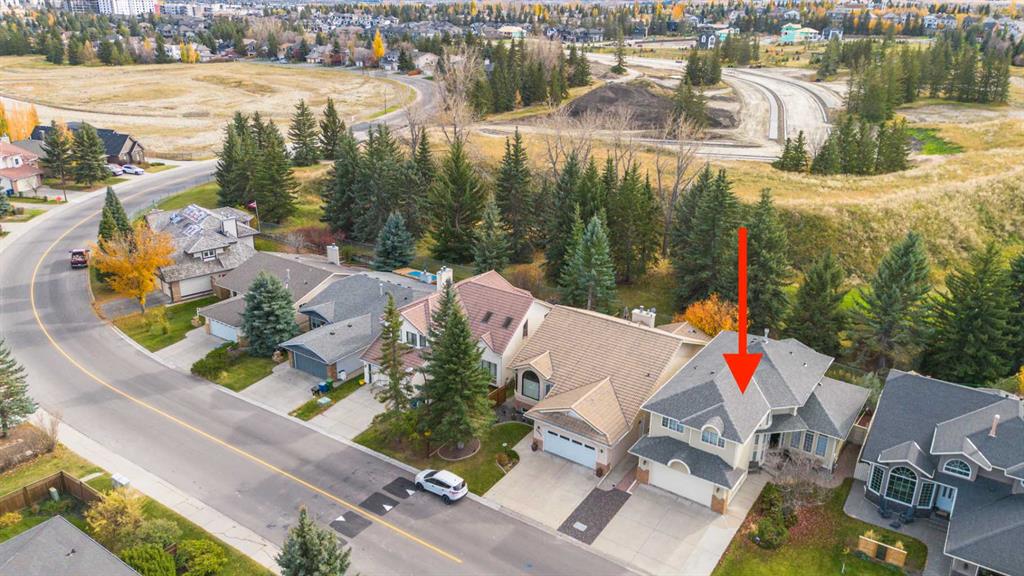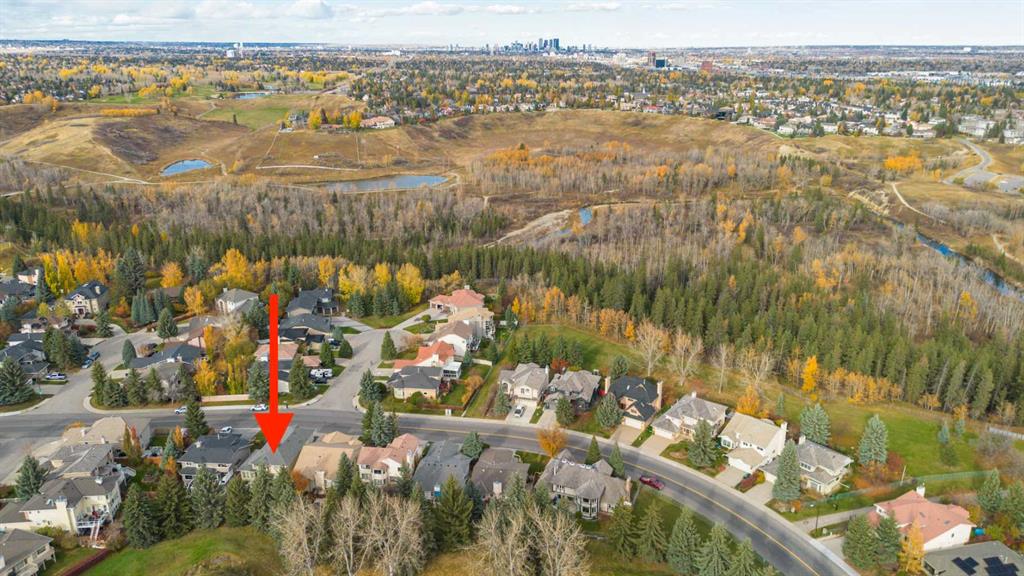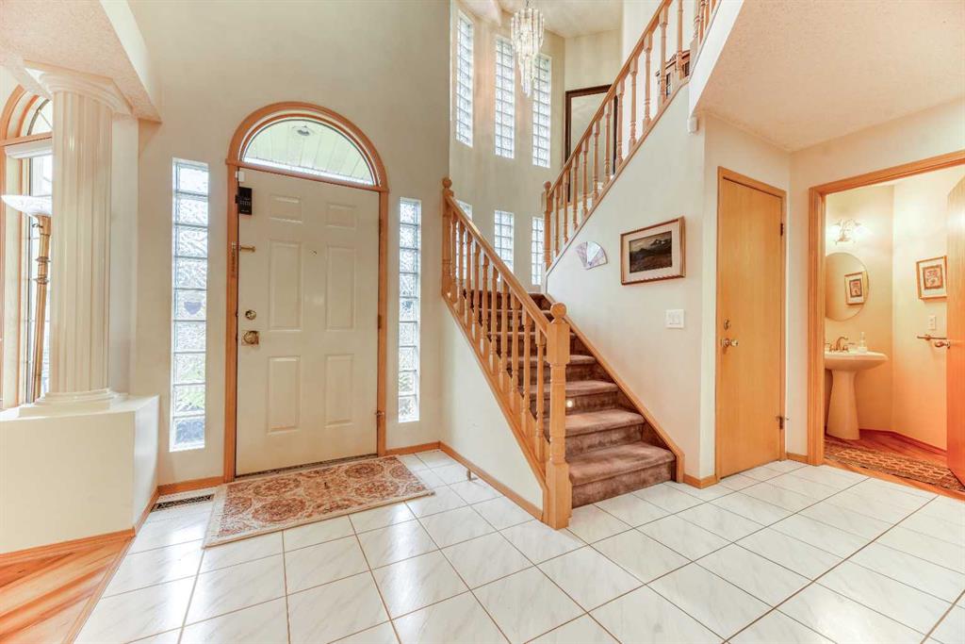1045 Shawnee Drive SW, Calgary, Alberta, T2Y 2T9
$ 835,000
Mortgage Calculator
Total Monthly Payment: Calculate Now
4
Bed
2
Full Bath
2676
SqFt
$312
/ SqFt
-
Neighbourhood:
South West
Type
Residential
MLS® #:
A2177695
Year Built:
1991
Days on Market:
13
Schedule Your Appointment
Description
*** OPEN HOUSE: SATURDAY, NOVEMBER 23 from 1:00-3:00PM *** WOW! Welcome to 1045 Shawnee Drive SW in the prestigious community of Shawnee Slopes; a one-of-a-kind executive residence. This impressive property boasts 2,676 square feet of meticulously maintained above-grade living space, and features 4 spacious bedrooms on the upper floor, versatile main-floor den, 2.5 bathrooms, chef-inspired kitchen with breakfast nook, formal dining and family rooms, sunken living room (with gas fireplace and built-in shelving), main-floor laundry room (with sink and storage), and an oversized double attached garage (that’s drywalled, insulated, and painted). Countless upgrades here include: luxury vinyl plank and tile flooring on the main level, several stainless steel appliances, natural gas fireplace, central vacuum system, two furnaces, soaring ceiling height, glass block feature wall, Hunter Douglas window treatment package, and cement board exterior siding. The unfinished basement provides endless potential for future customization. This property is set on an expansive sunny south-facing lot, backing onto a forested greenspace with mature trees. Near to absolutely all amenities. Don’t miss out, call today!

