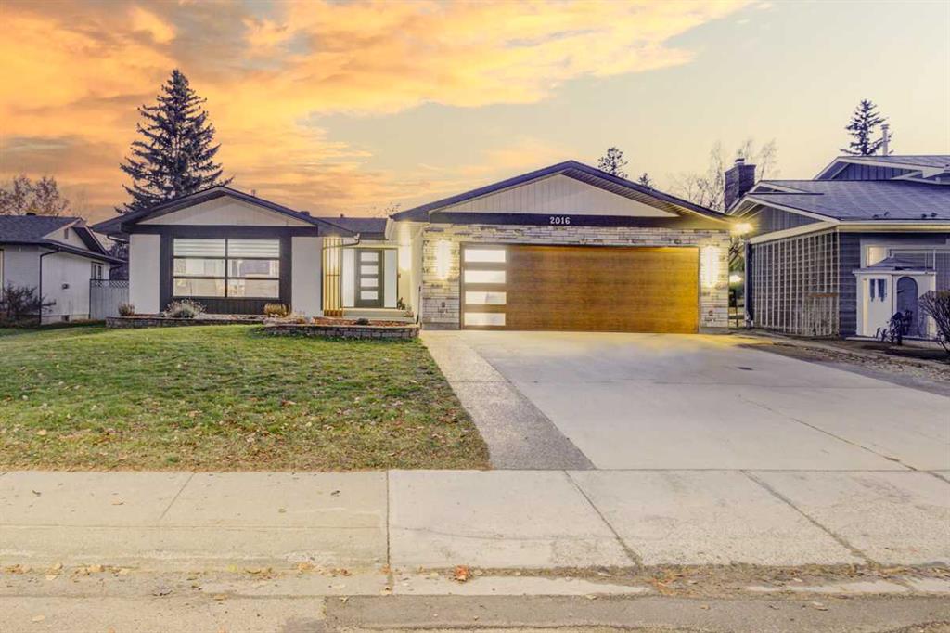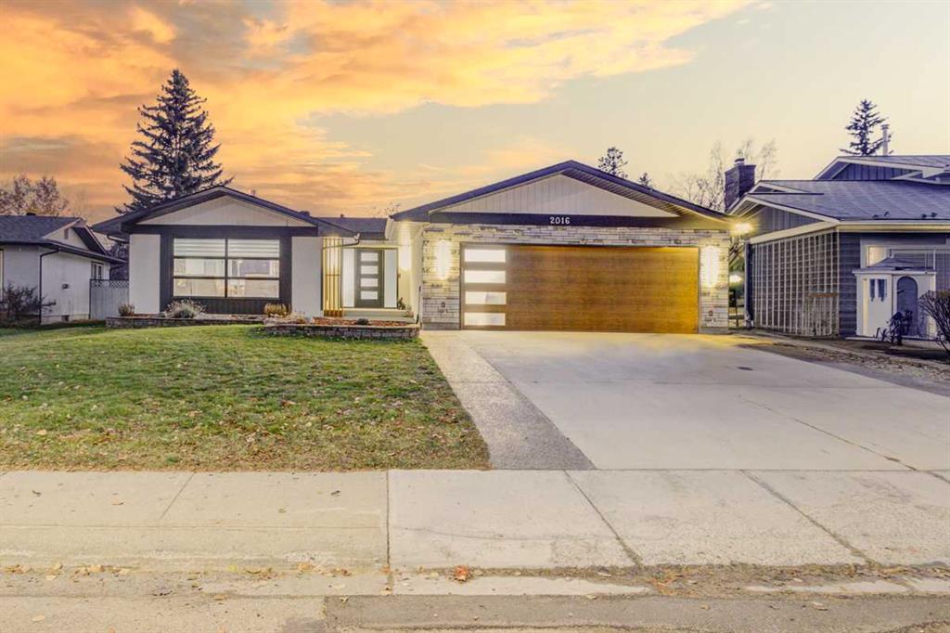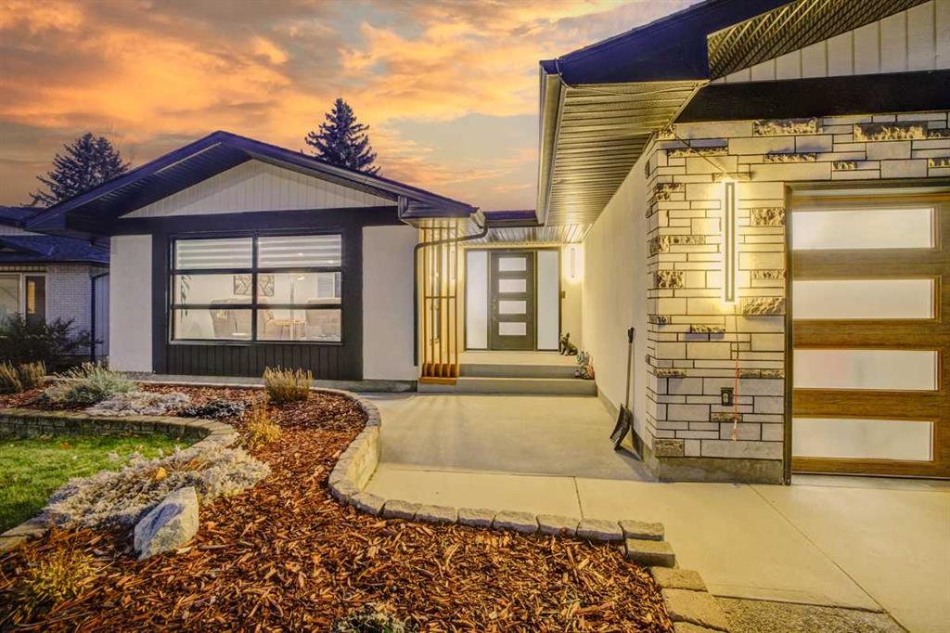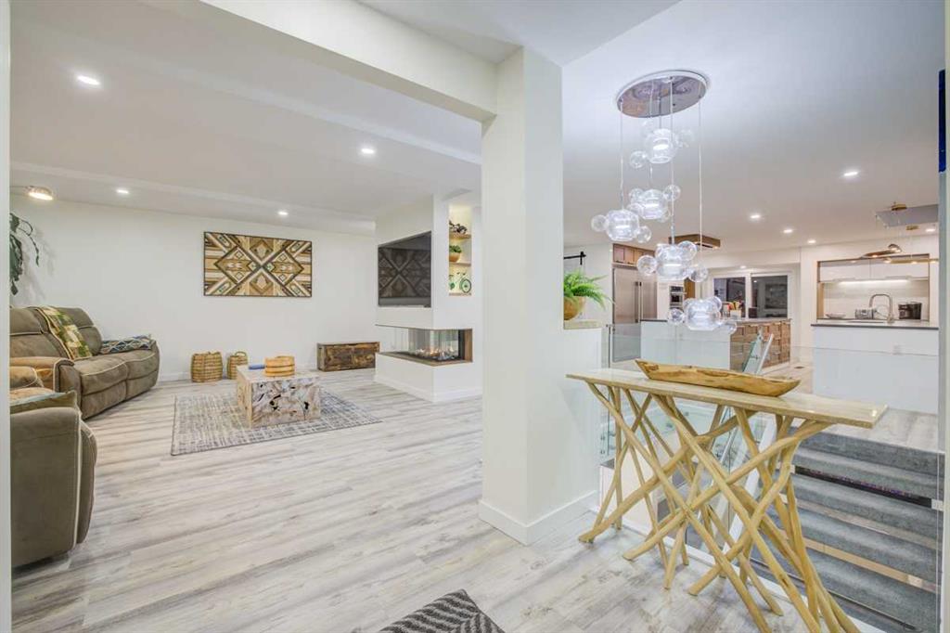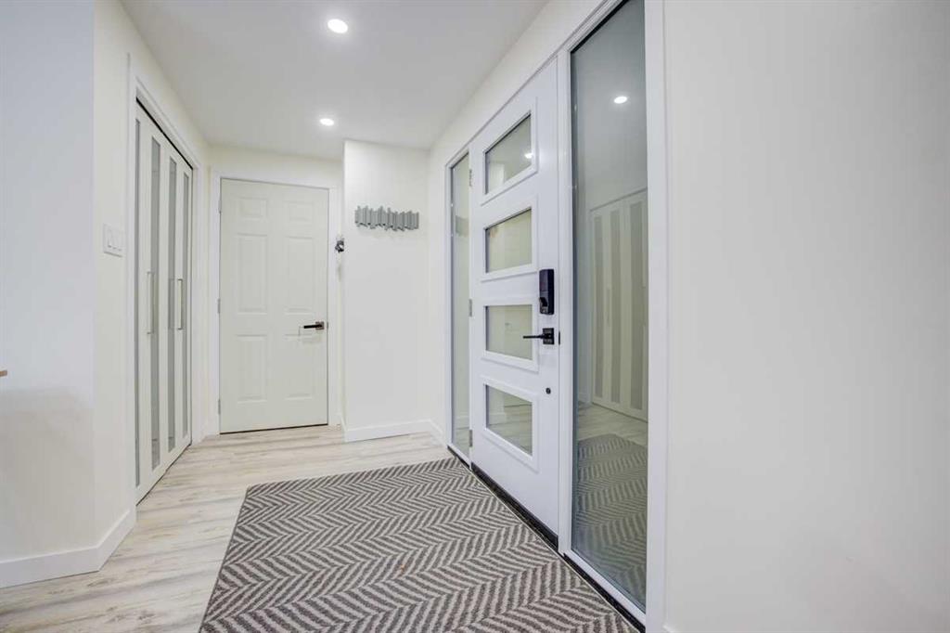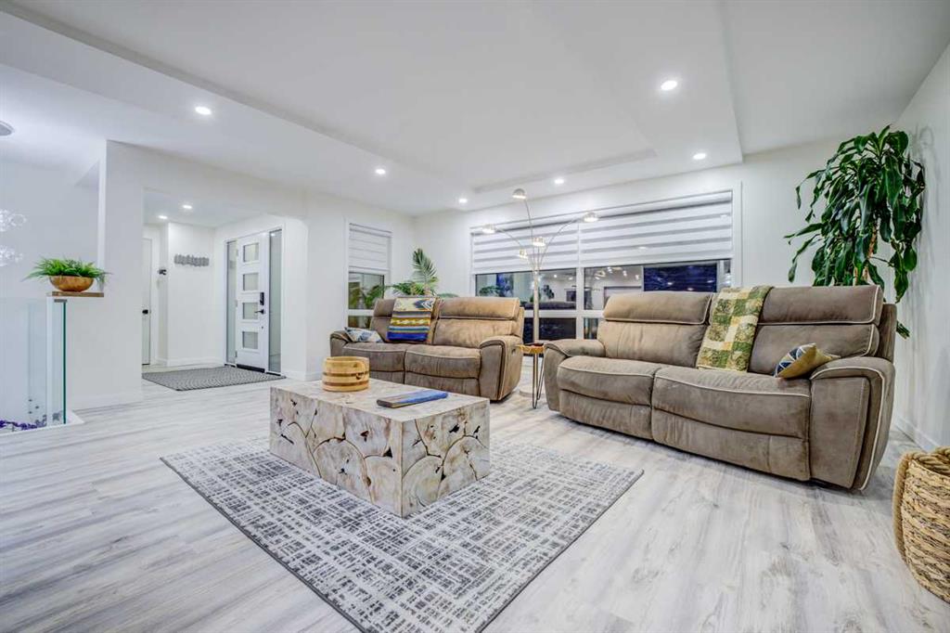2016 Lake Bonavista Drive SE, Calgary, Alberta, t2J 4B5
$ 1,575,000
Mortgage Calculator
Total Monthly Payment: Calculate Now
6
Bed
3
Full Bath
1956
SqFt
$805
/ SqFt
-
Neighbourhood:
South East
Type
Residential
MLS® #:
A2177741
Year Built:
1975
Days on Market:
12
Schedule Your Appointment
Description
Truly remarkable is this fully renovated home right down to the 2x6 studs, with 1956 sq ft on the main and a total of 3773 stunning permitted renovation. The main floor features dazzling open glass staircase to basement, skylight, 3 way fireplace and stunning kitchen with two huge islands one for prep and one for visiting, quartz counters, high end stainless appliance package with a 36’ cook top and one of the biggest fridges I have seen. The end result is a sleek modern kitchen that is simply breathtaking! All ceilings in each room on the main floor are coffered creating a classy vibe, new triple pain windows throughout. Vision and great designer details place this home in a class by itself. Immediately entering the lower floor, you will be impressed with the stunning built in wet bar, wine rack & fridge, gym, three more bedrooms all including oversized windows flooding this space with natural light. Some of the mechanical upgrades are new 25 year shingles & R-60 insulation in attic, insulation topped up to R-18 in the 2x6 walls, New High efficiency furnace, Central Air conditioning, Kinetco H2O filtration & water softener, Heated floors in baths and The double attached garage is heated with new drywall that will be painted prior to possession. Huge 28’ x 17’5” deck in the beautiful south private yard and an enclosed RV pad 22’ x 12’ and a huge 12’ x 8’ shed. All this in a great location and easy walk to the arena, lake entrance and schools.

