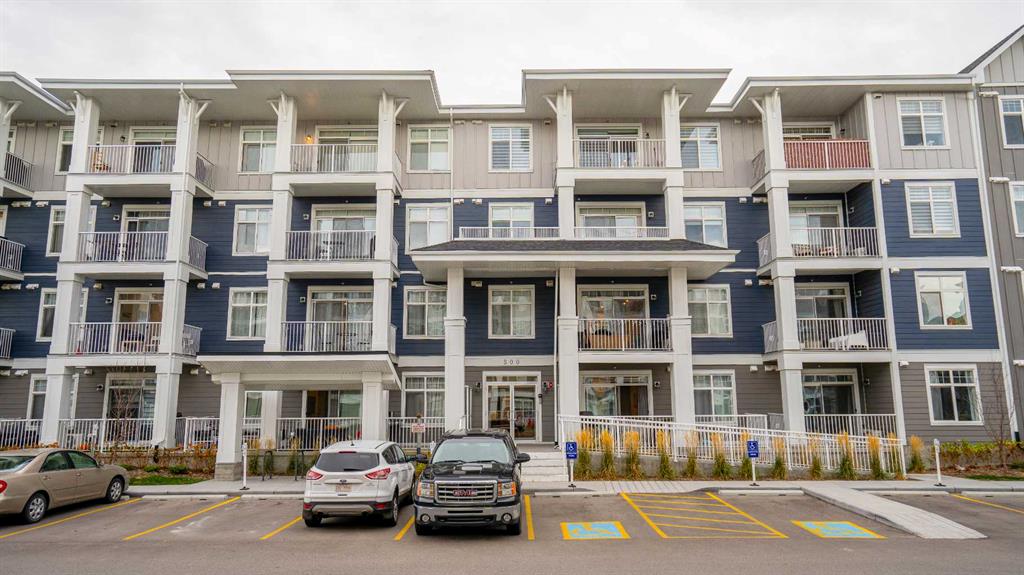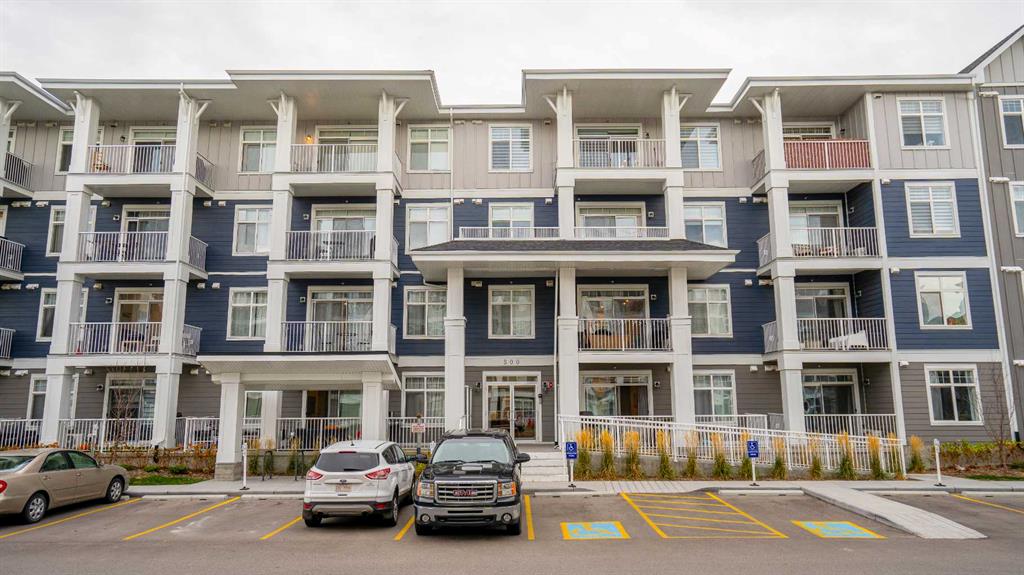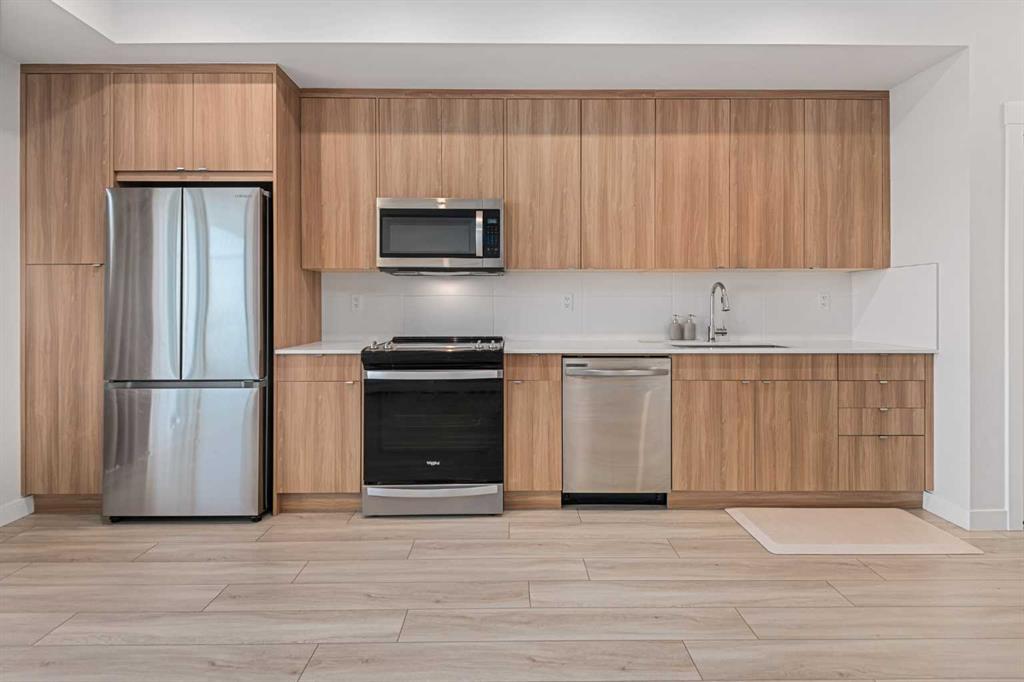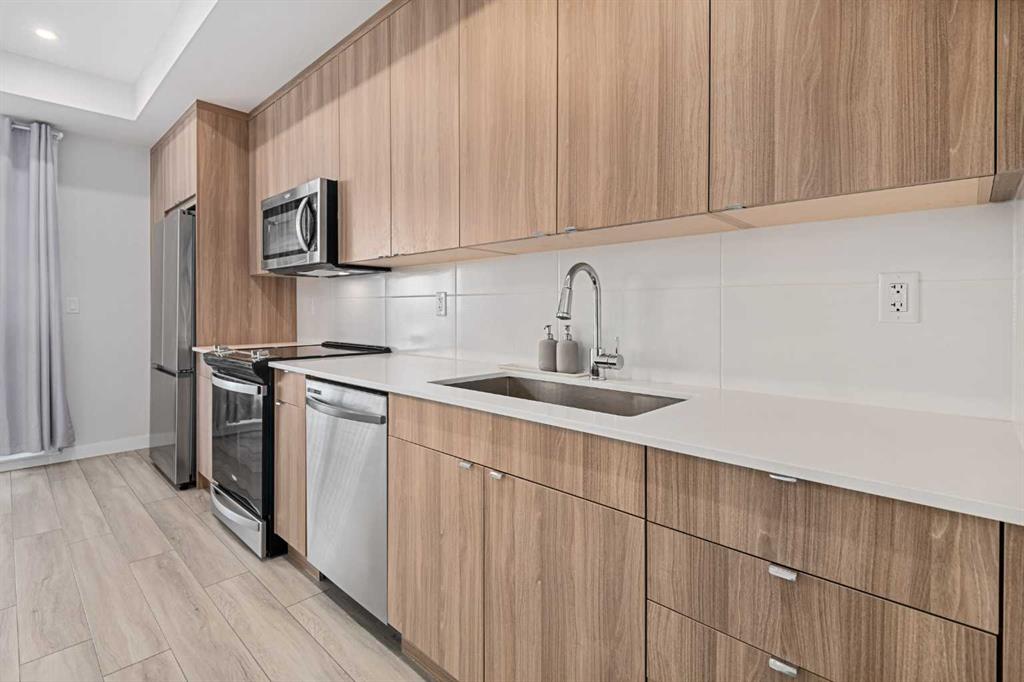305, 500 Auburn Meadows Common SE, Calgary, Alberta, T3M 3P5
$ 269,900
Mortgage Calculator
Total Monthly Payment: Calculate Now
1
Bed
1
Full Bath
513
SqFt
$526
/ SqFt
-
Neighbourhood:
South East
Type
Residential
MLS® #:
A2177826
Year Built:
2022
Days on Market:
12
Schedule Your Appointment
Description
Welcome home to the sought-after neighborhood of Auburn Bay! This stunning 1-bedroom apartment seamlessly combines practicality and contemporary design. Great value, low condo fees and so much more are waiting for you in this one! Enjoy a long list of upgrades including high-end kitchen appliances, modern quartz countertops, a BBQ gas line, full-height shaker cabinets, luxury vinyl plank flooring throughout, and premium finishing materials. Its 9-foot ceilings, well-designed layout, and huge covered balcony give this unit great functionality. The unit comes with convenient above-ground titled parking (#51) and a secure underground storage locker (#305). Easy access to major arteries including 52nd Street, Stoney Trail, and Deerfoot Trail make commuting a breeze. A full range of grocery, retail, and service establishments lie within easy walking distance in Auburn Bay or just across the street in Mahogany. The Auburn Rise complex is pet-friendly, and there is an abundance of off-leash parks and green spaces for your four-legged friends to enjoy. Experience the ultimate lifestyle with access to the community beach and year-round activities. Call your agent and book your showing today!






