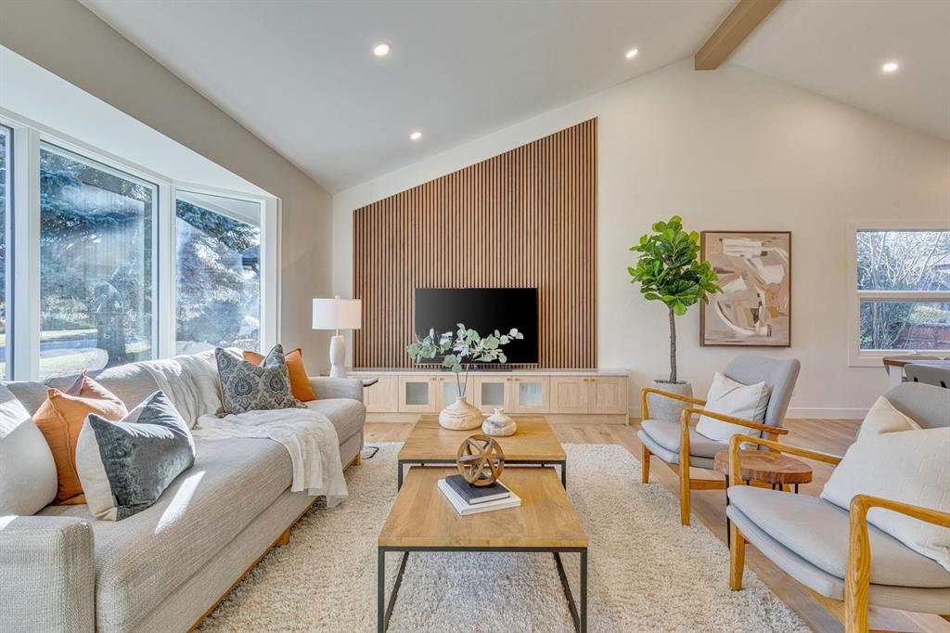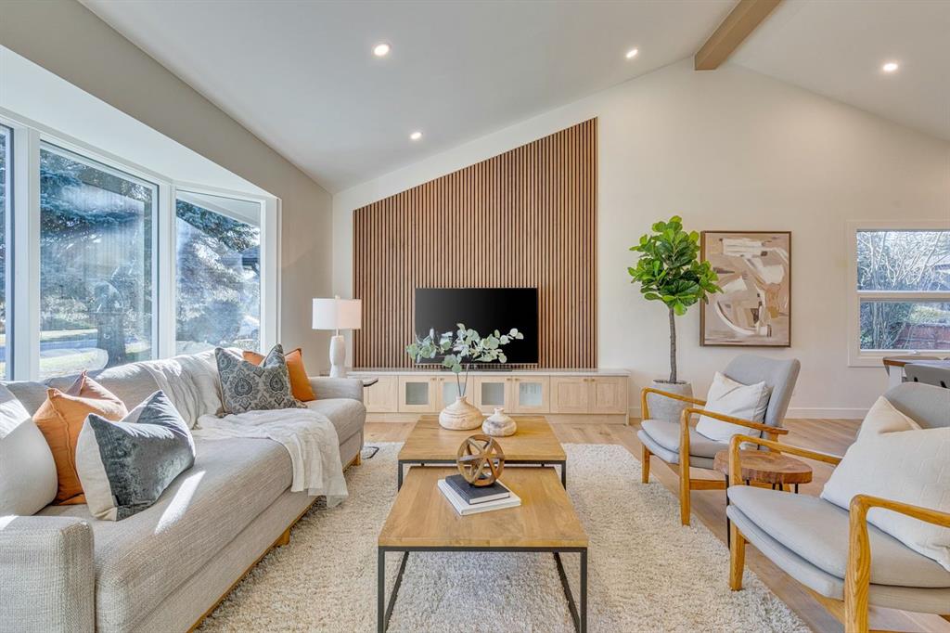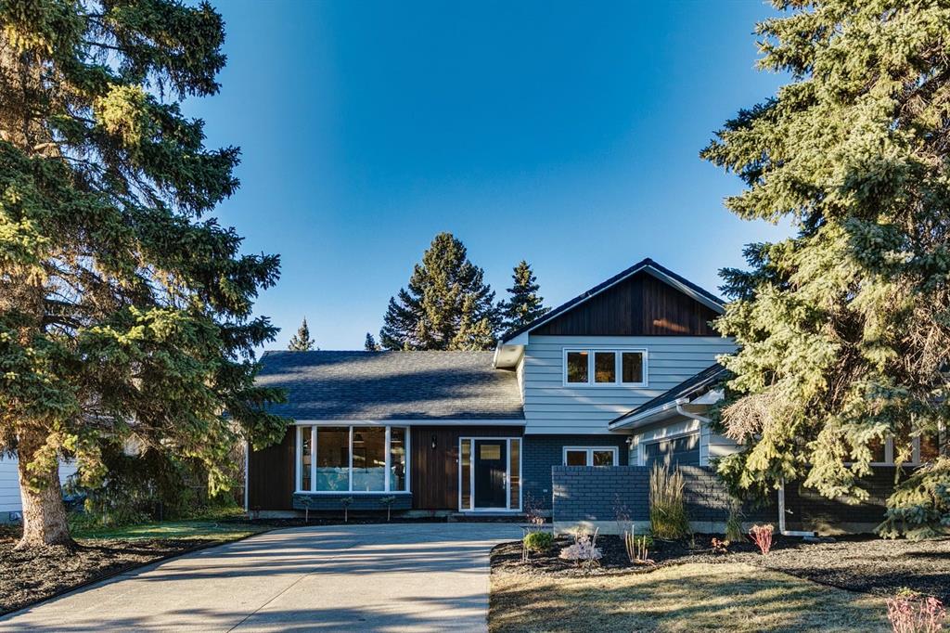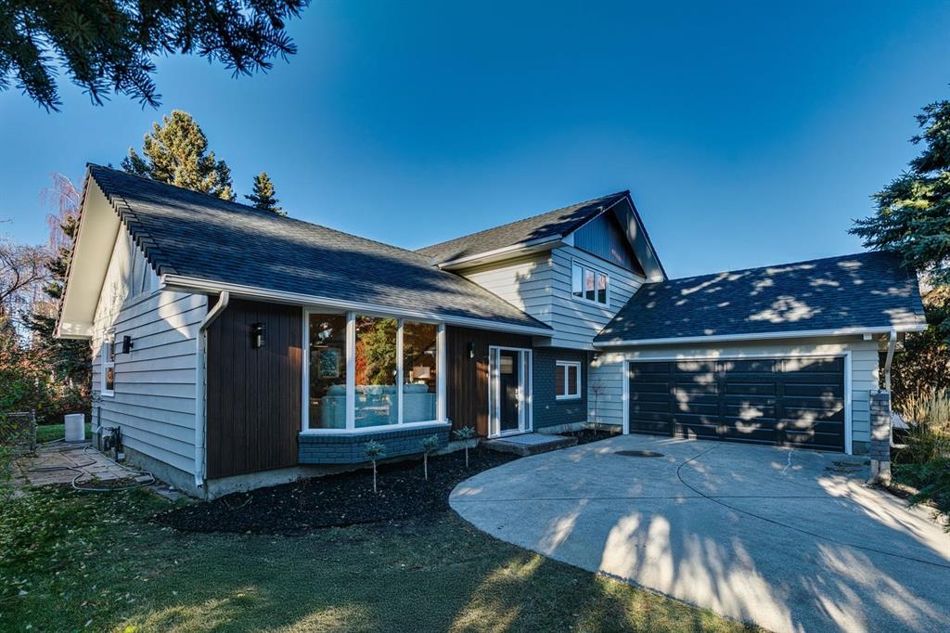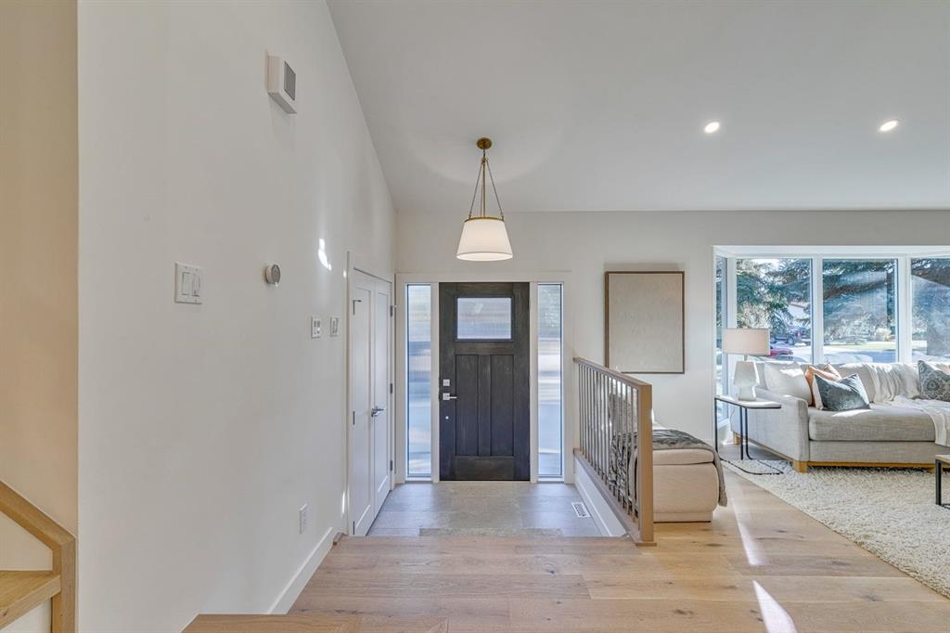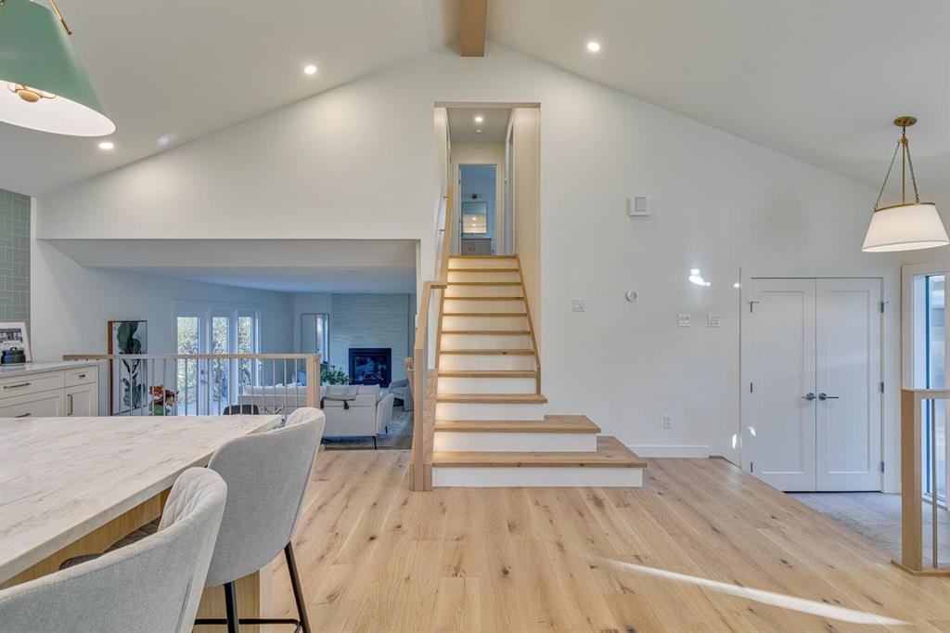10727 Willowfern Drive SE, Calgary, Alberta, T2J 1R3
$ 1,499,000
Mortgage Calculator
Total Monthly Payment: Calculate Now
4
Bed
2
Full Bath
1825
SqFt
$821
/ SqFt
-
Neighbourhood:
South East
Type
Residential
MLS® #:
A2177908
Year Built:
1968
Days on Market:
13
Schedule Your Appointment
Description
OPEN HOUSE Nov 17th, 1-3pm. Incredible Location with a Stunning Renovation!!! Don't miss this gorgeous 4 bedroom home w/ just over 3000 sqft of developed space. Inside you will find a breathtaking renovation that has transformed this home, featuring engineered hardwood floors throughout, a vaulted ceiling with exposed beam, and an open floor plan that perfectly balances elegance and comfort. The large custom kitchen is designed for both style and functionality, complete with a large island ideal for entertaining. The living room boasts a chic feature TV wall, while the family room showcases a beautiful custom clay fireplace. Upstairs, the primary bedroom offers a luxurious ensuite with a stand-up shower, along with two additional generously sized bedrooms. A fourth bedroom is located on the main floor, along with a convenient laundry room and powder room. In the basement you will find an additional living / rec space, along with a bar and beautiful wine cellar! The large backyard offers many different spaces to enjoy, a large treed lawn space out the back, and a covered patio on the east side to cool off from the summers heat! There is a finished oversized attached garage and a large driveway for additional parking. The front yard has been professionally and beautifully landscaped and the exterior newly painted with a beautiful wood feature. This house is a must see!!

