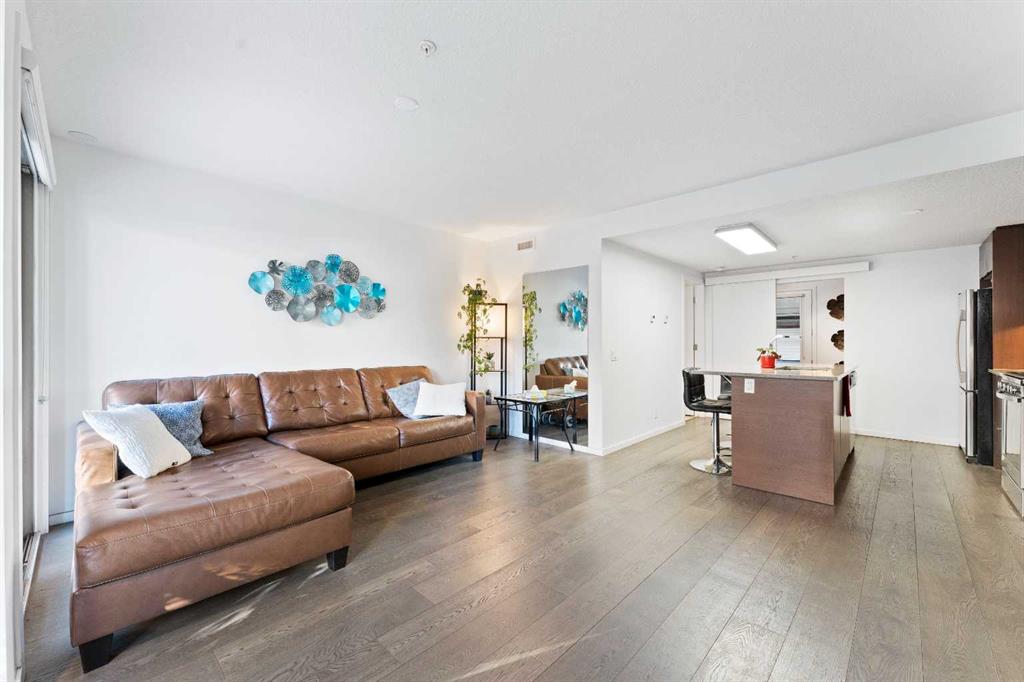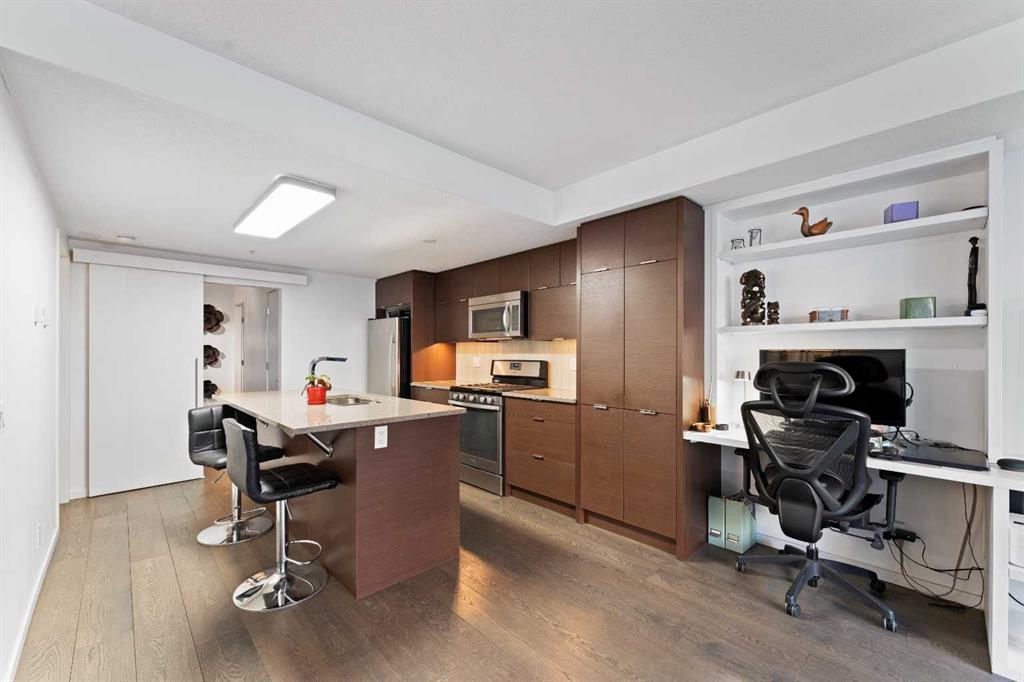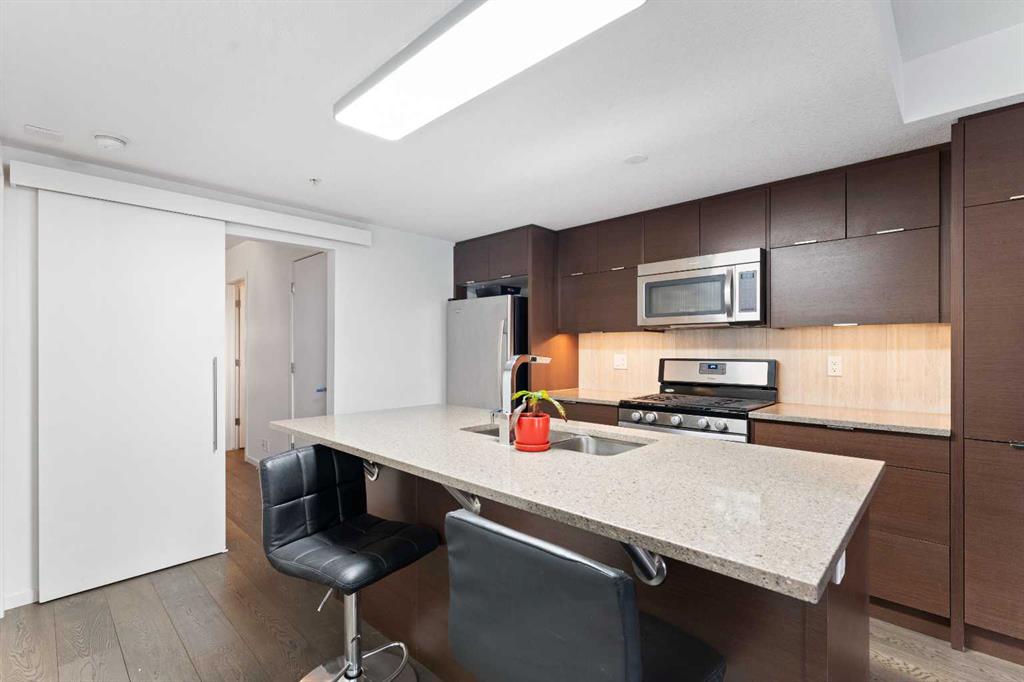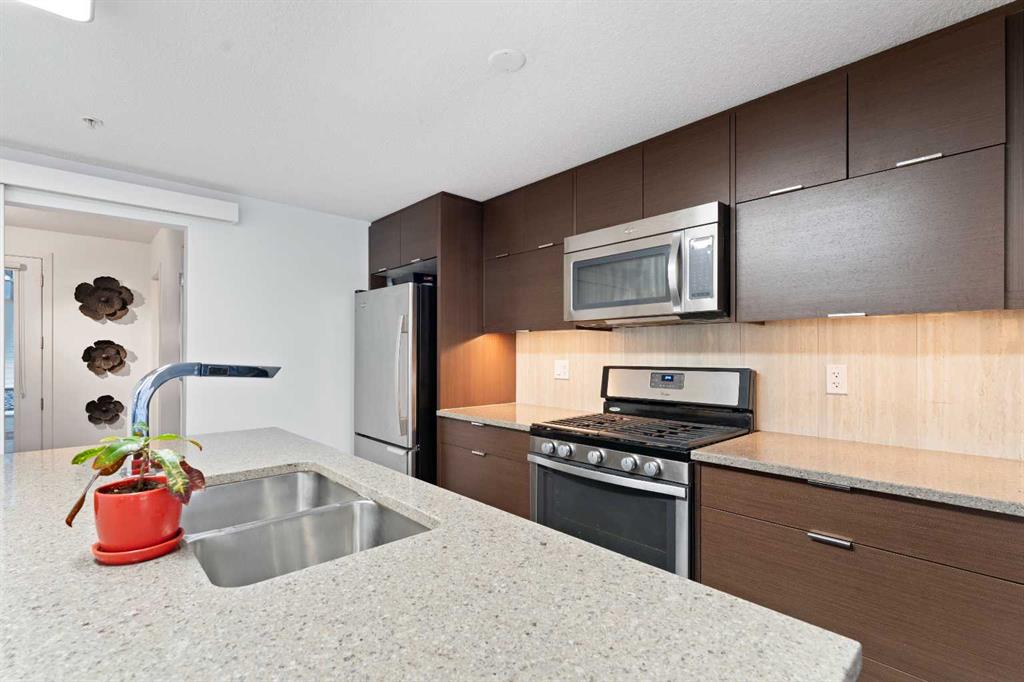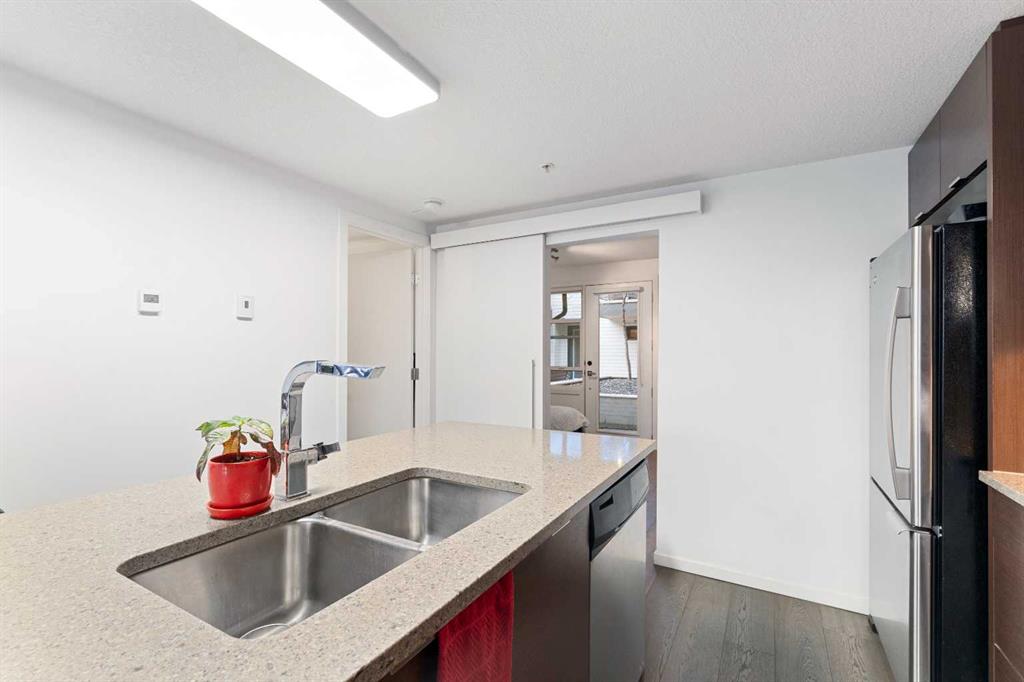115, 1719 9A Street SW, Calgary, Alberta, T2T 6S3
$ 348,000
Mortgage Calculator
Total Monthly Payment: Calculate Now
1
Bed
1
Full Bath
604
SqFt
$576
/ SqFt
-
Neighbourhood:
South West
Type
Residential
MLS® #:
A2177916
Year Built:
2014
Days on Market:
12
Schedule Your Appointment
Description
Welcome to you own very special space in “The Block”. With its own “uptown style”. You will find this home very unique and sophisticated. The finishes in this home are stunning. Here is your very own peaceful oasis steps from the endless amenities of 17th Avenue SW. This main level step up unit invites you into an open concept living area style with its generous, elegant style and flair. The lovely hardwood floors and entire unit are kept toasty with in-floor heating. You have lovely built-ins, including a computer desk area. Everything you need is right here. Your kitchen features beautiful granite countertops and an extended granite island. You will really enjoy your gas stove! The bedroom is tucked away and very private. You have a walk-in closet, a beautiful three-piece bathroom with a roomy walk-in shower. You also have an in-suite washer and dryer. What makes this unit even more desirable is that this ground level is the only level with a unique back door with direct access out to the very private central courtyard with its benches & beautiful twinkling lights – a great place with seating areas and space to hang out with company. To complete this great package is a titled underground heated parking spot, plus easy on street parking.


