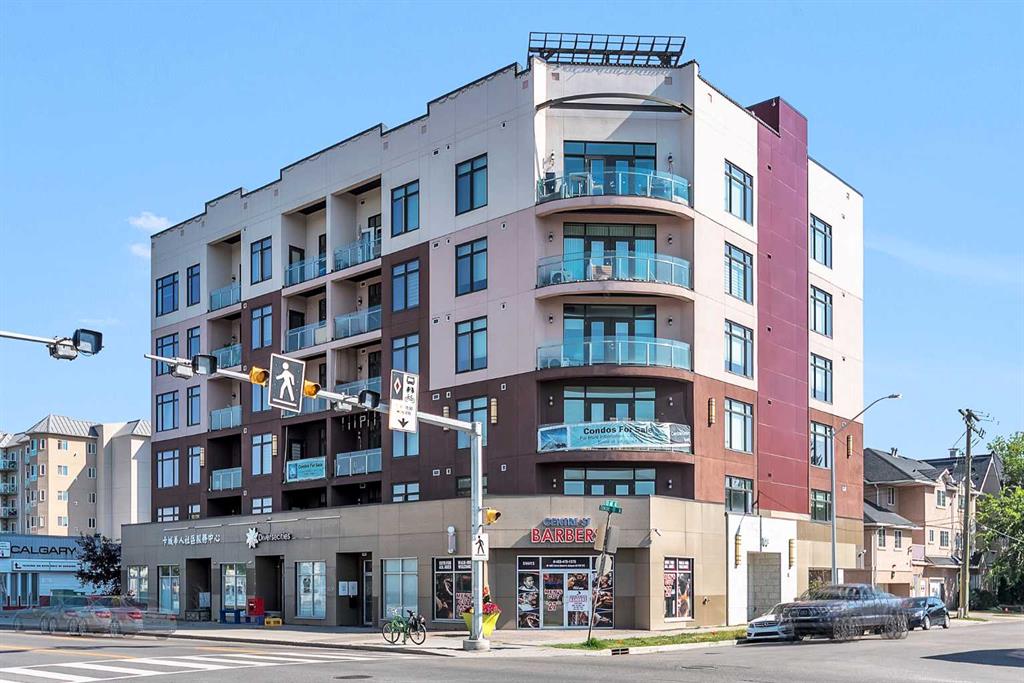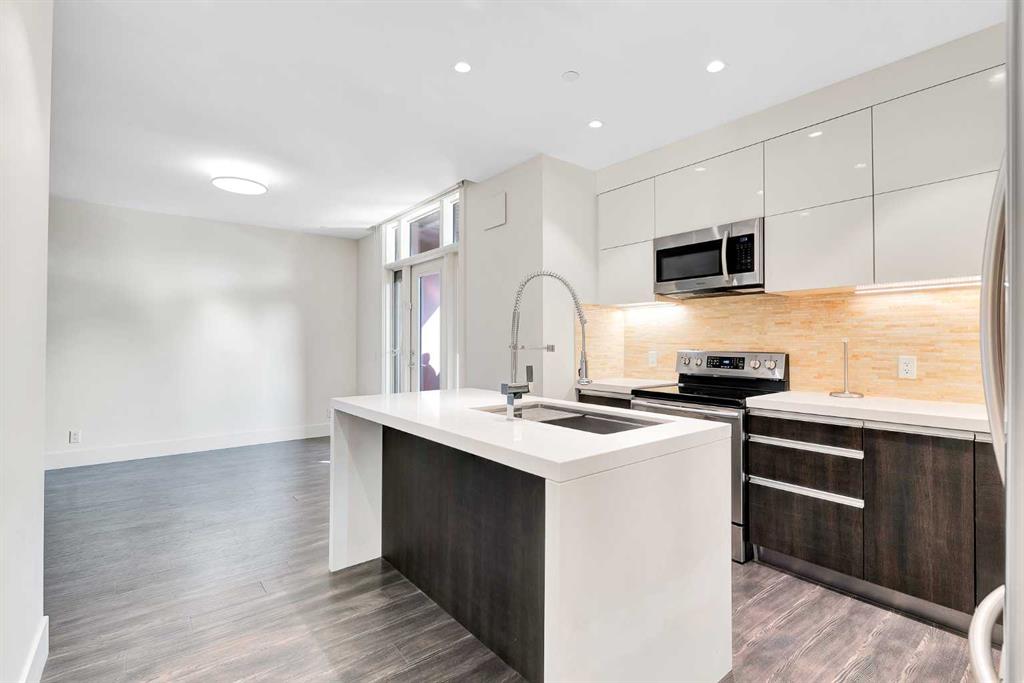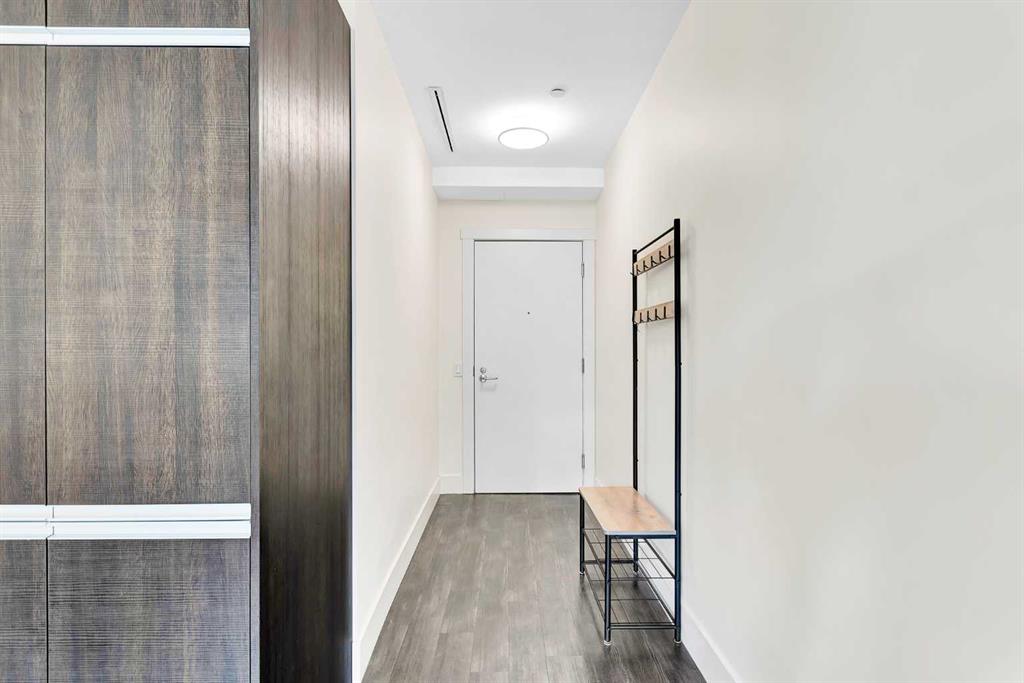203, 108 13 Avenue NE, Calgary, Alberta, T2E 7Z1
$ 324,900
Mortgage Calculator
Total Monthly Payment: Calculate Now
2
Bed
1
Full Bath
663
SqFt
$490
/ SqFt
-
Neighbourhood:
North East
Type
Residential
MLS® #:
A2177936
Year Built:
2017
Days on Market:
13
Schedule Your Appointment
Description
Live stress free with one of the LOWEST CONDO FEES for a 2 Bedroom condo in the area! Experience modern urban living in this contemporary 2-bedroom, 1-bathroom, with 1 titled & secure surface parking stall, located in the prime Crescent Heights area on Centre Street. Set in a unique low-rise building constructed with concrete and modern techniques, this unit offers enhanced durability and soundproofing. Enjoy the warmth of in-floor heating throughout. Situated on the second floor, the condo features a spacious east-facing patio with a BBQ gas outlet, ideal for summer gatherings. Inside, you’ll find 9 ft. ceilings, upgraded laminated wood and tile flooring, stylish tiled backsplash, and quartz countertops throughout. The kitchen is a culinary dream with a large quartz center island, ample modern cabinetry, and stainless steel appliances. Both bedrooms are enhanced with built-in closet/cabinetry for optimal organization. The building also boasts a common rooftop patio offering stunning views of the downtown Calgary skyline, perfect for entertaining. Additional amenities include upgraded window coverings, an in-suite washer and dryer, and a rough-in for an air conditioner. Conveniently located close to public transportation, diverse restaurants, shopping centers, and top-rated schools, this condo merges convenience with luxurious living. With low condo fees, it represents an excellent choice for those seeking a stylish, low-maintenance lifestyle in a desirable neighborhood.






