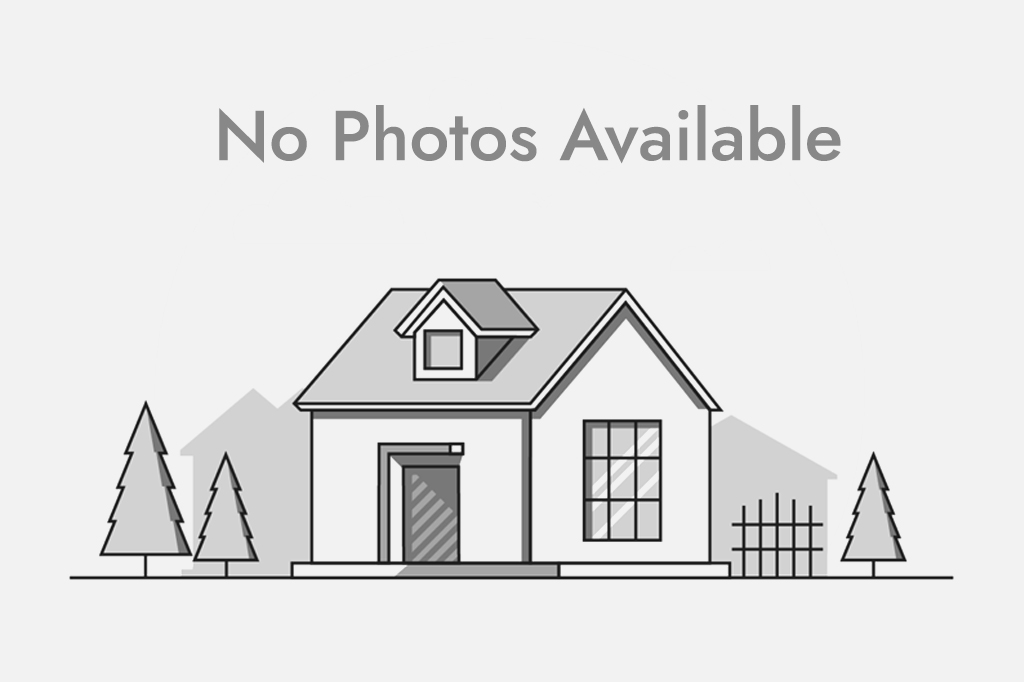, Calgary, , T3G 0G8
$ 729,750
Mortgage Calculator
Total Monthly Payment: Calculate Now
2
Bed
2
Full Bath
0
SqFt
$0
/ SqFt
-
Neighbourhood:
Type
Residential
MLS® #:
A2177944
Year Built:
Days on Market:
13
Schedule Your Appointment
Description
Ravines of Royal Oak by Janssen Homes offers unmatched quality & design, located on the most scenic & tranquil of sites in the mature NW community of Royal Oak. This dual primary (2BR), 2.5 bath 1,476sf 2-storey townhouse with single attached garage boasts superior finishings. Main floor open-concept-plan features central kitchen with full-height cabinets, soft close doors/drawers & full extension glides, quartz counters, undermount sink, plus 4 S/S appliances opening onto dining area & living room with access to back deck. Upper level includes two roomy master retreats, both with well-appointed 4-pce ensuites & tile flooring. Ample closet space with site-built shelving & separate laundry space. Single attached garage and additional (undeveloped) basement space adds the final touch. Ravines of Royal Oak goes far beyond typical townhome offerings; special attention has been paid to utilizing high quality, maintenance free, materials to ensure long-term, worry-free living. Acrylic stucco with underlying 'Rainscreen' protection, stone, & Sagiwall vertical planks (ultra-premium European siding) ensure not only that the project will be one of the most beautiful in the city, but that it will stand the test of time with low maintenance costs. Other premium features include triple-pane, argon filled low-e, aluminum clad windows, premium grade cabinetry with quartz countertops throughout, 9' wall height on all levels, premium Torlys LV Plank flooring, 80 gal hot water tank, a fully insulated & drywalled attached garage that includes a hose bib & smart WiFi door opener, among other features. Condo fees include building insurance, exterior building maintenance & long-term reserve/replacement fund, road & driveway maint., landscaping maint., driveway & sidewalk snow removal

