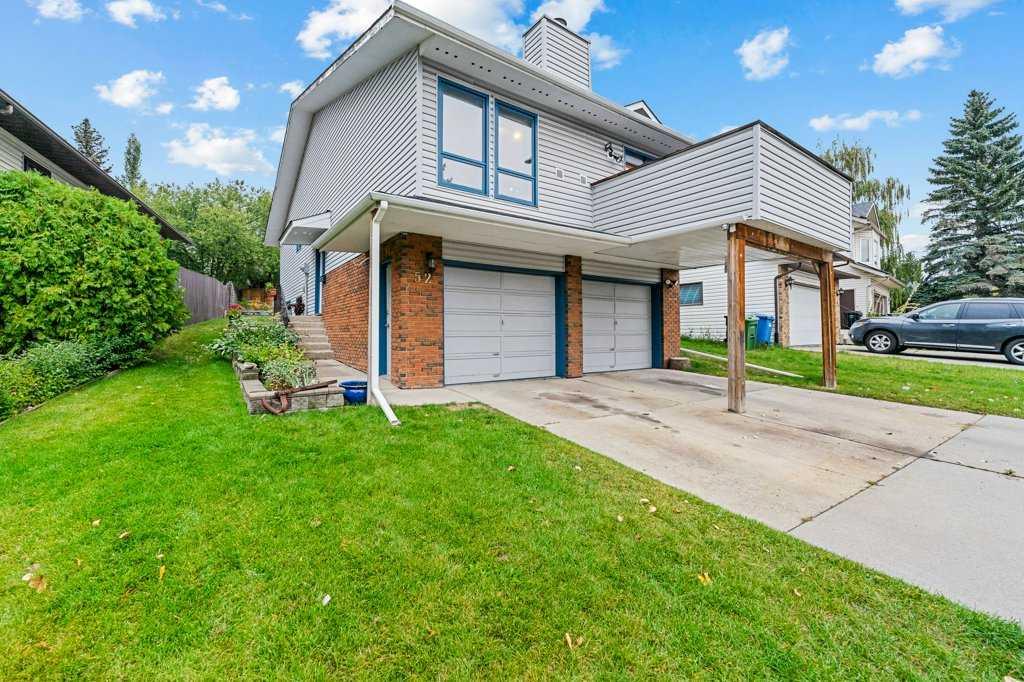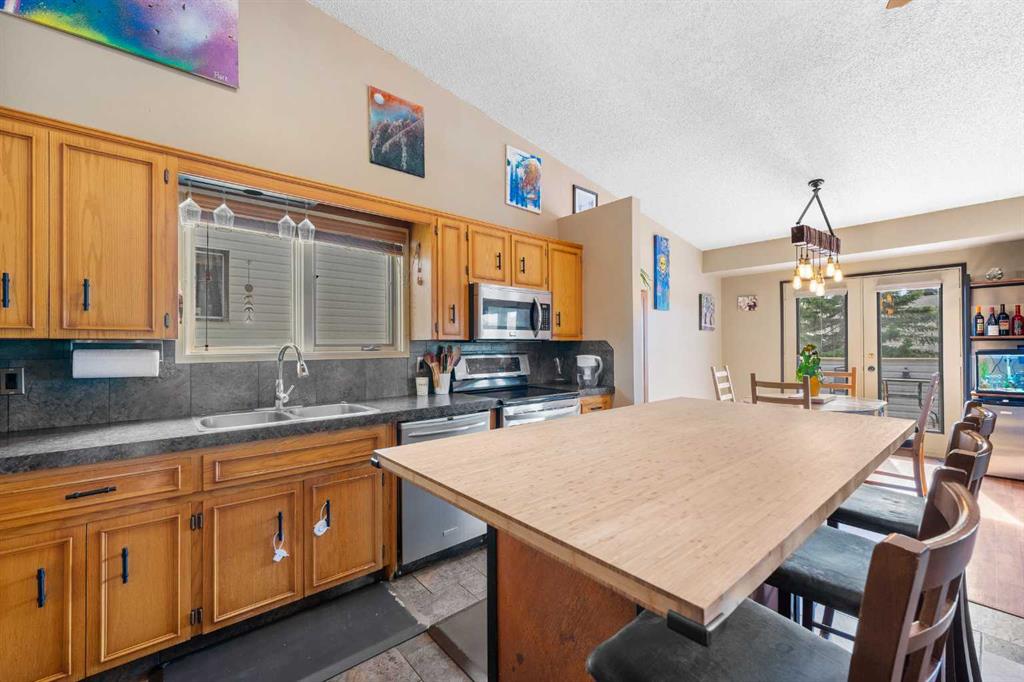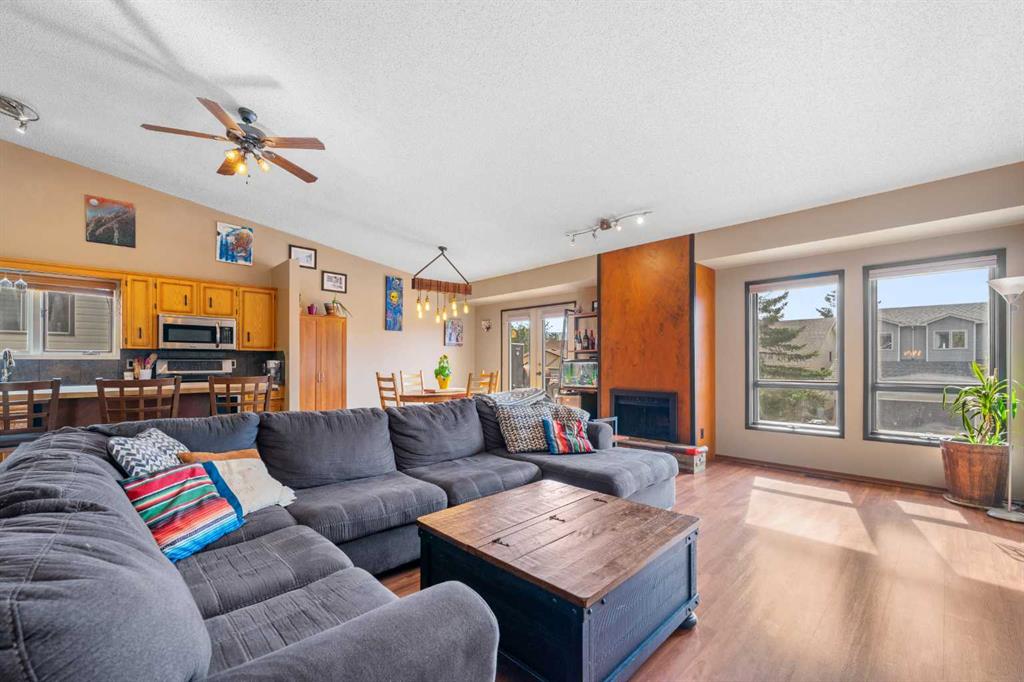52 Hawkcliff Way NW, Calgary, Alberta, T3G 2R7
$ 625,000
Mortgage Calculator
Total Monthly Payment: Calculate Now
4
Bed
2
Full Bath
1266
SqFt
$493
/ SqFt
-
Neighbourhood:
North West
Type
Residential
MLS® #:
A2178050
Year Built:
1983
Days on Market:
13
Schedule Your Appointment
Description
Proudly presenting this well-maintained family home in the desirable community of Hawkwood. This home is located on a quiet street and boasts 1265 sq feet of living space on the main level. The main living area features soaring vaulted ceilings throughout the Kitchen, Dining Room, and Living Room. The living room boasts laminate flooring, soaring ceilings and a wood burning fireplace. The Dining area is spacious and provides ample space for large family dinners. The Kitchen features an island and stainless-steel appliances. The Primary bedroom is spacious and features a three-piece bath. Complete the main floor with two additional bedrooms and a four-piece bath. The lower level boasts a fourth bedroom and a large bright family room featuring new vinyl plank flooring and two windows providing plenty of natural light. There is ample space to add a bathroom downstairs. Complete the package with an oversized double attached garage. Located close to schools, Crowfoot village for all your shopping needs, and easy access to major roadways including Stoney Trail.






