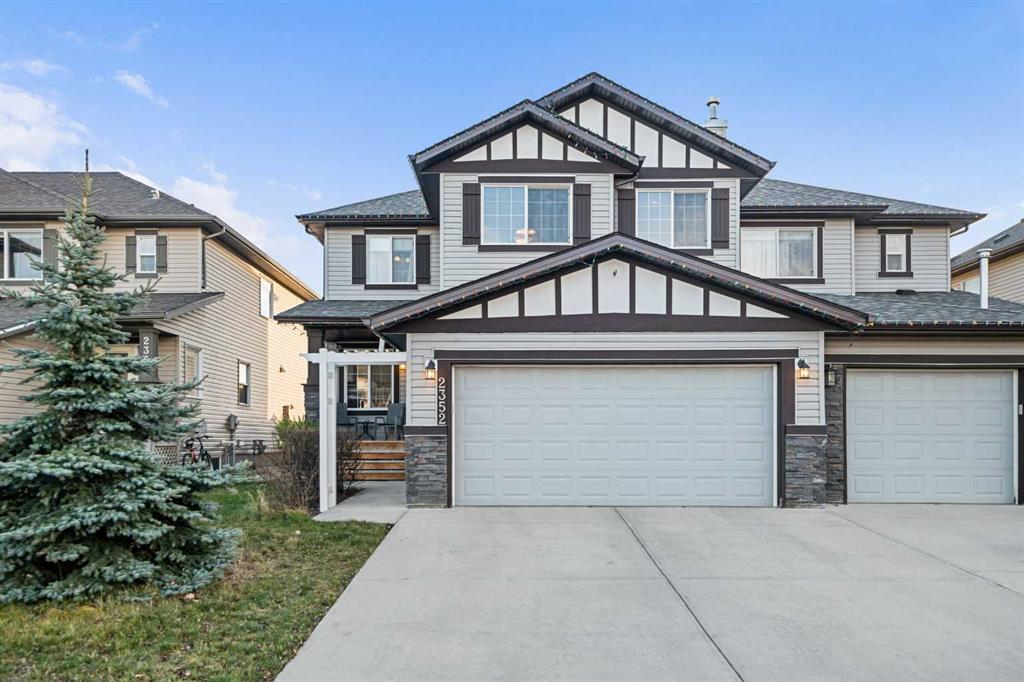2352 Baywater Crescent SW, Airdrie, Alberta, T4B 0T5
$ 560,000
Mortgage Calculator
Total Monthly Payment: Calculate Now
3
Bed
2
Full Bath
1877
SqFt
$298
/ SqFt
-
Neighbourhood:
South West
Type
Residential
MLS® #:
A2178088
Year Built:
2012
Days on Market:
12
Schedule Your Appointment
Description
Located in the scenic Bayside community of Airdrie, this home offers a unique lifestyle surrounded by picturesque water canals. Residents can enjoy peaceful walks along the canals and the many outdoor amenities this vibrant neighborhood provides. It’s the perfect setting for relaxation and recreation, all within a welcoming community. This home features an attached double garage and an inviting open-concept main floor with hardwood flooring throughout. The spacious main level includes a large office, a modern kitchen with granite countertops, a pantry, and a convenient 2-piece washroom. Upstairs, you’ll find three generously sized bedrooms and a versatile bonus room. The master suite offers a private ensuite bathroom, while two additional bedrooms share a full bathroom. The unfinished basement awaits your personal touch, providing endless possibilities to make it your own. This home combines modern amenities with the charm of Bayside’s water canal community—an ideal setting for both relaxation and convenience.






